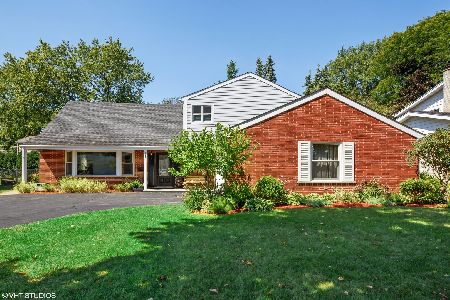1130 Stratford Road, Arlington Heights, Illinois 60004
$472,000
|
Sold
|
|
| Status: | Closed |
| Sqft: | 3,356 |
| Cost/Sqft: | $149 |
| Beds: | 5 |
| Baths: | 3 |
| Year Built: | 1973 |
| Property Taxes: | $9,546 |
| Days On Market: | 3576 |
| Lot Size: | 0,62 |
Description
This Prospect Heights Home has Arlington Heights address and offers so many possiblities! Home business? Car Collector? No problem with this .62 acre property with 3+ garage. Entertain? For sure in this well-built, so spacious all brick ranch with private courtyard...perfect for firepit, grill and family/friend parties!! Plenty of room for backyard pool and toys! 5 bedrooms on the main level...all large rooms including 29 x 19 family room with fireplace. First floor laundry room. Spacious kitchen with eating area plus separate dining room. Downstairs has 2 recreation rooms and a 60x20 stand up walk-in storage room. 2 additional rooms with outside entrance to yard! Radiant heat in the floor plus gas forced air. 400 amp electric. Close to all schools, shopping and transportation. Updates and decorating to your liking will make this a country oasis in the suburbs.
Property Specifics
| Single Family | |
| — | |
| — | |
| 1973 | |
| Full | |
| RANCH | |
| No | |
| 0.62 |
| Cook | |
| — | |
| 0 / Not Applicable | |
| None | |
| Private Well | |
| Public Sewer | |
| 09182144 | |
| 03213020220000 |
Nearby Schools
| NAME: | DISTRICT: | DISTANCE: | |
|---|---|---|---|
|
Grade School
Dwight D Eisenhower Elementary S |
23 | — | |
|
Middle School
Macarthur Middle School |
23 | Not in DB | |
|
High School
John Hersey High School |
214 | Not in DB | |
Property History
| DATE: | EVENT: | PRICE: | SOURCE: |
|---|---|---|---|
| 26 May, 2016 | Sold | $472,000 | MRED MLS |
| 3 Apr, 2016 | Under contract | $498,500 | MRED MLS |
| 1 Apr, 2016 | Listed for sale | $498,500 | MRED MLS |
| 20 Nov, 2025 | Listed for sale | $849,925 | MRED MLS |
Room Specifics
Total Bedrooms: 5
Bedrooms Above Ground: 5
Bedrooms Below Ground: 0
Dimensions: —
Floor Type: Carpet
Dimensions: —
Floor Type: Carpet
Dimensions: —
Floor Type: Carpet
Dimensions: —
Floor Type: —
Full Bathrooms: 3
Bathroom Amenities: —
Bathroom in Basement: 0
Rooms: Bedroom 5,Foyer,Recreation Room,Bonus Room
Basement Description: Partially Finished
Other Specifics
| 3 | |
| Concrete Perimeter | |
| Asphalt | |
| Hot Tub | |
| — | |
| 26900 | |
| Unfinished | |
| Full | |
| Bar-Dry | |
| Double Oven, Dishwasher, Refrigerator | |
| Not in DB | |
| — | |
| — | |
| — | |
| Gas Starter |
Tax History
| Year | Property Taxes |
|---|---|
| 2016 | $9,546 |
| 2025 | $14,582 |
Contact Agent
Nearby Similar Homes
Nearby Sold Comparables
Contact Agent
Listing Provided By
Baird & Warner







