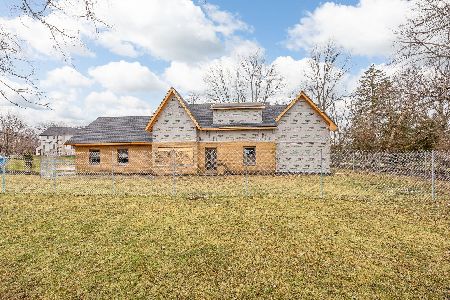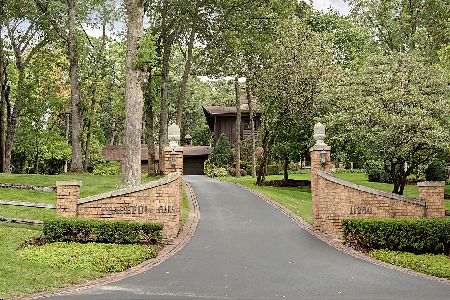11300 79th Street, Burr Ridge, Illinois 60527
$2,440,000
|
Sold
|
|
| Status: | Closed |
| Sqft: | 9,361 |
| Cost/Sqft: | $272 |
| Beds: | 5 |
| Baths: | 7 |
| Year Built: | 2001 |
| Property Taxes: | $41,511 |
| Days On Market: | 1317 |
| Lot Size: | 2,39 |
Description
Modern sophisticated design set on over 2 acres. Impressive floor to ceiling windows throughout the home seamlessly blend the interior and exterior. First floor primary suite offers complete privacy and includes a fireplace, en-suite bath and walk-in closet to accommodate the finest wardrobe. Modern Snaidero kitchen, living room, dining room and great room come together to create the perfect flow and function on the first floor. Second level features 3 spacious en-suite bedrooms with walk-in closets. Walk-out lower level includes an en-suite bedroom complete with dry sauna and walk-in closet. World-class gym, recreation room, heated floors, office and library combine to create an unmatched walk out lower level. Enjoy the serene privacy of your backyard oasis complete with heated saltwater pool, spa, tennis court and outdoor kitchen. Four car attached garage with washing station, heated floors and separate washer and dryer for the automotive enthusiast. Recent updates include new roof, kitchen appliances, driveway and garage epoxy floor. Award winning Pleasantdale and Lyons Township schools. Come make this exquisite architectural masterpiece yours today.
Property Specifics
| Single Family | |
| — | |
| — | |
| 2001 | |
| — | |
| — | |
| No | |
| 2.39 |
| Cook | |
| — | |
| — / Not Applicable | |
| — | |
| — | |
| — | |
| 11384093 | |
| 18304020170000 |
Nearby Schools
| NAME: | DISTRICT: | DISTANCE: | |
|---|---|---|---|
|
Grade School
Pleasantdale Elementary School |
107 | — | |
|
Middle School
Pleasantdale Middle School |
107 | Not in DB | |
|
High School
Lyons Twp High School |
204 | Not in DB | |
Property History
| DATE: | EVENT: | PRICE: | SOURCE: |
|---|---|---|---|
| 16 Sep, 2014 | Sold | $3,100,000 | MRED MLS |
| 13 Jun, 2014 | Under contract | $3,500,000 | MRED MLS |
| 27 Apr, 2014 | Listed for sale | $3,500,000 | MRED MLS |
| 19 May, 2023 | Sold | $2,440,000 | MRED MLS |
| 6 Apr, 2023 | Under contract | $2,549,000 | MRED MLS |
| — | Last price change | $2,750,000 | MRED MLS |
| 10 Jun, 2022 | Listed for sale | $2,980,000 | MRED MLS |
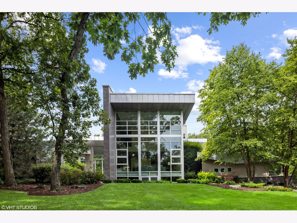
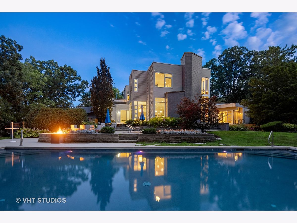
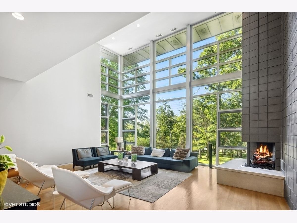
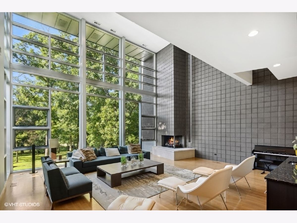
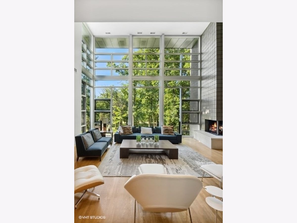
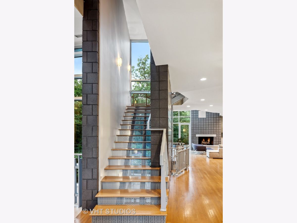
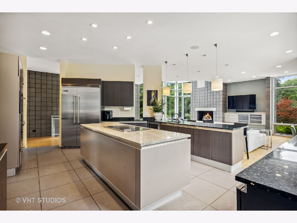
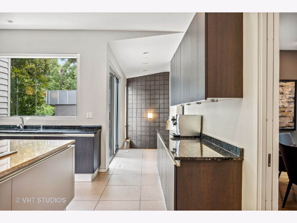
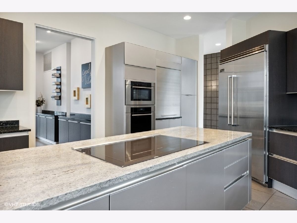
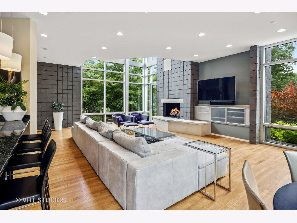
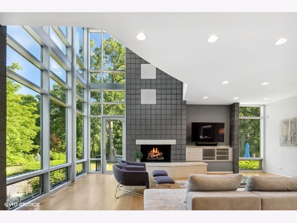
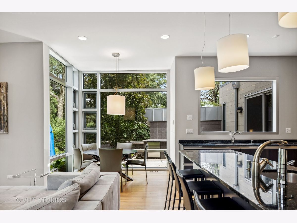
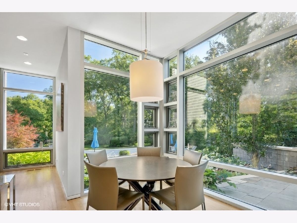
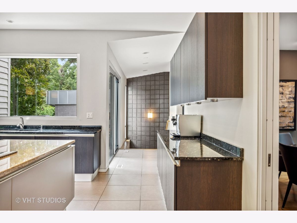
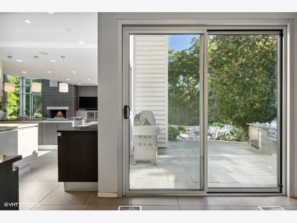
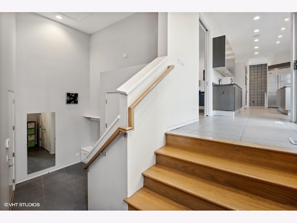
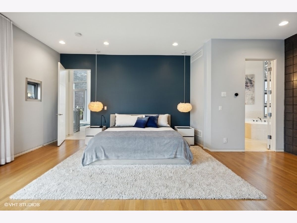
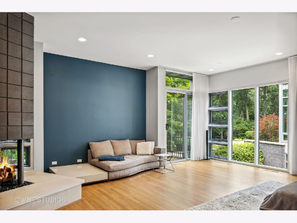
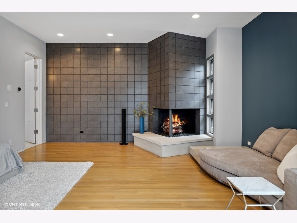
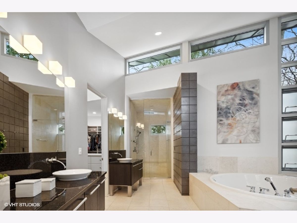
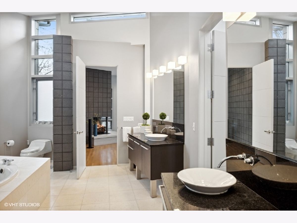
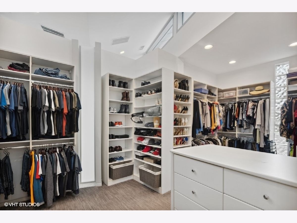
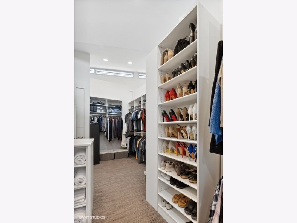
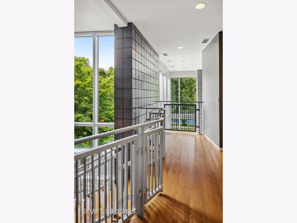
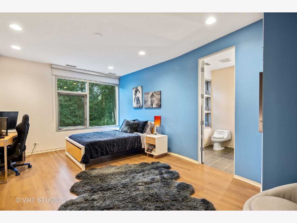
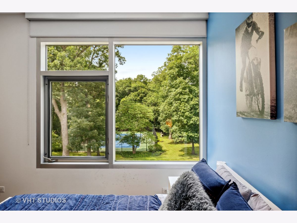
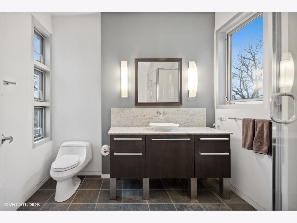
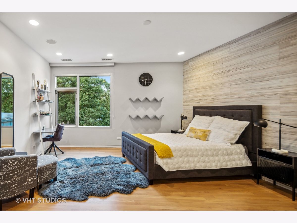
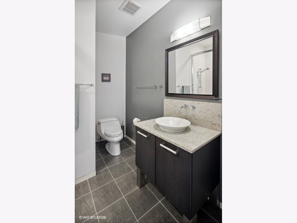
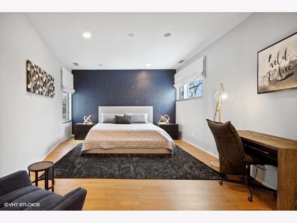
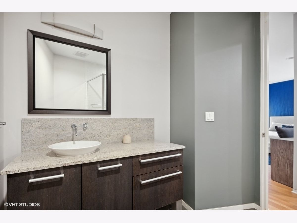
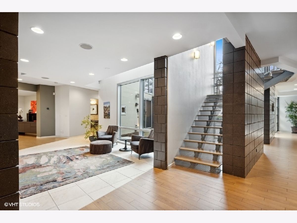
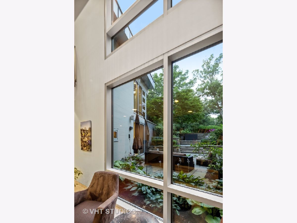
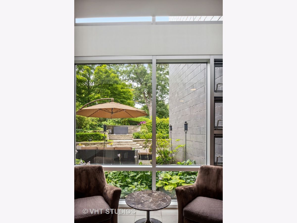
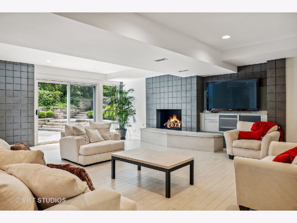
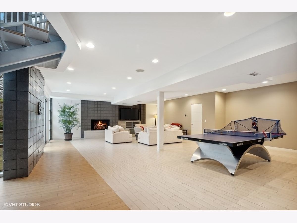
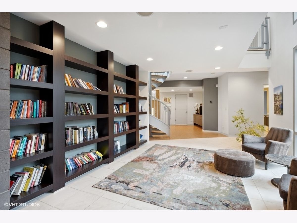
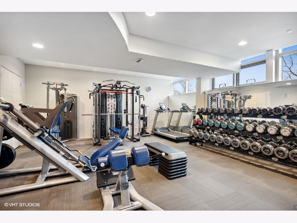
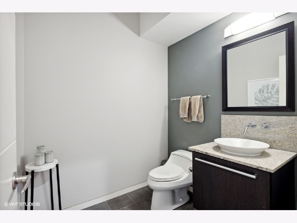
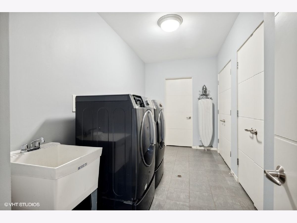
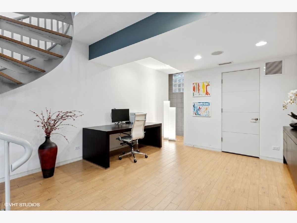
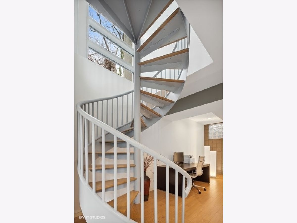
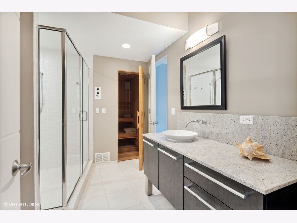
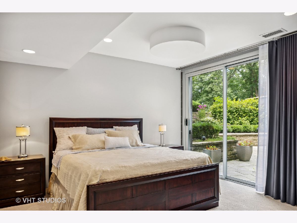
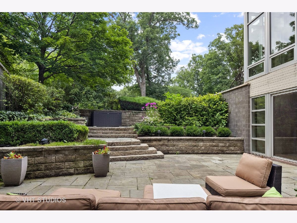
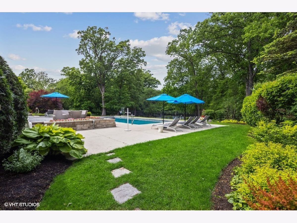
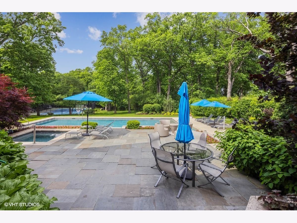
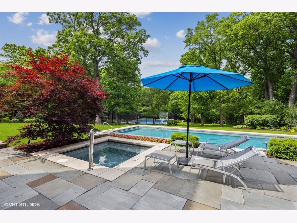
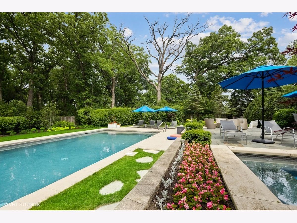
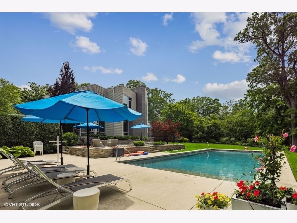
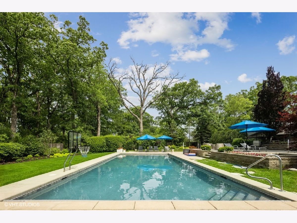
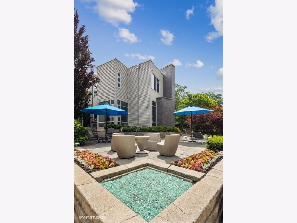
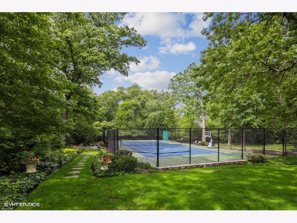
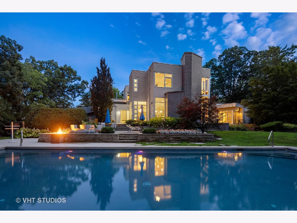
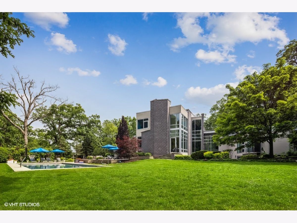
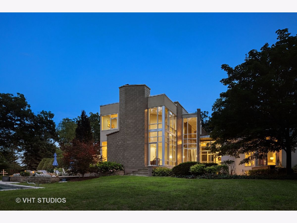
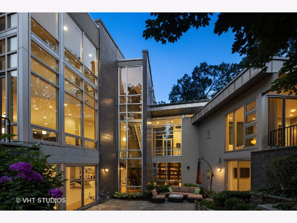
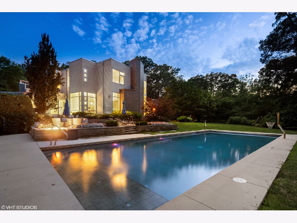
Room Specifics
Total Bedrooms: 5
Bedrooms Above Ground: 5
Bedrooms Below Ground: 0
Dimensions: —
Floor Type: —
Dimensions: —
Floor Type: —
Dimensions: —
Floor Type: —
Dimensions: —
Floor Type: —
Full Bathrooms: 7
Bathroom Amenities: Whirlpool,Separate Shower,Steam Shower,Double Sink
Bathroom in Basement: 1
Rooms: —
Basement Description: Finished
Other Specifics
| 4 | |
| — | |
| Asphalt | |
| — | |
| — | |
| 165X633 | |
| — | |
| — | |
| — | |
| — | |
| Not in DB | |
| — | |
| — | |
| — | |
| — |
Tax History
| Year | Property Taxes |
|---|---|
| 2014 | $26,234 |
| 2023 | $41,511 |
Contact Agent
Nearby Similar Homes
Nearby Sold Comparables
Contact Agent
Listing Provided By
@properties Christie's International Real Estate


