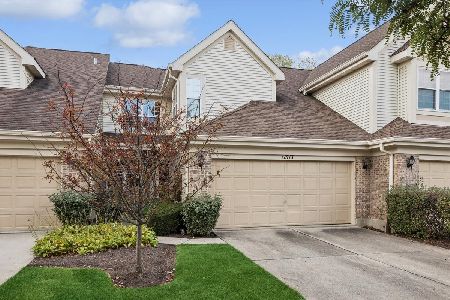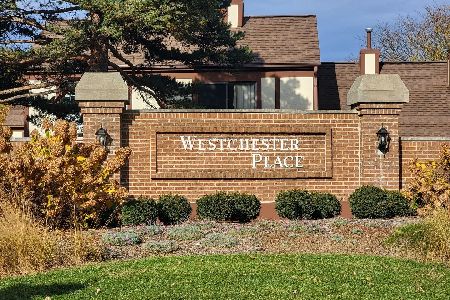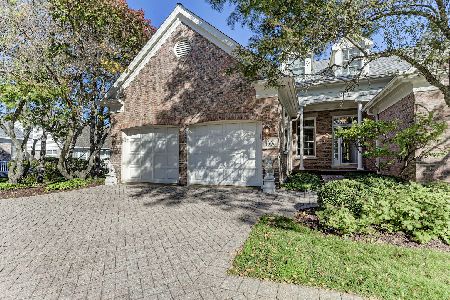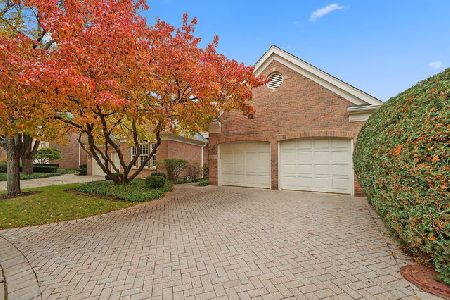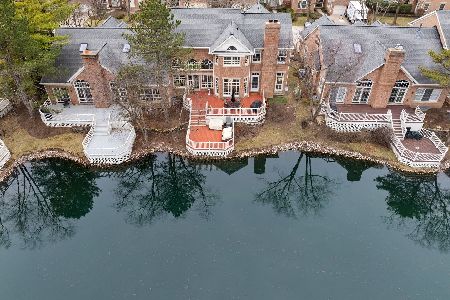11300 Monticello Place, Westchester, Illinois 60154
$495,000
|
Sold
|
|
| Status: | Closed |
| Sqft: | 3,712 |
| Cost/Sqft: | $134 |
| Beds: | 3 |
| Baths: | 4 |
| Year Built: | 1990 |
| Property Taxes: | $10,067 |
| Days On Market: | 2737 |
| Lot Size: | 0,00 |
Description
You will fall in love with this stylish end unit townhome in desirable Westchester Club located close to shopping and restaurants. The inviting foyer with gracious staircase instantly welcomes you. The open floor plan offers a sunny living room with views of the deck, pond & fountain. Elegantly appointed dining room. Kitchen features spacious counters, island, planning desk and eating area with more great views. Family room has wet bar and cozy fireplace, step outside to the 2-tiered deck. Large Master Bedroom Suite is your private sanctuary featuring 2 walk in closets, full bath with his & her vanities, whirlpool tub & separate shower. The 2nd floor features a huge loft space, 2 more generously sized bedrooms and full bath. Finished Lower Level has it all! Expansive Rec room with bar, 4th bedroom, full bath, exercise room, laundry room, large cedar closet, 2 storage areas. Attached 2 car garage, gorgeous grounds in private setting.
Property Specifics
| Condos/Townhomes | |
| 2 | |
| — | |
| 1990 | |
| Full | |
| — | |
| Yes | |
| — |
| Cook | |
| — | |
| 400 / Monthly | |
| Insurance,Exterior Maintenance,Lawn Care,Snow Removal | |
| Lake Michigan | |
| Public Sewer | |
| 09966002 | |
| 15302020320000 |
Property History
| DATE: | EVENT: | PRICE: | SOURCE: |
|---|---|---|---|
| 30 Jul, 2018 | Sold | $495,000 | MRED MLS |
| 11 Jun, 2018 | Under contract | $499,000 | MRED MLS |
| 29 May, 2018 | Listed for sale | $499,000 | MRED MLS |
Room Specifics
Total Bedrooms: 4
Bedrooms Above Ground: 3
Bedrooms Below Ground: 1
Dimensions: —
Floor Type: Carpet
Dimensions: —
Floor Type: Carpet
Dimensions: —
Floor Type: Carpet
Full Bathrooms: 4
Bathroom Amenities: Whirlpool,Separate Shower,Double Sink,Soaking Tub
Bathroom in Basement: 1
Rooms: Exercise Room,Foyer,Loft,Recreation Room,Storage,Walk In Closet,Other Room
Basement Description: Finished
Other Specifics
| 2 | |
| Concrete Perimeter | |
| Brick | |
| Deck, Storms/Screens, End Unit, Cable Access | |
| Water View | |
| 7103 SQ FT | |
| — | |
| Full | |
| Vaulted/Cathedral Ceilings, Bar-Wet, Hardwood Floors, First Floor Bedroom, First Floor Full Bath, Storage | |
| Range, Microwave, Dishwasher, Refrigerator, Bar Fridge, Washer, Dryer, Disposal | |
| Not in DB | |
| — | |
| — | |
| — | |
| Gas Log, Gas Starter |
Tax History
| Year | Property Taxes |
|---|---|
| 2018 | $10,067 |
Contact Agent
Nearby Similar Homes
Nearby Sold Comparables
Contact Agent
Listing Provided By
Berkshire Hathaway HomeServices KoenigRubloff


