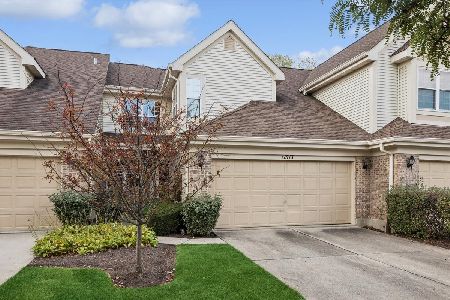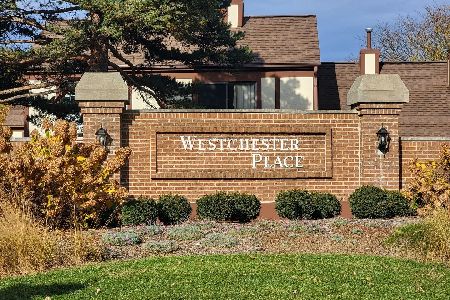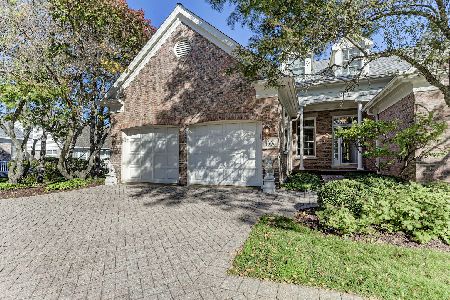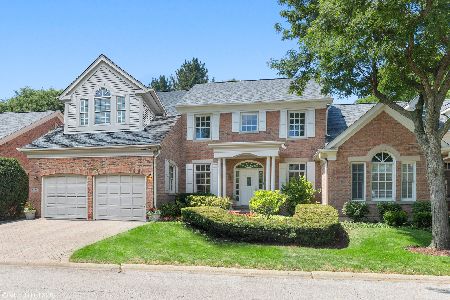11312 Monticello Place, Westchester, Illinois 60154
$400,000
|
Sold
|
|
| Status: | Closed |
| Sqft: | 2,273 |
| Cost/Sqft: | $185 |
| Beds: | 2 |
| Baths: | 3 |
| Year Built: | 1990 |
| Property Taxes: | $11,517 |
| Days On Market: | 2005 |
| Lot Size: | 0,00 |
Description
This is the one! A luxury townhouse in Westchester Club that is updated, gorgeous and move in ready clean-First floor Master bedroom suite with whirlpool tub, double vanity and walk in shower-Large open living room and dining room-A bright and airy eat in kitchen with lots of granite counter space, built in appliances and access to the deck-2nd bedroom currently used as an office but perfect for a guest bedroom with conveniently located full bath-Laundry room on main level-Spacious family room Loft area with another full bath-A huge full unfinished basement with tons of potential- Attached 2 car heated garage with epoxy coated floor-Hardwood floors-Whole house vacuum system-Perfect location that is close to shopping, dining and easy access to major highways-Sit on the deck or by the living room fireplace and enjoy carefree living-This is what it is all about-You have worked hard-Spoil yourself!!!
Property Specifics
| Condos/Townhomes | |
| 2 | |
| — | |
| 1990 | |
| Full | |
| — | |
| No | |
| — |
| Cook | |
| Westchester Club | |
| 400 / Monthly | |
| Exterior Maintenance,Lawn Care,Snow Removal | |
| Lake Michigan | |
| Public Sewer | |
| 10729162 | |
| 15302020290000 |
Nearby Schools
| NAME: | DISTRICT: | DISTANCE: | |
|---|---|---|---|
|
Grade School
Hillside Elementary School |
93 | — | |
|
Middle School
Hillside Elementary School |
93 | Not in DB | |
|
High School
Proviso West High School |
209 | Not in DB | |
|
Alternate High School
Proviso Mathematics And Science |
— | Not in DB | |
Property History
| DATE: | EVENT: | PRICE: | SOURCE: |
|---|---|---|---|
| 11 Aug, 2020 | Sold | $400,000 | MRED MLS |
| 5 Jun, 2020 | Under contract | $419,900 | MRED MLS |
| 29 May, 2020 | Listed for sale | $419,900 | MRED MLS |
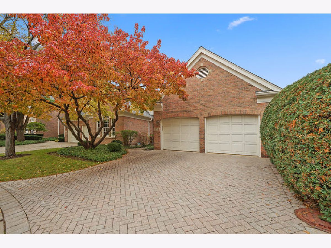
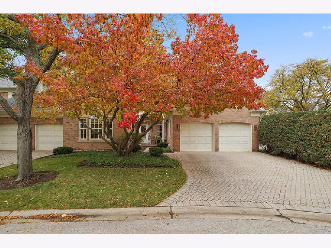
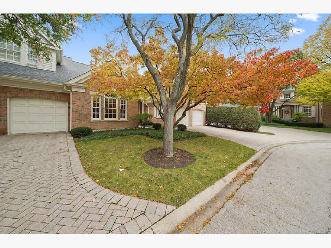
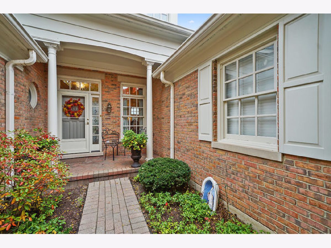
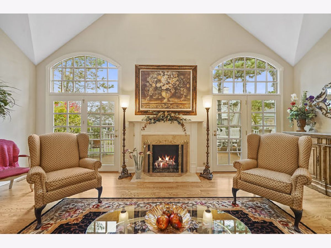
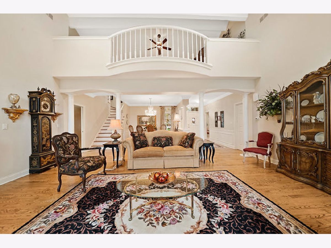
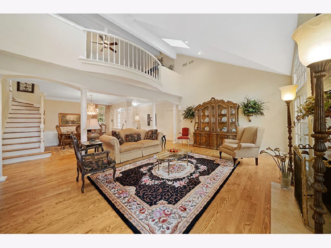
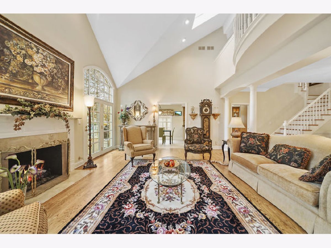
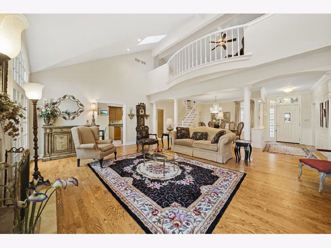
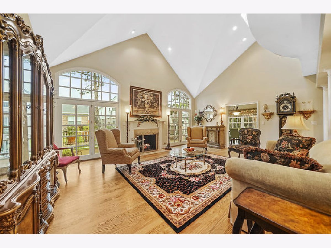
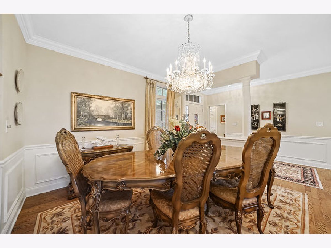
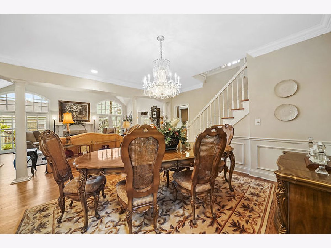
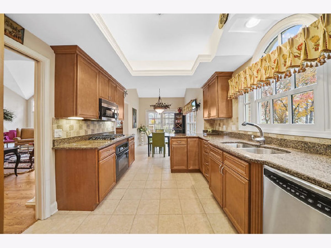
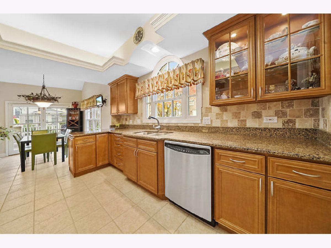
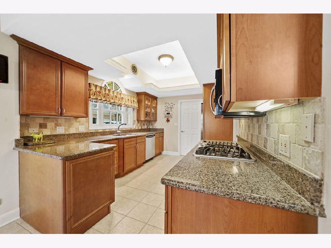
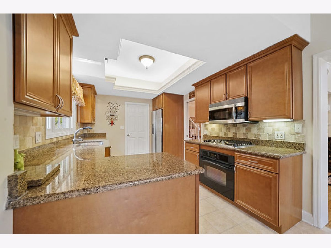
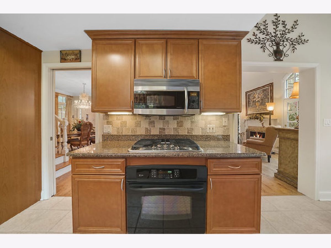
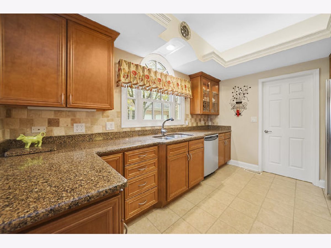
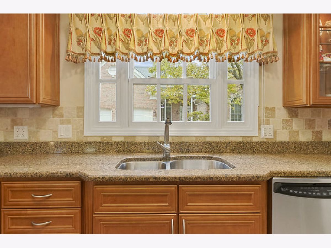
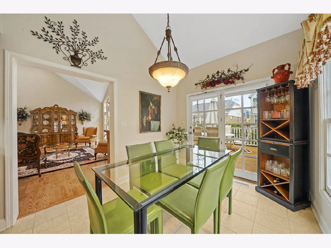
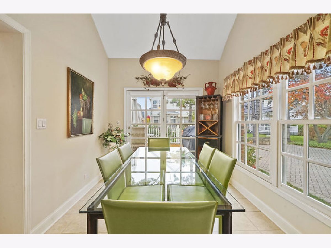
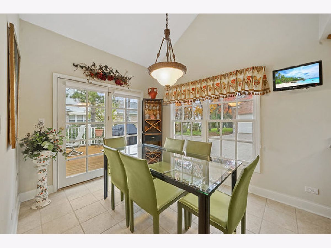
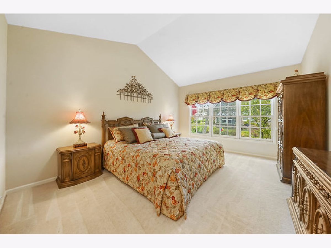
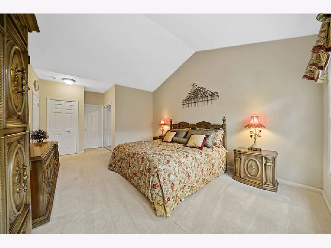
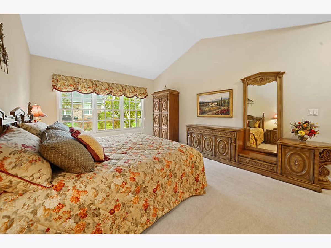
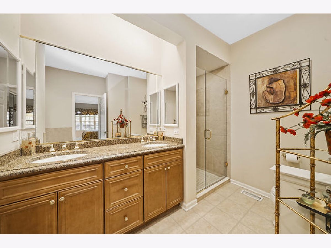
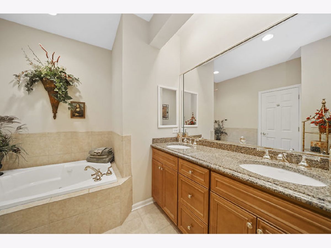
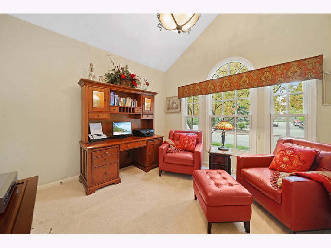
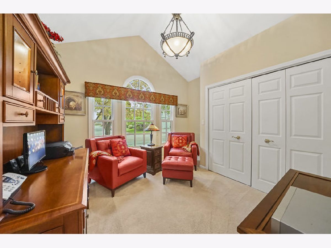
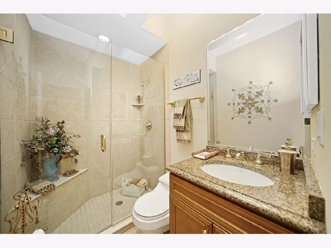
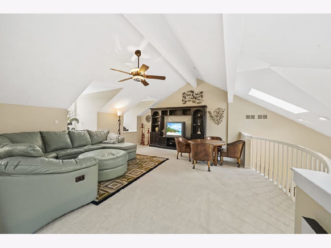
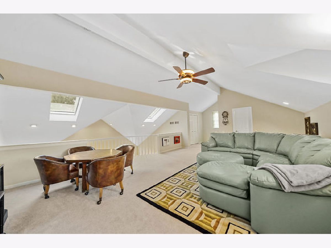
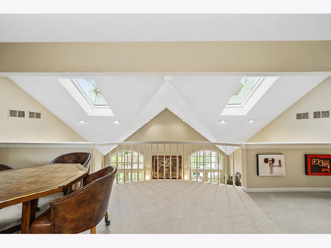
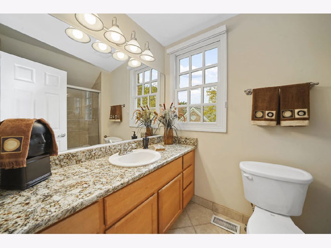
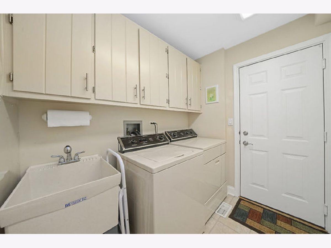
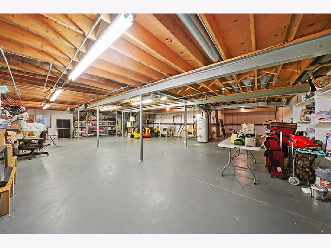
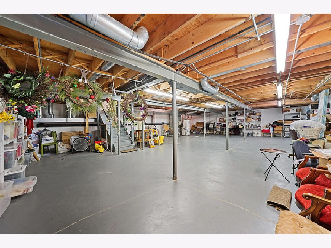
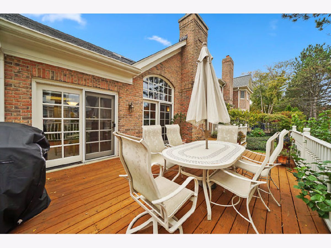
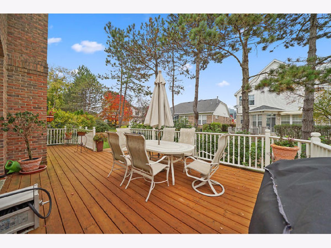
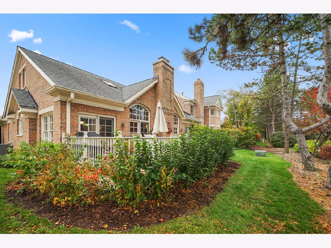
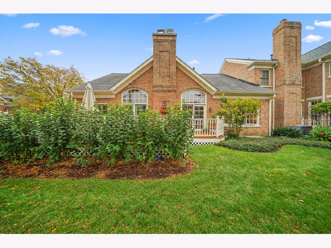
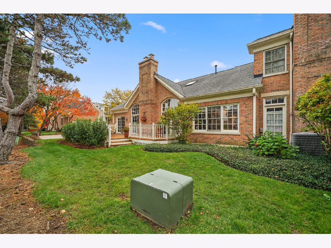
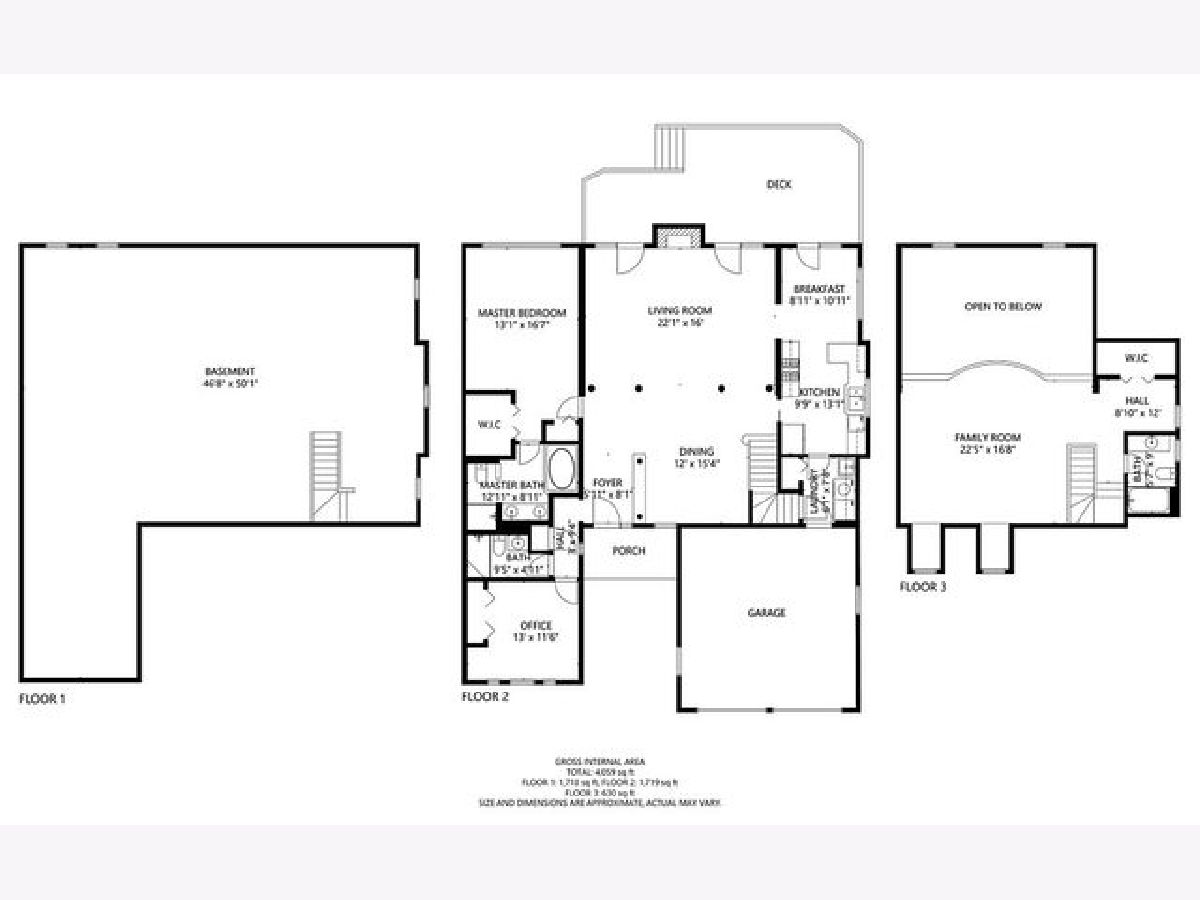
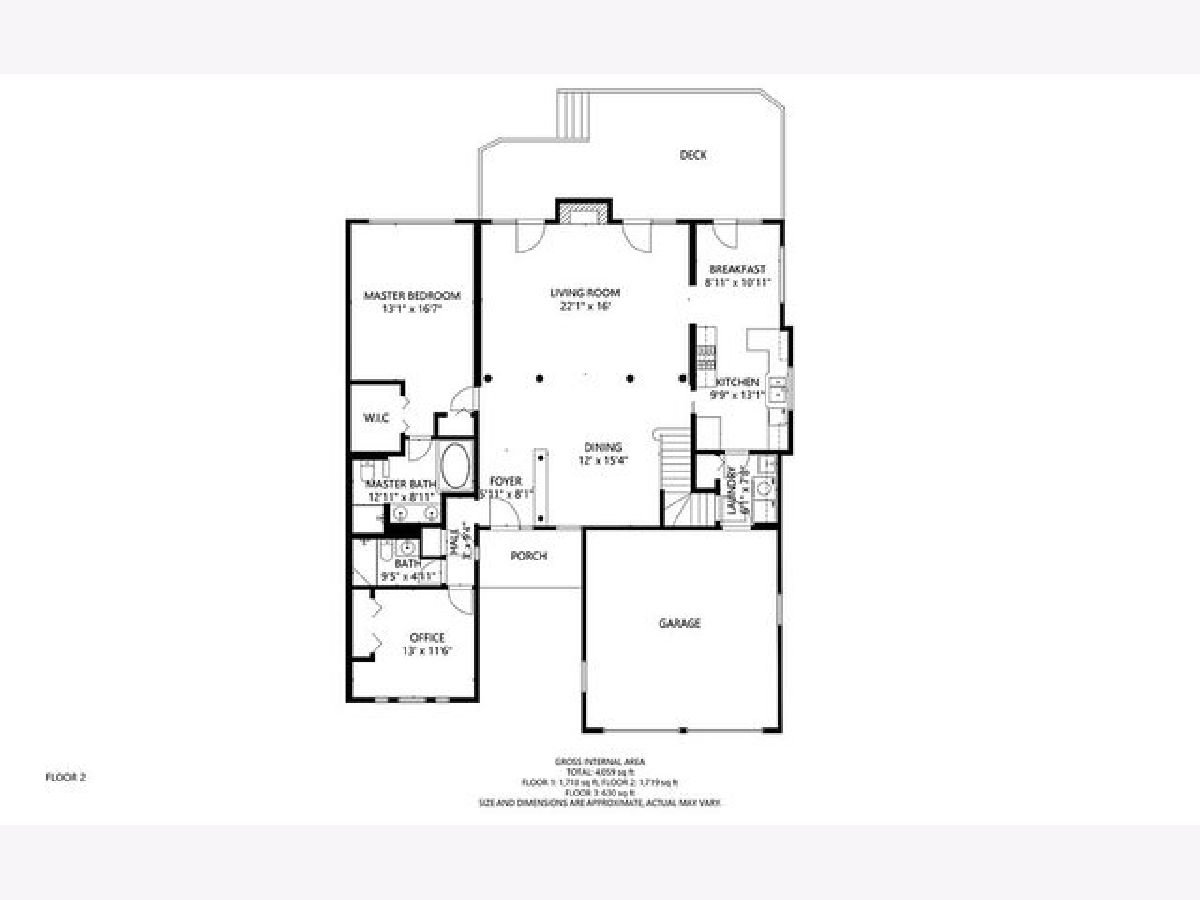
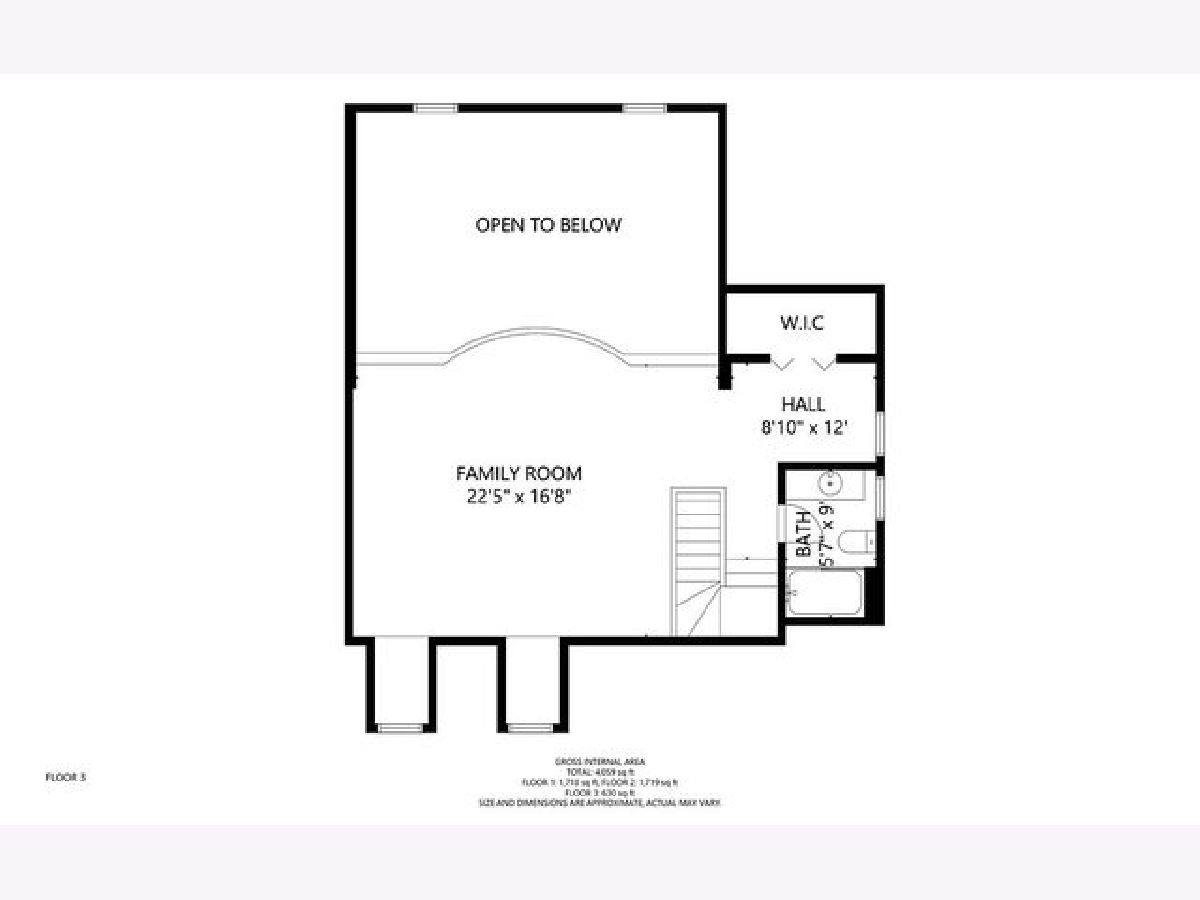
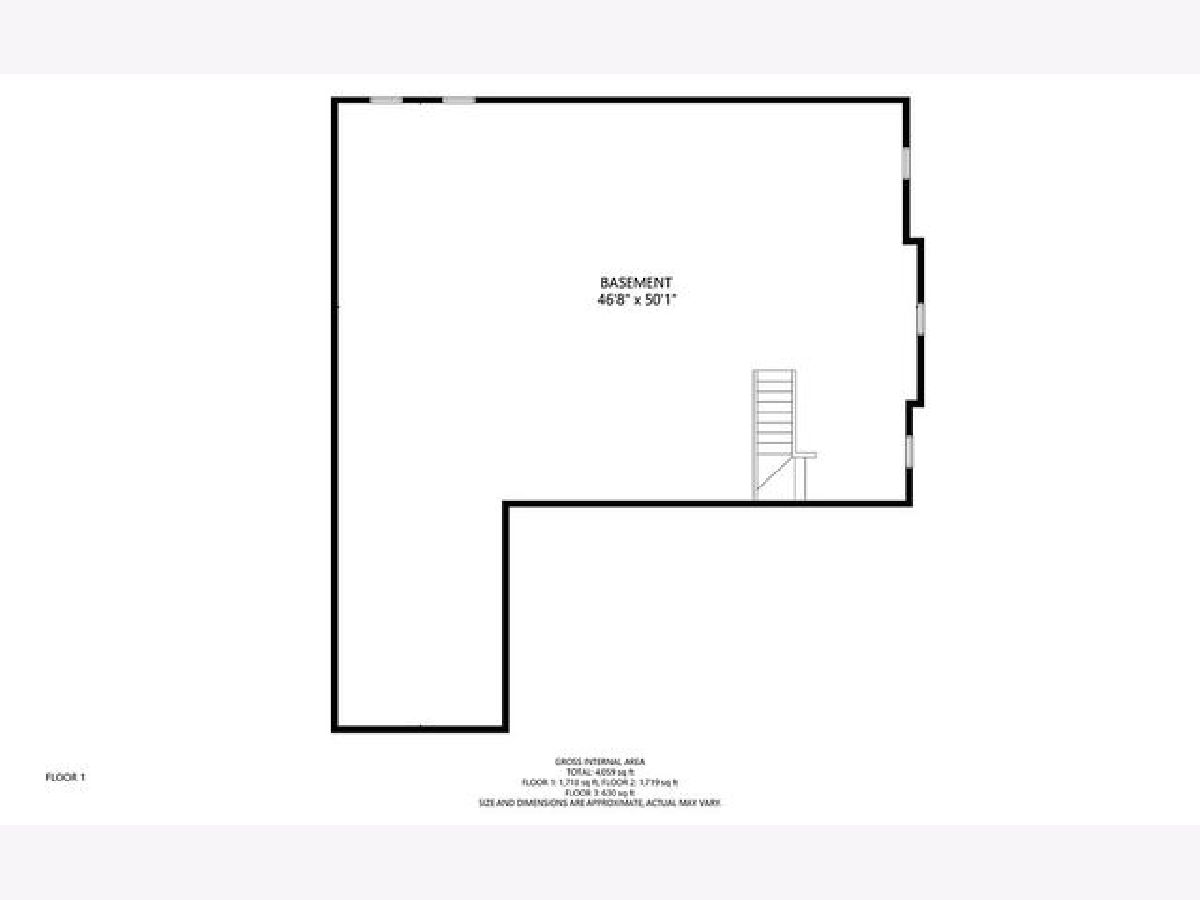
Room Specifics
Total Bedrooms: 2
Bedrooms Above Ground: 2
Bedrooms Below Ground: 0
Dimensions: —
Floor Type: Carpet
Full Bathrooms: 3
Bathroom Amenities: Whirlpool,Separate Shower,Double Sink
Bathroom in Basement: 0
Rooms: Loft
Basement Description: Unfinished
Other Specifics
| 2 | |
| Concrete Perimeter | |
| Brick | |
| Deck, End Unit | |
| — | |
| 51 X 104 X 24 X 31 X 90 | |
| — | |
| Full | |
| Vaulted/Cathedral Ceilings, Hardwood Floors, First Floor Bedroom, First Floor Laundry, First Floor Full Bath, Laundry Hook-Up in Unit, Walk-In Closet(s) | |
| Microwave, Dishwasher, Refrigerator, Washer, Dryer, Disposal, Stainless Steel Appliance(s), Cooktop, Built-In Oven | |
| Not in DB | |
| — | |
| — | |
| — | |
| Gas Log |
Tax History
| Year | Property Taxes |
|---|---|
| 2020 | $11,517 |
Contact Agent
Nearby Similar Homes
Nearby Sold Comparables
Contact Agent
Listing Provided By
RE/MAX Partners


