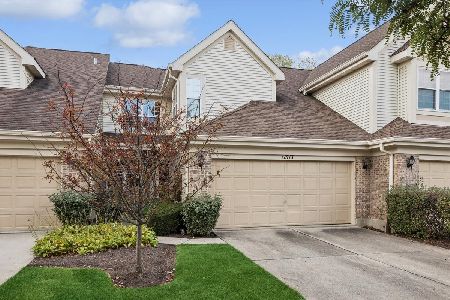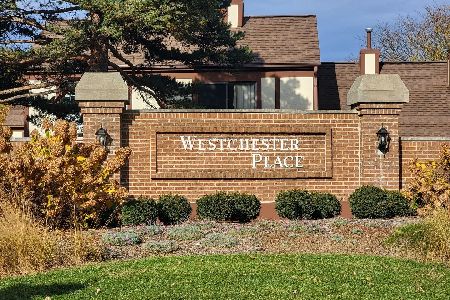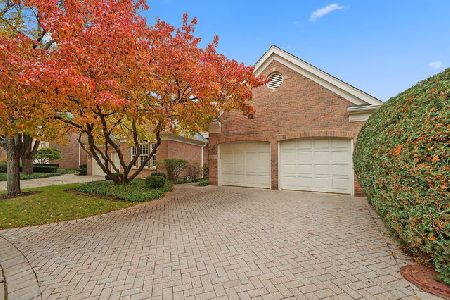11308 Monticello Place, Westchester, Illinois 60154
$525,000
|
Sold
|
|
| Status: | Closed |
| Sqft: | 2,273 |
| Cost/Sqft: | $242 |
| Beds: | 2 |
| Baths: | 4 |
| Year Built: | 1989 |
| Property Taxes: | $11,491 |
| Days On Market: | 1773 |
| Lot Size: | 0,00 |
Description
Updated townhome in The Westchester Club boasts quality upgrades, private location with awesome water views, and a desirable first floor master bedroom suite. Tucked back off a quiet cul-de-sac, this impressive end unit provides luxury living and sun-filled elegance with beautiful updates, a light and bright open floor plan, dramatic ceilings, soaring walls of windows and double deck with tranquil water views. Highlights include a spacious first floor master suite with whirlpool bath and separate shower, vaulted family room with fireplace, beautiful kitchen with custom cabinetry, granite and stainless appliances, two fireplaces, sleeping loft with walk-in closet and full bath, a full finished lower level with wet bar and full bath plus a two-car attached garage. Creating a single-family atmosphere while providing a maintenance free lifestyle...more than a place to live, it's a whole new way of living.
Property Specifics
| Condos/Townhomes | |
| 2 | |
| — | |
| 1989 | |
| Full | |
| AVERY | |
| Yes | |
| — |
| Cook | |
| Westchester Club | |
| 430 / Monthly | |
| Insurance,Exterior Maintenance,Lawn Care,Snow Removal | |
| Lake Michigan | |
| — | |
| 10971600 | |
| 15302020300000 |
Nearby Schools
| NAME: | DISTRICT: | DISTANCE: | |
|---|---|---|---|
|
Grade School
Hillside Elementary School |
93 | — | |
|
Middle School
Hillside Elementary School |
93 | Not in DB | |
|
High School
Proviso East High School |
209 | Not in DB | |
Property History
| DATE: | EVENT: | PRICE: | SOURCE: |
|---|---|---|---|
| 15 Mar, 2021 | Sold | $525,000 | MRED MLS |
| 27 Jan, 2021 | Under contract | $549,000 | MRED MLS |
| 15 Jan, 2021 | Listed for sale | $549,000 | MRED MLS |
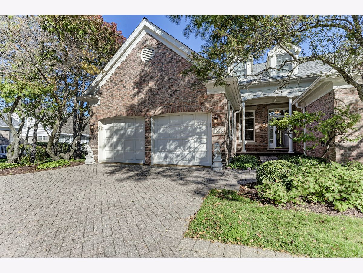
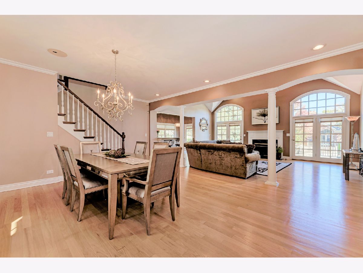
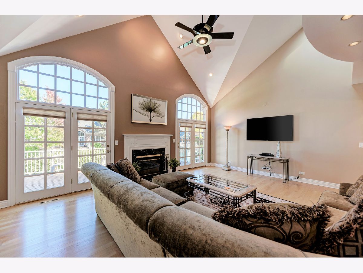
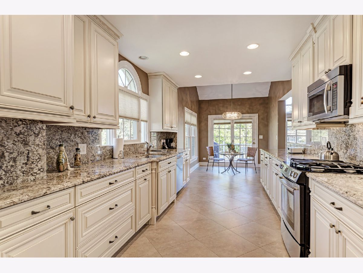
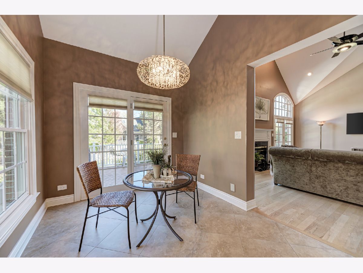
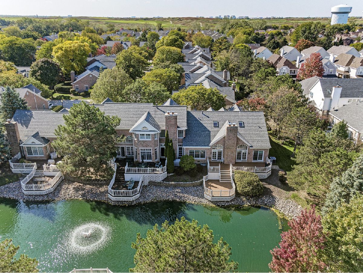
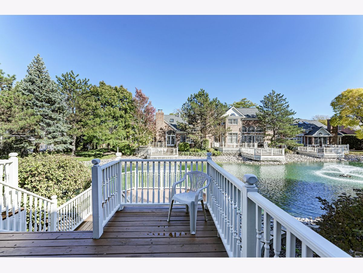
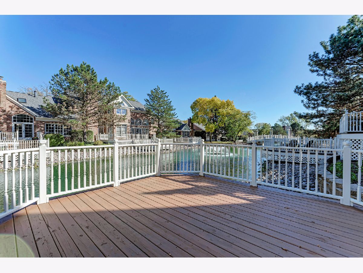
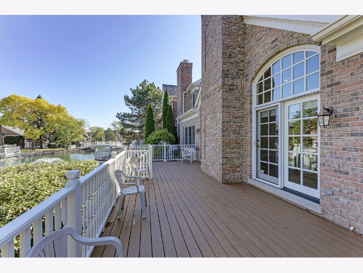
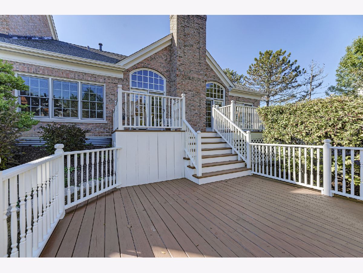
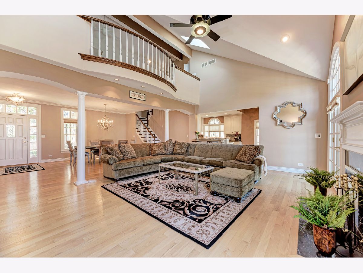
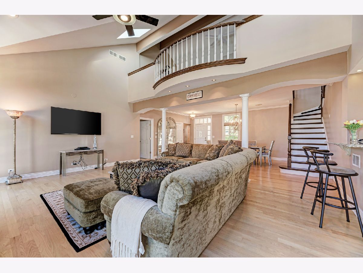
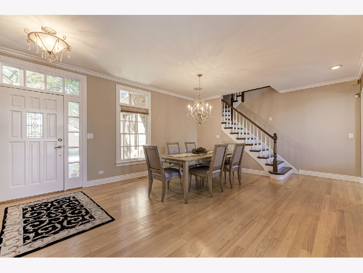
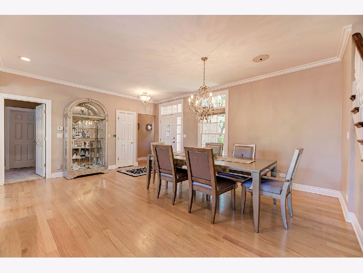
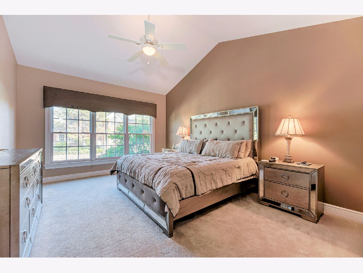
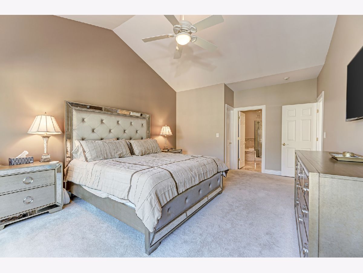
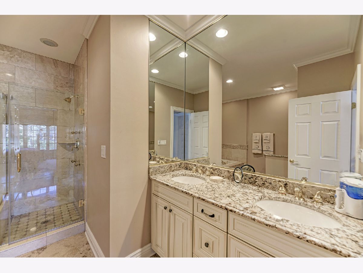
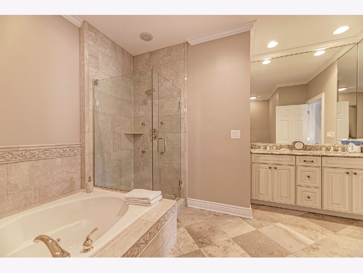
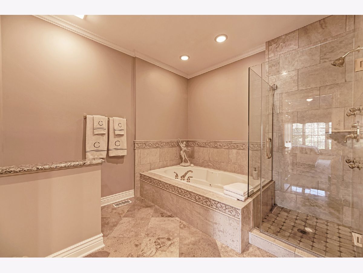
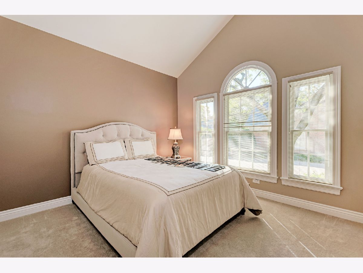
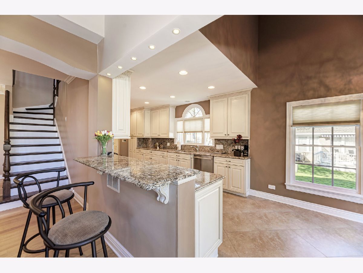
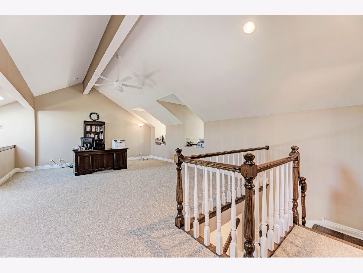
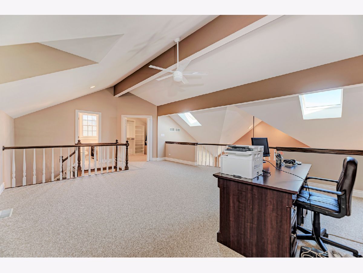
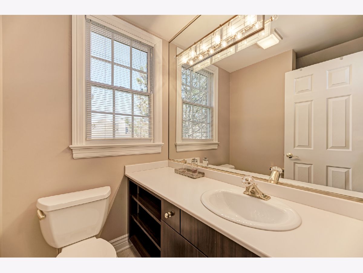
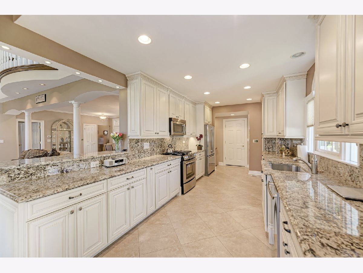
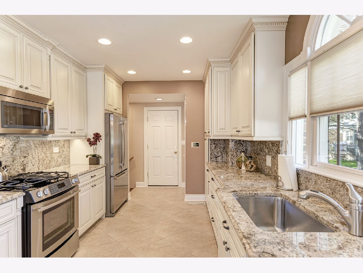
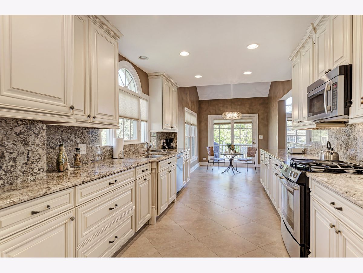
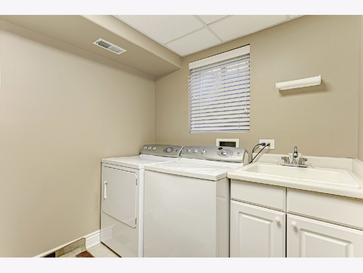
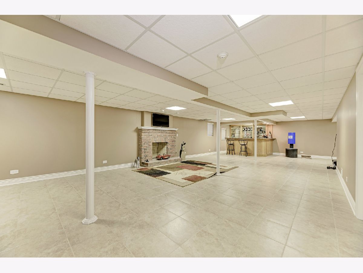
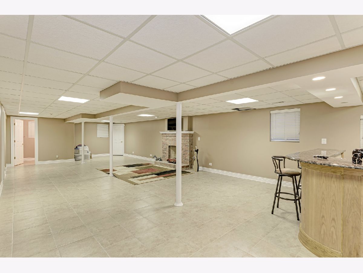
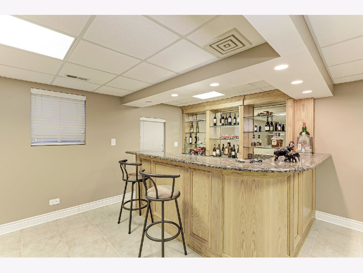
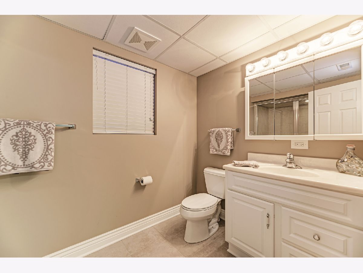
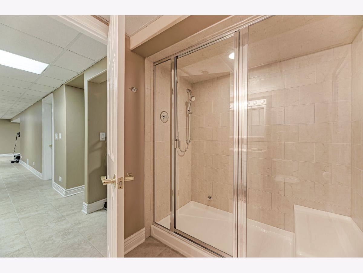
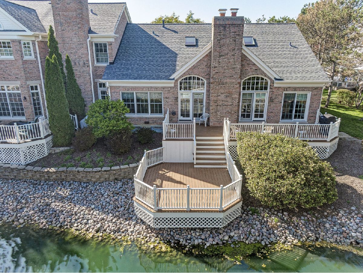
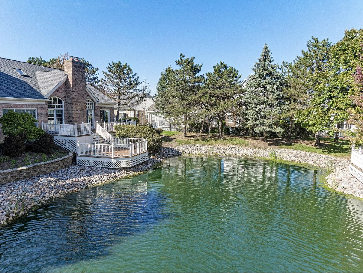
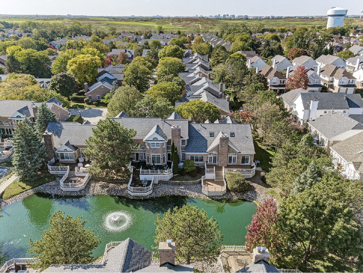
Room Specifics
Total Bedrooms: 2
Bedrooms Above Ground: 2
Bedrooms Below Ground: 0
Dimensions: —
Floor Type: Carpet
Full Bathrooms: 4
Bathroom Amenities: Whirlpool,Separate Shower,Steam Shower
Bathroom in Basement: 1
Rooms: Loft,Recreation Room,Breakfast Room
Basement Description: Finished
Other Specifics
| 2 | |
| — | |
| Brick | |
| Deck, Storms/Screens, End Unit | |
| Cul-De-Sac,Water View | |
| 95X119X50X110X46X15 | |
| — | |
| Full | |
| Vaulted/Cathedral Ceilings, Skylight(s), Bar-Wet, Hardwood Floors, First Floor Bedroom, First Floor Full Bath, Walk-In Closet(s), Open Floorplan, Some Wood Floors, Drapes/Blinds, Granite Counters | |
| Range, Microwave, Dishwasher, Refrigerator, Washer, Dryer, Stainless Steel Appliance(s) | |
| Not in DB | |
| — | |
| — | |
| — | |
| Wood Burning, Gas Starter |
Tax History
| Year | Property Taxes |
|---|---|
| 2021 | $11,491 |
Contact Agent
Nearby Similar Homes
Nearby Sold Comparables
Contact Agent
Listing Provided By
Coldwell Banker Realty


