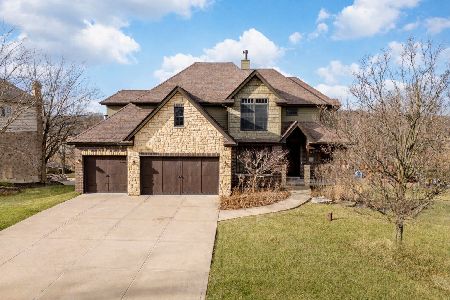11301 Poplar Creek Lane, Orland Park, Illinois 60467
$459,900
|
Sold
|
|
| Status: | Closed |
| Sqft: | 4,100 |
| Cost/Sqft: | $112 |
| Beds: | 5 |
| Baths: | 4 |
| Year Built: | 1991 |
| Property Taxes: | $12,031 |
| Days On Market: | 2347 |
| Lot Size: | 0,34 |
Description
Impeccable Custom Home designed by Original Owners w/ amazing finishes & detail in Spring Creek Estates. Corner lot directly across from the Park & Pond. The Home boasts 5 Bedrooms,4 Full Baths, Gourmet Kitchen w/ SS Dacor appliances, Birch Cabinetry, Granite, & Bar. Lg. Family Room with Fireplace, Living Room, Dining Room, Bonus/Media Room, Office/Nursery/Sitting Rm.The unique Front Door was custom designed & will immediately create a stunning impression! Wood floors throughout most of 1st floor. The 2nd level offers an Amazing and Spacious Master Suite with Walk In Shower/Steamer, Soaker Tub, Double Sinks, Huge Walk In Closet,& Office/Nursery/Sitting Rm w/ Mahogany FL.3 more Bdrms plus Bonus/Media RM. Wood Shaker Roof.Magnificent Curb Appeal with Brick Paver Walk Way, Backyard Professionally Landscaped w/ Paver Patio with trees galore to offer Privacy, Sprinkler System, Invisible Fence! 3 Car Heated Garage with Epoxy Floor. 2 New Furnaces. Full Unfinished basement. Pure Luxury!
Property Specifics
| Single Family | |
| — | |
| Traditional | |
| 1991 | |
| Full | |
| — | |
| No | |
| 0.34 |
| Cook | |
| Spring Creek Estates | |
| — / Not Applicable | |
| None | |
| Lake Michigan | |
| Public Sewer | |
| 10485843 | |
| 27182070090000 |
Property History
| DATE: | EVENT: | PRICE: | SOURCE: |
|---|---|---|---|
| 10 Jan, 2020 | Sold | $459,900 | MRED MLS |
| 2 Dec, 2019 | Under contract | $459,900 | MRED MLS |
| — | Last price change | $474,900 | MRED MLS |
| 15 Aug, 2019 | Listed for sale | $474,900 | MRED MLS |
Room Specifics
Total Bedrooms: 5
Bedrooms Above Ground: 5
Bedrooms Below Ground: 0
Dimensions: —
Floor Type: Carpet
Dimensions: —
Floor Type: Carpet
Dimensions: —
Floor Type: Carpet
Dimensions: —
Floor Type: —
Full Bathrooms: 4
Bathroom Amenities: Steam Shower,Double Sink,Soaking Tub
Bathroom in Basement: 0
Rooms: Bedroom 5,Bonus Room,Office
Basement Description: Unfinished
Other Specifics
| 3 | |
| Concrete Perimeter | |
| Concrete | |
| Patio, Brick Paver Patio, Invisible Fence | |
| Corner Lot,Park Adjacent | |
| 99 X 141 X 111 X 140 | |
| Unfinished | |
| Full | |
| Hardwood Floors, First Floor Bedroom, In-Law Arrangement, First Floor Laundry, Walk-In Closet(s) | |
| Range, Microwave, Dishwasher, High End Refrigerator, Washer, Dryer, Stainless Steel Appliance(s) | |
| Not in DB | |
| Sidewalks, Street Lights, Street Paved | |
| — | |
| — | |
| Gas Starter |
Tax History
| Year | Property Taxes |
|---|---|
| 2020 | $12,031 |
Contact Agent
Nearby Sold Comparables
Contact Agent
Listing Provided By
RE/MAX 10 in the Park






