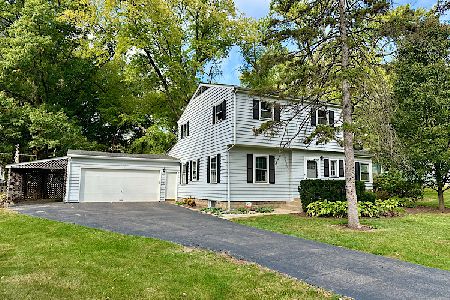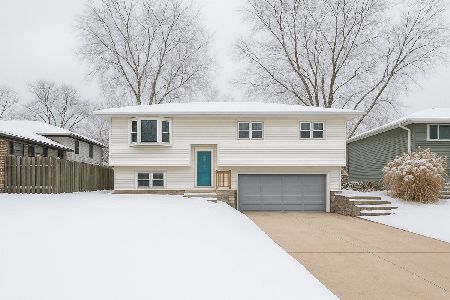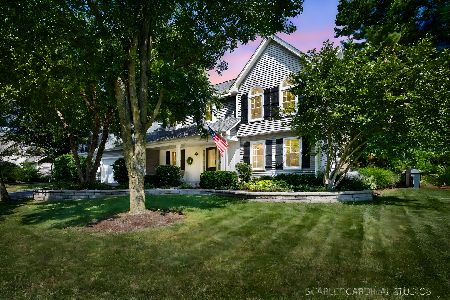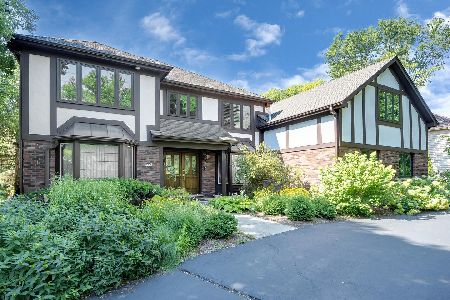1131 Champion Forest Court, Wheaton, Illinois 60187
$623,000
|
Sold
|
|
| Status: | Closed |
| Sqft: | 3,450 |
| Cost/Sqft: | $185 |
| Beds: | 5 |
| Baths: | 4 |
| Year Built: | 1988 |
| Property Taxes: | $13,333 |
| Days On Market: | 3489 |
| Lot Size: | 0,25 |
Description
LOADED from top to bottom! STUNNING remodel in this CUSTOM North Wheaton home with VAULTED and 9 FT ceilings, refinished hardwood, granite, plantation shutters, crown molding and trimwork-so many upgrades! SPA QUALITY master bath remodel w/custom double vanity, modern claw foot tub, & LUXURY walk-in shower! Beautiful kitchen opens into HUGE Light Filled Family Room perfect for entertaining. Private 1st floor bedroom & full bath make great Guest/In-Law arrangement. HUGE FINISHED basement with full bath, rec room, game room,kitchen,workroom, tons of storage & direct access stairs to the OVERSIZED GARAGE. Newer roof '12, siding'12, gutters, furnace'13, new sump & hot water heater '16,A/C '05. Wake up and walk to the Wheaton Sport Center for your morning workout or take a jog along the Prairie Path through the Lincoln Marsh. Great walking location to elementary and high school, Northside Park, Cosley Zoo, Sport Center,Prairie path and downtown Wheaton. Owner licensed RE Broker.
Property Specifics
| Single Family | |
| — | |
| — | |
| 1988 | |
| Full | |
| — | |
| No | |
| 0.25 |
| Du Page | |
| — | |
| 0 / Not Applicable | |
| None | |
| Lake Michigan | |
| Public Sewer | |
| 09280698 | |
| 0508306030 |
Nearby Schools
| NAME: | DISTRICT: | DISTANCE: | |
|---|---|---|---|
|
Grade School
Sandburg Elementary School |
200 | — | |
|
Middle School
Monroe Middle School |
200 | Not in DB | |
|
High School
Wheaton North High School |
200 | Not in DB | |
Property History
| DATE: | EVENT: | PRICE: | SOURCE: |
|---|---|---|---|
| 30 Jul, 2008 | Sold | $625,000 | MRED MLS |
| 20 Jun, 2008 | Under contract | $675,000 | MRED MLS |
| 10 May, 2008 | Listed for sale | $675,000 | MRED MLS |
| 13 Jan, 2017 | Sold | $623,000 | MRED MLS |
| 11 Dec, 2016 | Under contract | $639,500 | MRED MLS |
| 8 Jul, 2016 | Listed for sale | $639,500 | MRED MLS |
Room Specifics
Total Bedrooms: 5
Bedrooms Above Ground: 5
Bedrooms Below Ground: 0
Dimensions: —
Floor Type: Carpet
Dimensions: —
Floor Type: Carpet
Dimensions: —
Floor Type: Carpet
Dimensions: —
Floor Type: —
Full Bathrooms: 4
Bathroom Amenities: Separate Shower,Double Sink,Full Body Spray Shower,Soaking Tub
Bathroom in Basement: 1
Rooms: Kitchen,Bedroom 5,Foyer,Game Room,Mud Room,Recreation Room
Basement Description: Finished,Exterior Access
Other Specifics
| 2 | |
| — | |
| Asphalt | |
| Deck, Porch, Storms/Screens | |
| Cul-De-Sac | |
| 80 X 135 | |
| Full,Pull Down Stair | |
| Full | |
| Vaulted/Cathedral Ceilings, Skylight(s), Hardwood Floors, First Floor Bedroom, First Floor Laundry, First Floor Full Bath | |
| Range, Microwave, Dishwasher, Refrigerator, Disposal | |
| Not in DB | |
| Pool, Tennis Courts, Sidewalks, Street Lights, Street Paved | |
| — | |
| — | |
| Wood Burning, Gas Log |
Tax History
| Year | Property Taxes |
|---|---|
| 2008 | $11,181 |
| 2017 | $13,333 |
Contact Agent
Nearby Similar Homes
Nearby Sold Comparables
Contact Agent
Listing Provided By
Baird & Warner











