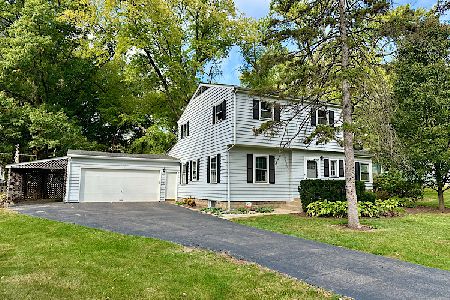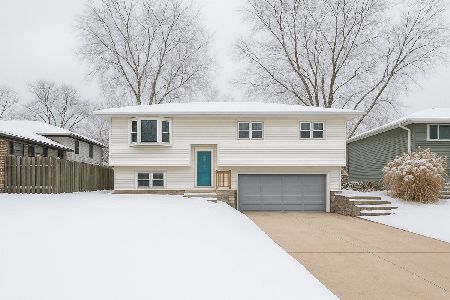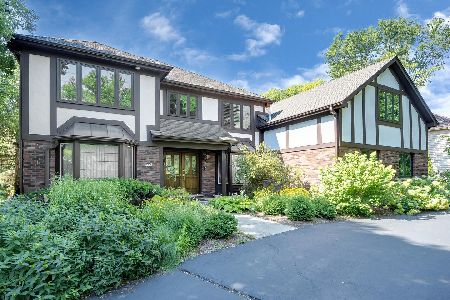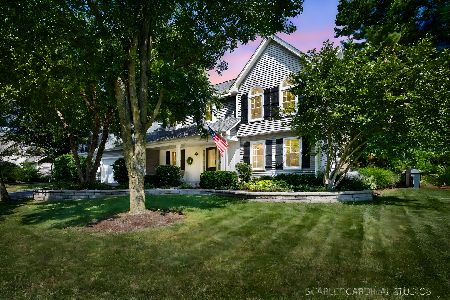1211 Champion Forest Court, Wheaton, Illinois 60187
$490,000
|
Sold
|
|
| Status: | Closed |
| Sqft: | 3,162 |
| Cost/Sqft: | $158 |
| Beds: | 4 |
| Baths: | 3 |
| Year Built: | 1988 |
| Property Taxes: | $12,641 |
| Days On Market: | 3711 |
| Lot Size: | 0,63 |
Description
Private 2/3 acre lot backs to Wheaton Sports Center tennis. Coveted Champion Forest Subdivision. 4-5 bedroom home w/3 full baths. Gorgeous landscaping. Over 4000 square feet of living area. The exterior is brick & cedar & boasts wonderful brick paver walk ways & patio, lovely gardens & has been professionally manicured landscaping throughout. The driveway can fit a dozen cars. The dramatic 2-story foyer welcomes you to your new home. The formal Living and Dining Room have large picture windows, crown molding & HW floors. The sun drenched vaulted family room has a wonderful limestone fireplace & skylights. The kitchen is updated & has new appliances, granite counter tops, new tile backsplash, new lighting & a large island. Den or 5th bedroom on the 1st floor right next to a full bathroom. Master bedroom has vaulted ceilings w/2 walk in closets. Freshly painted throughout. Newer HE HVAC/Water Heater. Full basement includes a theatre area, a full bar, work out room & lots of storage.
Property Specifics
| Single Family | |
| — | |
| Traditional | |
| 1988 | |
| Full | |
| — | |
| No | |
| 0.63 |
| Du Page | |
| — | |
| 0 / Not Applicable | |
| None | |
| Lake Michigan | |
| Public Sewer | |
| 09093190 | |
| 0508306027 |
Nearby Schools
| NAME: | DISTRICT: | DISTANCE: | |
|---|---|---|---|
|
Grade School
Sandburg Elementary School |
200 | — | |
|
Middle School
Monroe Middle School |
200 | Not in DB | |
|
High School
Wheaton North High School |
200 | Not in DB | |
Property History
| DATE: | EVENT: | PRICE: | SOURCE: |
|---|---|---|---|
| 26 Feb, 2016 | Sold | $490,000 | MRED MLS |
| 31 Dec, 2015 | Under contract | $499,900 | MRED MLS |
| 28 Nov, 2015 | Listed for sale | $499,900 | MRED MLS |
Room Specifics
Total Bedrooms: 5
Bedrooms Above Ground: 4
Bedrooms Below Ground: 1
Dimensions: —
Floor Type: Carpet
Dimensions: —
Floor Type: Carpet
Dimensions: —
Floor Type: Carpet
Dimensions: —
Floor Type: —
Full Bathrooms: 3
Bathroom Amenities: Whirlpool,Separate Shower,Double Sink
Bathroom in Basement: 0
Rooms: Attic,Bedroom 5,Den,Foyer,Recreation Room,Theatre Room,Walk In Closet
Basement Description: Finished
Other Specifics
| 2.5 | |
| Concrete Perimeter | |
| Asphalt | |
| Patio, Brick Paver Patio, Storms/Screens | |
| Cul-De-Sac,Landscaped | |
| 90X227X243X133 | |
| Pull Down Stair,Unfinished | |
| Full | |
| Vaulted/Cathedral Ceilings, Skylight(s), Hardwood Floors, First Floor Bedroom, First Floor Laundry, First Floor Full Bath | |
| Range, Microwave, Dishwasher, Refrigerator, Bar Fridge, Washer, Dryer, Disposal, Stainless Steel Appliance(s), Wine Refrigerator | |
| Not in DB | |
| Sidewalks, Street Lights, Street Paved | |
| — | |
| — | |
| Wood Burning, Gas Starter |
Tax History
| Year | Property Taxes |
|---|---|
| 2016 | $12,641 |
Contact Agent
Nearby Similar Homes
Nearby Sold Comparables
Contact Agent
Listing Provided By
Fathom Realty IL LLC











