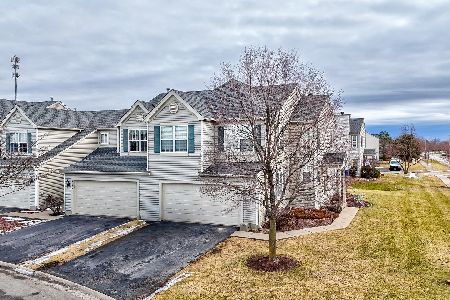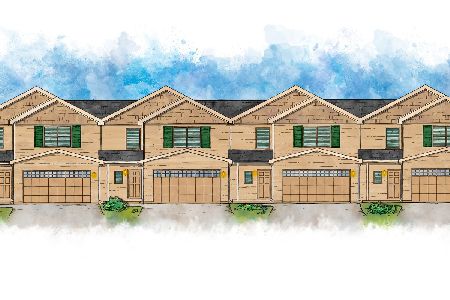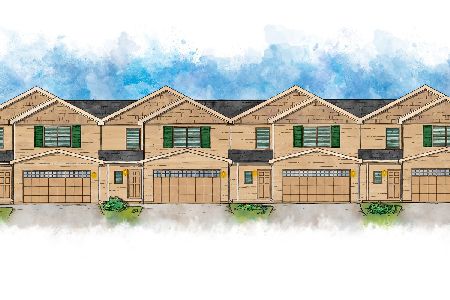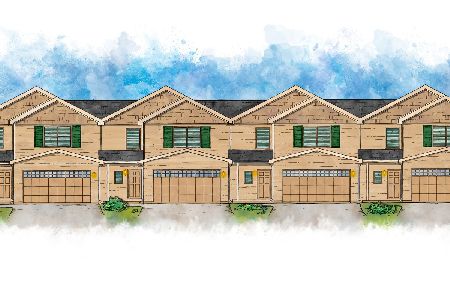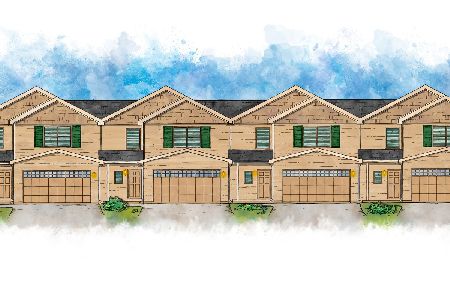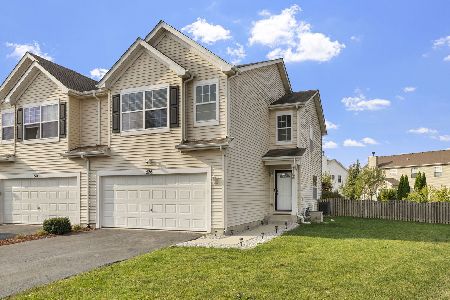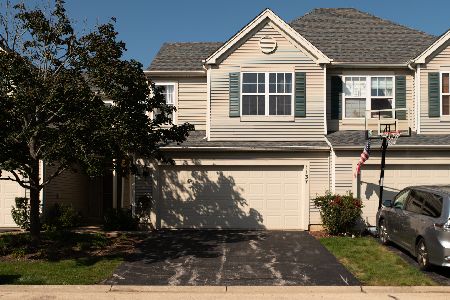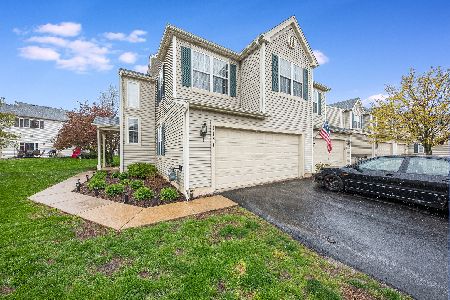1135 Clover Drive, Minooka, Illinois 60447
$143,000
|
Sold
|
|
| Status: | Closed |
| Sqft: | 1,786 |
| Cost/Sqft: | $81 |
| Beds: | 3 |
| Baths: | 3 |
| Year Built: | 2004 |
| Property Taxes: | $2,758 |
| Days On Market: | 3590 |
| Lot Size: | 0,00 |
Description
Fantastic Well Maintained 2-Story End Unit Townhome With a Nice Open Floor Plan. Townhome Features: 3 Bedrooms, Huge Master Bedroom With a Full Master Bathroom and Walk-In Closet, Kitchen, Dining Room and Family Room With a Gas Fireplace. Total of 2.5 Bathrooms, In-Unit Laundry, Circuit Breaker Box and Central Air Conditioning. Also, a 2.5 Car Attached Garage, Concrete Patio and Includes All Appliances. SSA yearly fee due on 01/02/16 has been paid which is payment for 2015. Please Only Pre-Approved Buyers.
Property Specifics
| Condos/Townhomes | |
| 2 | |
| — | |
| 2004 | |
| None | |
| 2-STORY TOWNHOME | |
| No | |
| — |
| Grundy | |
| Prairie Ridge | |
| 115 / Monthly | |
| Insurance,Lawn Care,Snow Removal | |
| Public | |
| Public Sewer | |
| 09188554 | |
| 0312302014 |
Property History
| DATE: | EVENT: | PRICE: | SOURCE: |
|---|---|---|---|
| 10 Jun, 2016 | Sold | $143,000 | MRED MLS |
| 23 Apr, 2016 | Under contract | $144,900 | MRED MLS |
| 7 Apr, 2016 | Listed for sale | $144,900 | MRED MLS |
Room Specifics
Total Bedrooms: 3
Bedrooms Above Ground: 3
Bedrooms Below Ground: 0
Dimensions: —
Floor Type: Carpet
Dimensions: —
Floor Type: Carpet
Full Bathrooms: 3
Bathroom Amenities: Separate Shower
Bathroom in Basement: 0
Rooms: No additional rooms
Basement Description: Slab
Other Specifics
| 2 | |
| Concrete Perimeter | |
| Asphalt,Side Drive | |
| Patio, End Unit, Cable Access | |
| — | |
| COMMON | |
| — | |
| Full | |
| Vaulted/Cathedral Ceilings, Second Floor Laundry, Laundry Hook-Up in Unit | |
| Range, Dishwasher, Refrigerator, Washer, Dryer | |
| Not in DB | |
| — | |
| — | |
| Bike Room/Bike Trails, Park | |
| Attached Fireplace Doors/Screen, Gas Log, Gas Starter |
Tax History
| Year | Property Taxes |
|---|---|
| 2016 | $2,758 |
Contact Agent
Nearby Similar Homes
Nearby Sold Comparables
Contact Agent
Listing Provided By
Carrington R E Services LLC

