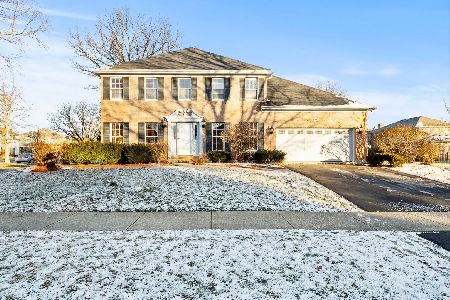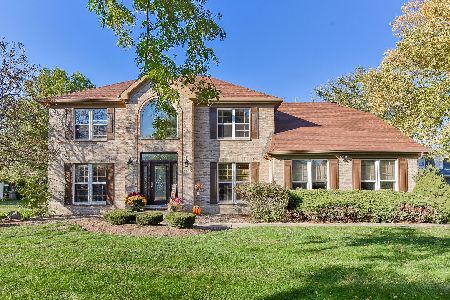1131 Conan Doyle Road, Naperville, Illinois 60564
$450,000
|
Sold
|
|
| Status: | Closed |
| Sqft: | 3,105 |
| Cost/Sqft: | $148 |
| Beds: | 4 |
| Baths: | 3 |
| Year Built: | 1993 |
| Property Taxes: | $11,454 |
| Days On Market: | 2648 |
| Lot Size: | 0,34 |
Description
TONS of UPDATES! Impressive brick Cape Cod home in Ashbury! Charming porch leads to 2-story foyer w/open spindled staircase. Gleaming dark HW floors, white 6-panel doors & trim, newer light fixtures, modern paint & new carpet throughout. Remodeled Kitchen features custom espresso-stained maple cabinets with slow-close, granite counters, SS LG appliances & pantry closet. Breakfast Rm w/serving counter & new patio door to large patio & great back yard! Unwind in spacious Family room w/vaulted ceiling, fireplace and bay window. Separate Living and Dining rooms. Laundry room offers W&D, coat hooks, rack for hanging clothes + storage. Office with bay window on main. Master Suite features vaulted ceiling & luxurious bath w/2 skylts, dual sinks, granite, enclosed toilet, whirlpool tub, separate shower & walk-in-closet. Three more generously sized bedrooms and remodeled hall bath with dual vanity & enclosed toilet. Large Bsmt. Three car garage. Be sure to visit the Ashbury Pool! Neuqua Valley.
Property Specifics
| Single Family | |
| — | |
| Cape Cod | |
| 1993 | |
| Partial | |
| — | |
| No | |
| 0.34 |
| Will | |
| Ashbury | |
| 520 / Annual | |
| Clubhouse,Pool | |
| Lake Michigan,Public | |
| Public Sewer | |
| 10115746 | |
| 0701112070030000 |
Nearby Schools
| NAME: | DISTRICT: | DISTANCE: | |
|---|---|---|---|
|
Grade School
Patterson Elementary School |
204 | — | |
|
Middle School
Crone Middle School |
204 | Not in DB | |
|
High School
Neuqua Valley High School |
204 | Not in DB | |
Property History
| DATE: | EVENT: | PRICE: | SOURCE: |
|---|---|---|---|
| 2 Jan, 2019 | Sold | $450,000 | MRED MLS |
| 11 Nov, 2018 | Under contract | $459,000 | MRED MLS |
| — | Last price change | $465,000 | MRED MLS |
| 23 Oct, 2018 | Listed for sale | $465,000 | MRED MLS |
| 21 Nov, 2024 | Sold | $770,000 | MRED MLS |
| 20 Oct, 2024 | Under contract | $785,000 | MRED MLS |
| — | Last price change | $800,000 | MRED MLS |
| 8 Oct, 2024 | Listed for sale | $800,000 | MRED MLS |
Room Specifics
Total Bedrooms: 4
Bedrooms Above Ground: 4
Bedrooms Below Ground: 0
Dimensions: —
Floor Type: Carpet
Dimensions: —
Floor Type: Carpet
Dimensions: —
Floor Type: Carpet
Full Bathrooms: 3
Bathroom Amenities: Whirlpool,Separate Shower,Double Sink
Bathroom in Basement: 0
Rooms: Recreation Room,Workshop,Foyer
Basement Description: Unfinished
Other Specifics
| 3 | |
| — | |
| Concrete | |
| Patio, Porch | |
| Cul-De-Sac | |
| 57X112X184X165 | |
| — | |
| Full | |
| Vaulted/Cathedral Ceilings, Skylight(s), Bar-Dry, Hardwood Floors, First Floor Laundry | |
| Range, Microwave, Dishwasher, Refrigerator, Washer, Dryer, Disposal, Stainless Steel Appliance(s) | |
| Not in DB | |
| Clubhouse, Pool, Tennis Courts | |
| — | |
| — | |
| — |
Tax History
| Year | Property Taxes |
|---|---|
| 2019 | $11,454 |
| 2024 | $13,040 |
Contact Agent
Nearby Similar Homes
Nearby Sold Comparables
Contact Agent
Listing Provided By
Keller Williams Infinity










