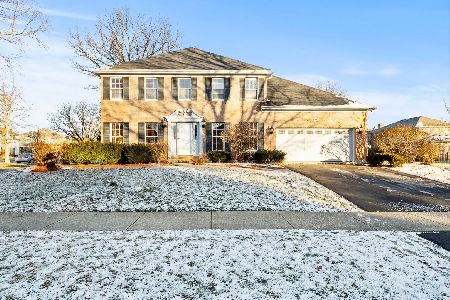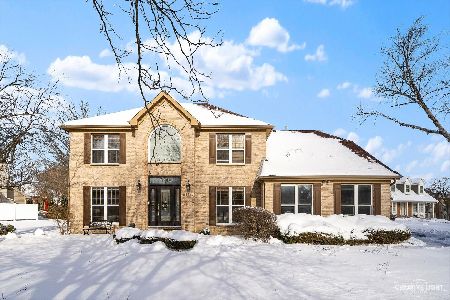1135 Conan Doyle Road, Naperville, Illinois 60564
$495,000
|
Sold
|
|
| Status: | Closed |
| Sqft: | 3,531 |
| Cost/Sqft: | $146 |
| Beds: | 4 |
| Baths: | 4 |
| Year Built: | 1993 |
| Property Taxes: | $11,797 |
| Days On Market: | 1930 |
| Lot Size: | 0,32 |
Description
Beautiful 4 bedroom, 3.5 bathroom, brick front home with 2 car side-load garage in Naperville's premier Ashbury Subdivision on a prime cul-de-sac location. Begin with the 2 story entryway with hardwood flooring and light streaming in to the 1st floor office with French doors. Open eat-in kitchen with island/breakfast bar, hardwood flooring, stainless steel appliances and granite countertops. The family room has a cozy brick fireplace, new skylights and balcony open to 2nd floor. The 4 season room with hardwood flooring, lots of cabinet space and a wet bar leads to a fabulous backyard entertainment area with a brick paver patio, fire pit, and seat wall. The master bedroom features a tray ceiling, large walk-in closet and bathroom with dual sinks and soaking tub. There are 3 bull bathrooms upstairs and all bedrooms are oversized. 2 bedrooms are joined by a Jack and Jill bathroom with dual sinks. The 2nd floor laundry is a plus. Spacious finished basement with more cabinet space, recessed lighting and rec room or 2nd family room. New roof, new siding, new sky lights and new garage door (2019). New 50 gal water heater (2020). All this located in Naperville's award winning Indian Prairie School District 204. Walk to Ashbury's resort-like Clubhouse and Aquatic Center. 1 mile from top rated Patterson Elementary School. Enjoy all Ashbury has to offer, walking/bike paths, tennis courts, parks and ponds.
Property Specifics
| Single Family | |
| — | |
| Georgian | |
| 1993 | |
| Full | |
| — | |
| No | |
| 0.32 |
| Will | |
| Ashbury | |
| 600 / Annual | |
| Insurance,Clubhouse,Pool | |
| Lake Michigan | |
| Public Sewer | |
| 10901908 | |
| 0701112070020000 |
Nearby Schools
| NAME: | DISTRICT: | DISTANCE: | |
|---|---|---|---|
|
Grade School
Patterson Elementary School |
204 | — | |
|
Middle School
Crone Middle School |
204 | Not in DB | |
|
High School
Neuqua Valley High School |
204 | Not in DB | |
Property History
| DATE: | EVENT: | PRICE: | SOURCE: |
|---|---|---|---|
| 17 Nov, 2020 | Sold | $495,000 | MRED MLS |
| 17 Oct, 2020 | Under contract | $515,000 | MRED MLS |
| 10 Oct, 2020 | Listed for sale | $515,000 | MRED MLS |
| 21 Feb, 2024 | Sold | $715,000 | MRED MLS |
| 25 Jan, 2024 | Under contract | $700,000 | MRED MLS |
| — | Last price change | $725,000 | MRED MLS |
| 16 Jan, 2024 | Listed for sale | $725,000 | MRED MLS |
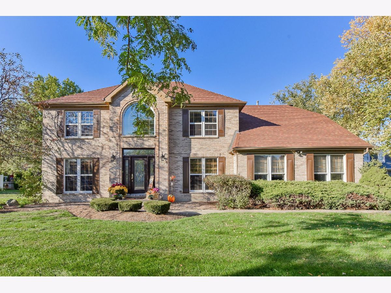
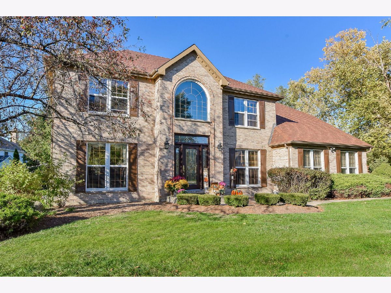
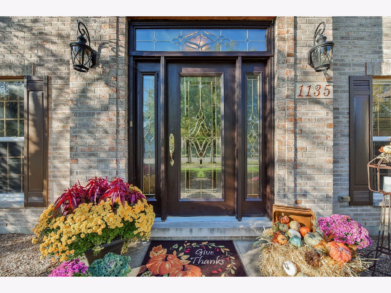
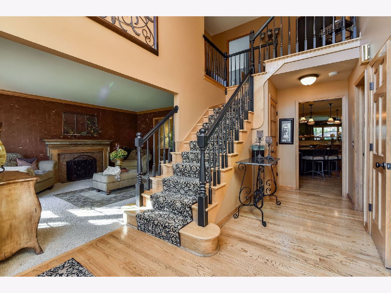
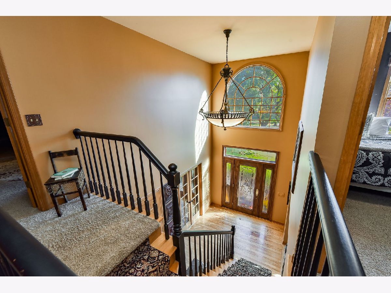
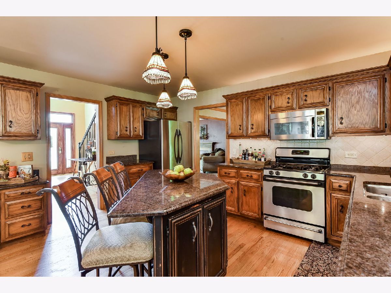
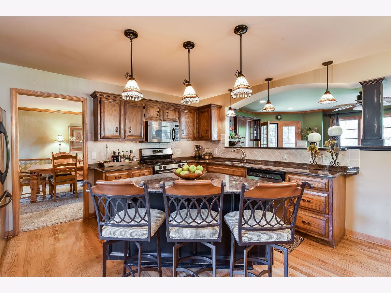
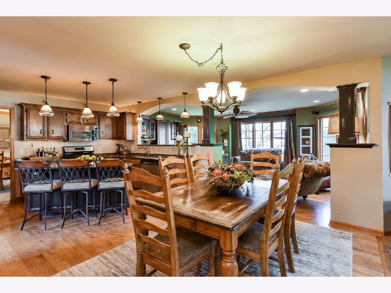
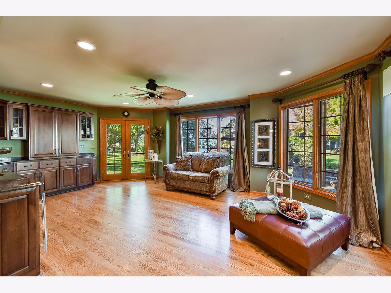
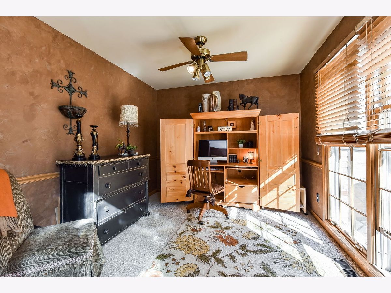
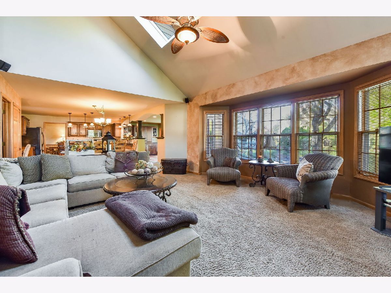
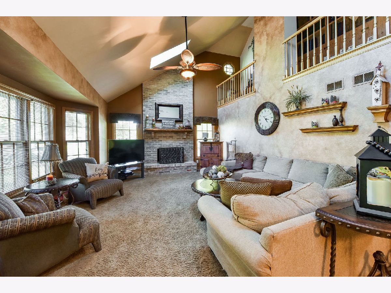
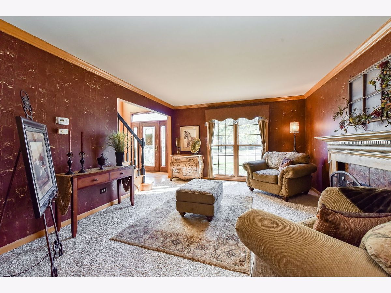
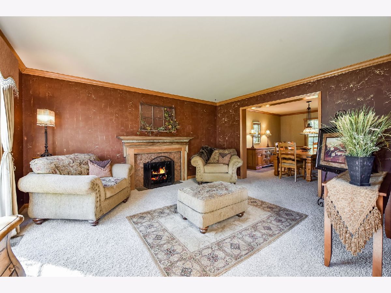
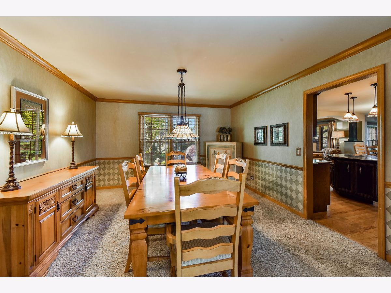
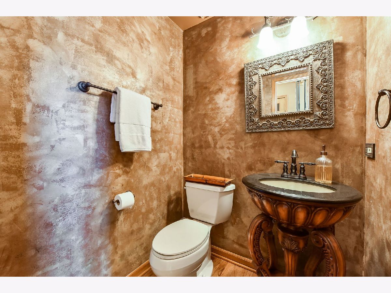
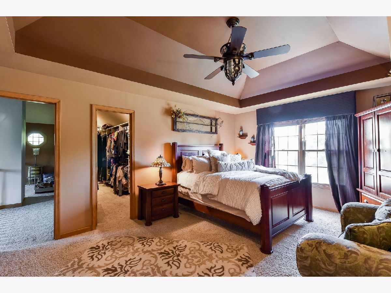
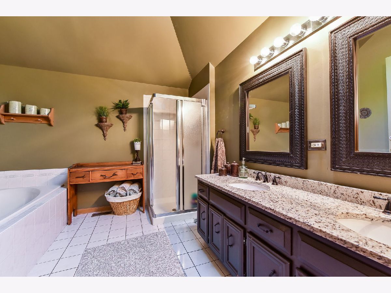
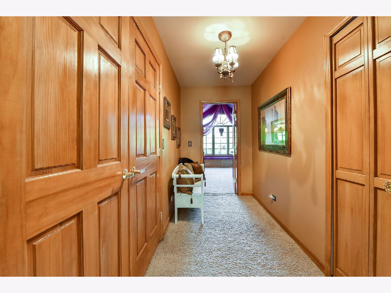
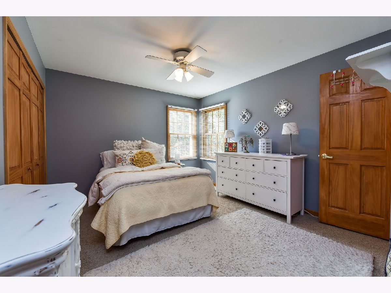
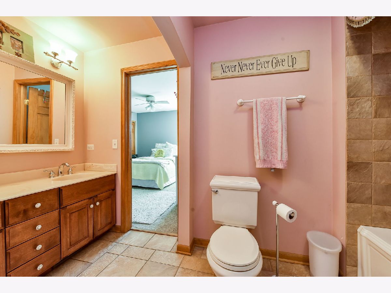
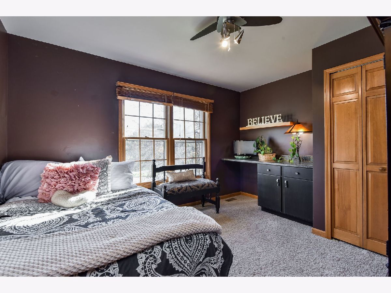
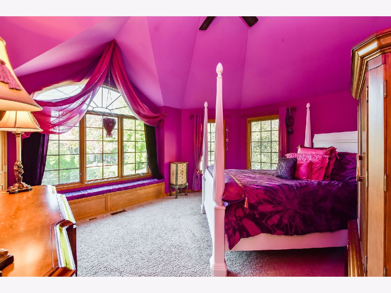
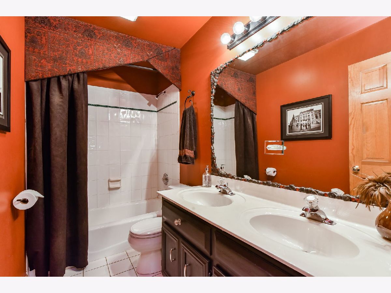
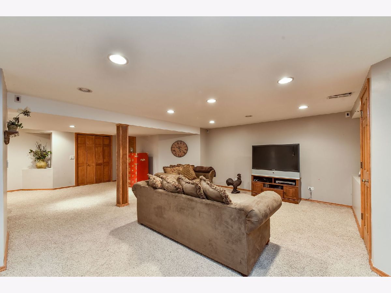
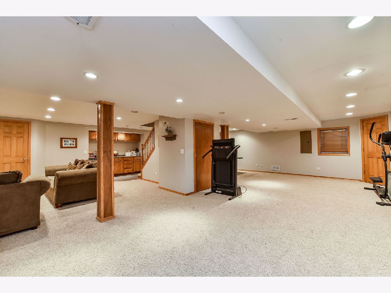
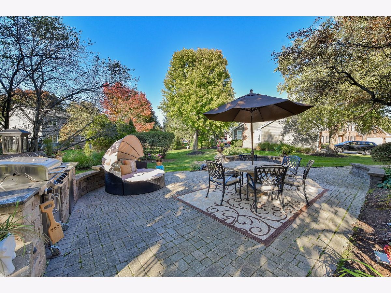
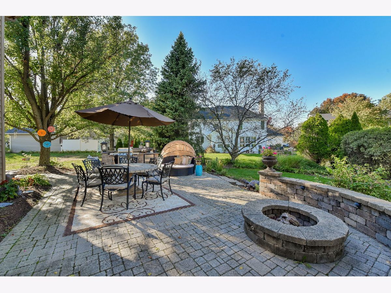
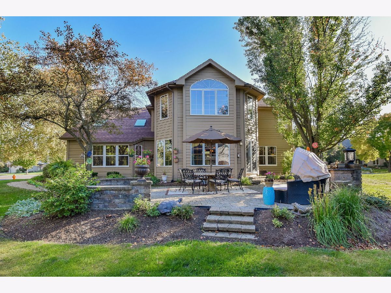
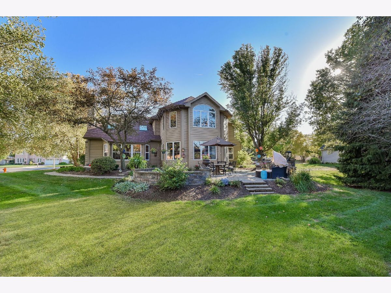
Room Specifics
Total Bedrooms: 4
Bedrooms Above Ground: 4
Bedrooms Below Ground: 0
Dimensions: —
Floor Type: Carpet
Dimensions: —
Floor Type: Carpet
Dimensions: —
Floor Type: Carpet
Full Bathrooms: 4
Bathroom Amenities: —
Bathroom in Basement: 0
Rooms: Den,Other Room,Foyer,Utility Room-Lower Level,Sun Room
Basement Description: Finished
Other Specifics
| 2 | |
| Concrete Perimeter | |
| Asphalt | |
| Brick Paver Patio, Fire Pit, Invisible Fence | |
| Corner Lot,Cul-De-Sac | |
| 13890 | |
| — | |
| Full | |
| Vaulted/Cathedral Ceilings, Skylight(s), Bar-Dry, Bar-Wet, Hardwood Floors, Second Floor Laundry, Walk-In Closet(s), Granite Counters | |
| — | |
| Not in DB | |
| Clubhouse, Park, Pool, Tennis Court(s), Curbs, Sidewalks, Street Lights, Street Paved | |
| — | |
| — | |
| Gas Starter, Decorative |
Tax History
| Year | Property Taxes |
|---|---|
| 2020 | $11,797 |
| 2024 | $12,799 |
Contact Agent
Nearby Similar Homes
Nearby Sold Comparables
Contact Agent
Listing Provided By
@properties


