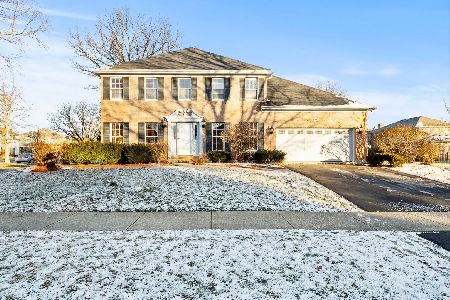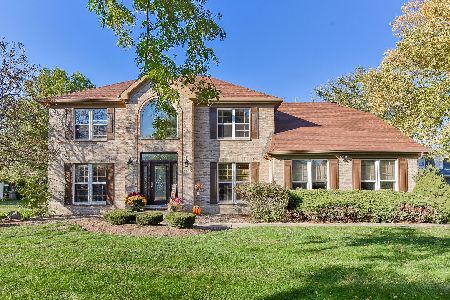1135 Conan Doyle Road, Naperville, Illinois 60564
$715,000
|
Sold
|
|
| Status: | Closed |
| Sqft: | 3,500 |
| Cost/Sqft: | $200 |
| Beds: | 4 |
| Baths: | 4 |
| Year Built: | 1993 |
| Property Taxes: | $12,799 |
| Days On Market: | 737 |
| Lot Size: | 0,32 |
Description
Executive Home in ASHBURY SWIM CLUB. Home has great curb appeal, and is nicely updated with FRESH INTERIOR PAINT and NEW LIGHTING throughout. Four bedroom, 3.5 bathroom, brick front home with 2 car side-load garage on a prime cul-de-sac location in sought-after Ashbury. Lovely glass inset door with sidelights welcomes you to 2-story foyer with hardwood floors. Bright 1st floor Office with French doors to your right, grey and cream Living Room to your left. Eat-in kitchen with island/breakfast bar, hardwood flooring, NEWER Black Stainless appliances and granite countertops. Kitchen opens to large vaulted Family Room AND to large 4-season Entertaining Room with hardwood floors, amazing wet bar and extensive maple cabinetry. Family Room has newer carpet, a cozy full-height masonry fireplace, recent skylights and balcony above. The 4-season room leads to a fabulous backyard entertainment area with a brick paver patio, fire pit, and seat wall. Upstairs, the master bedroom features a tray ceiling, large walk-in closet and bathroom with dual sinks, shower and soaking tub. There are 3 FULL bathrooms upstairs and all bedrooms are oversized and freshly painted with new fans. Two bedrooms are joined by a Jack & Jill bathroom with dual sinks. Fourth bedroom has access to hall bath. The SECOND FLOOR LAUNDRY is also a plus! Spacious FINISHED basement offers more cabinet space, recessed lighting and large Rec Room. UPDATES INCLUDE: A/C 2021 with regular servicing in place, ROOF 2019, SIDING 2019, SKYLIGHTS 2019, GARAGE DOOR 2019 and WATER HEATER 2020. Air Ducts were cleaned in 2022, Main Hardwoods received buff & coat in January 2024. Welcome to ASHBURY SWIM CLUB! Ashbury is a Swim/Clubhouse community with a vibrant neighbor community with exclusive access to clubhouse, zero-depth pool, water slide, waterfall pool, hot tub, sand volleyball, gazebo, and concessions via the Ashbury HOA for only $650 per year. The clubhouse is available for social events and can be rented by residents for special occasions. Kids can join Ashbury Alligators Swim Team! Be sure to stop by the Ashbury Clubhouse & Pool located at 3403 Lawrence Dr for a visit! Residents also have access to tennis courts, baseball fields, Ashbury Pond and bike trails, all within the community. Conveniently situated with easy access to hiking trails, golf courses, downtown Naperville, I55 & I88, Metra, shopping, dining, and entertainment. Walk or bike to POOL and SCHOOLS. Highly-acclaimed School District 204: Patterson Elementary (nested in Ashbury), Gregory Middle, Neuqua Valley High School. Experience the best of Naperville with highly rated schools and exclusive community features.
Property Specifics
| Single Family | |
| — | |
| — | |
| 1993 | |
| — | |
| — | |
| No | |
| 0.32 |
| Will | |
| Ashbury | |
| 650 / Annual | |
| — | |
| — | |
| — | |
| 11943845 | |
| 0701112070020000 |
Nearby Schools
| NAME: | DISTRICT: | DISTANCE: | |
|---|---|---|---|
|
Grade School
Patterson Elementary School |
204 | — | |
|
Middle School
Gregory Middle School |
204 | Not in DB | |
|
High School
Neuqua Valley High School |
204 | Not in DB | |
Property History
| DATE: | EVENT: | PRICE: | SOURCE: |
|---|---|---|---|
| 17 Nov, 2020 | Sold | $495,000 | MRED MLS |
| 17 Oct, 2020 | Under contract | $515,000 | MRED MLS |
| 10 Oct, 2020 | Listed for sale | $515,000 | MRED MLS |
| 21 Feb, 2024 | Sold | $715,000 | MRED MLS |
| 25 Jan, 2024 | Under contract | $700,000 | MRED MLS |
| — | Last price change | $725,000 | MRED MLS |
| 16 Jan, 2024 | Listed for sale | $725,000 | MRED MLS |
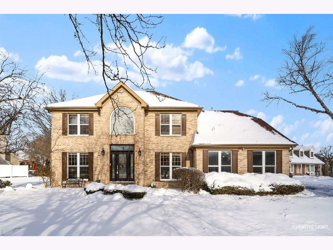
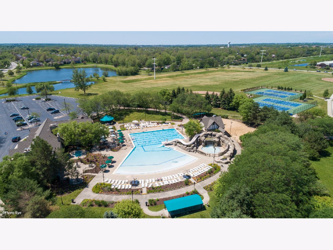
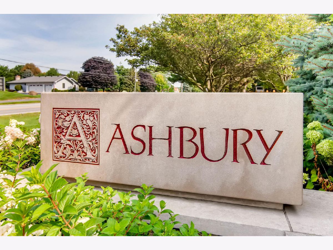
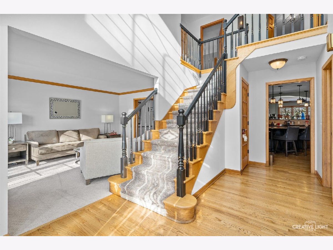
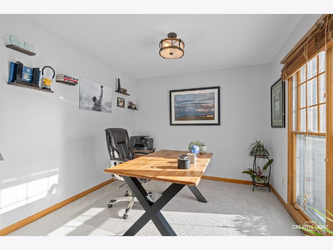
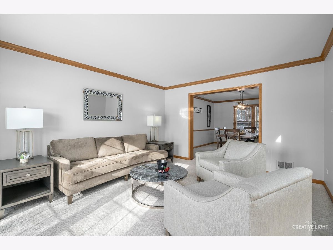
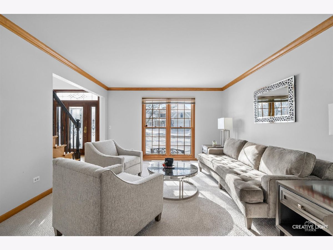
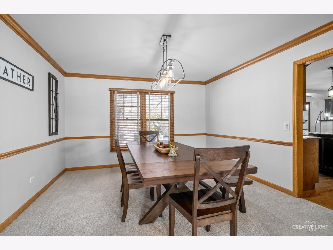
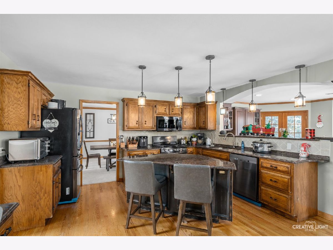
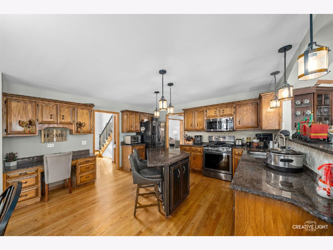
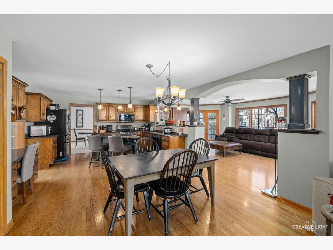
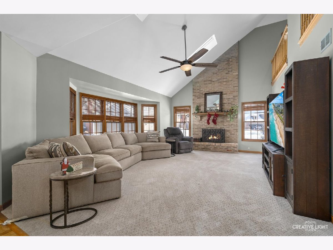
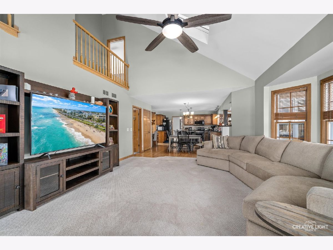
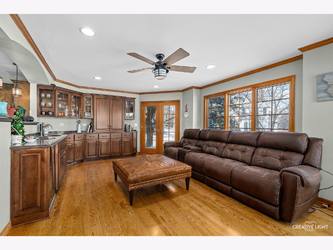
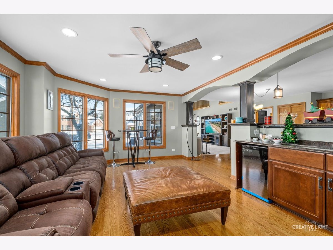
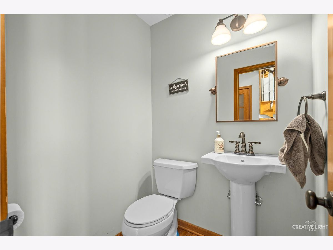
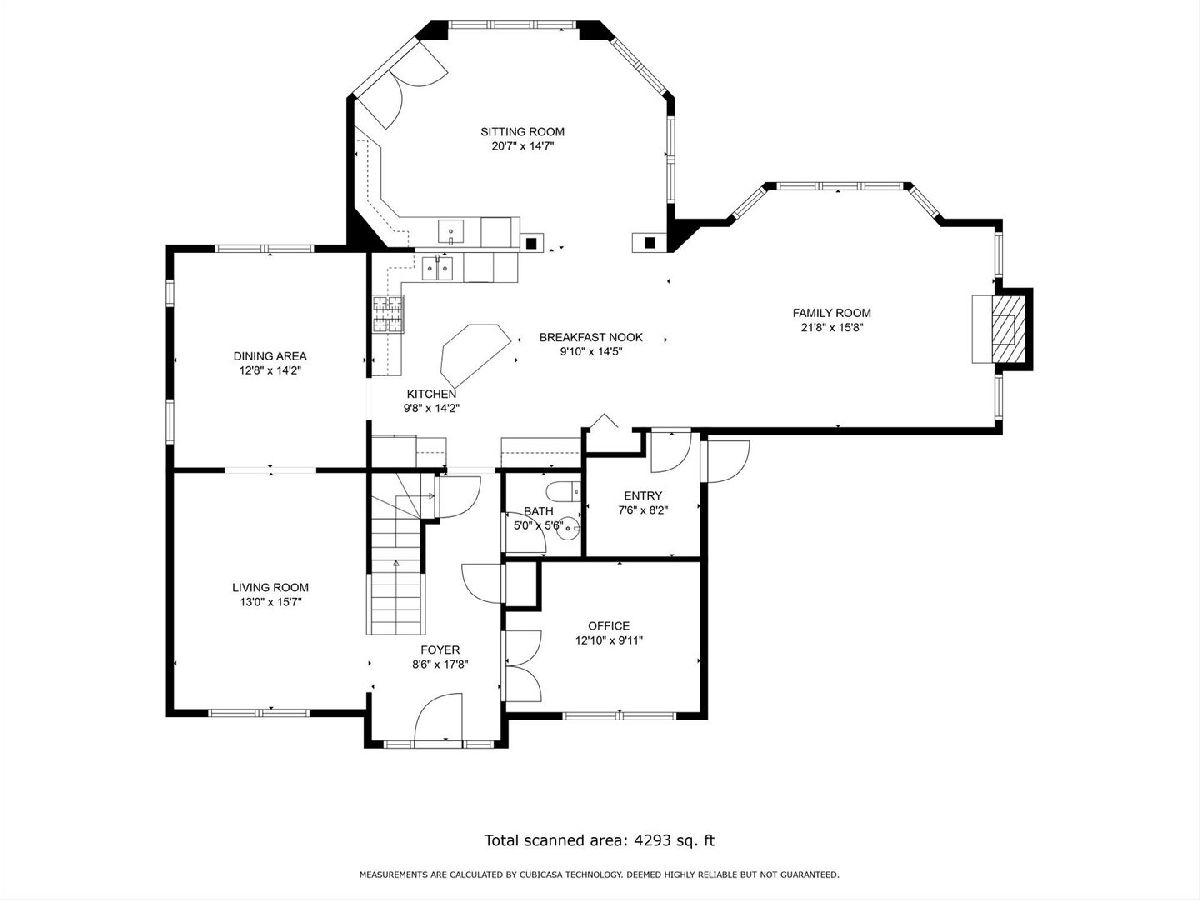
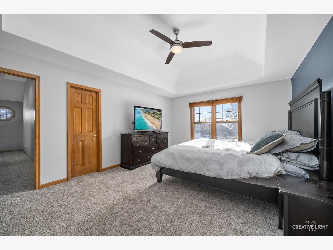
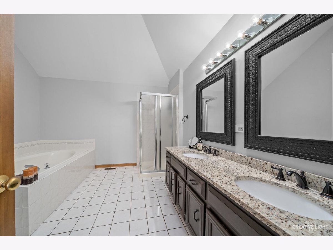
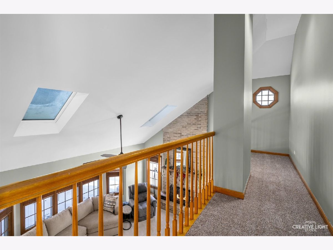
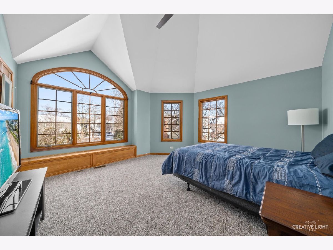
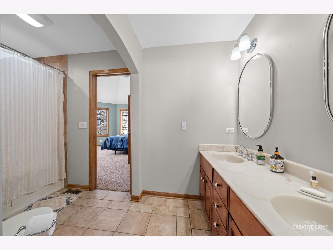
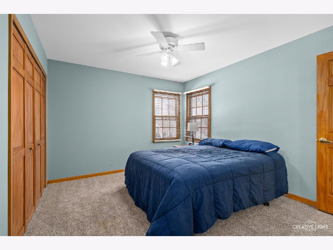
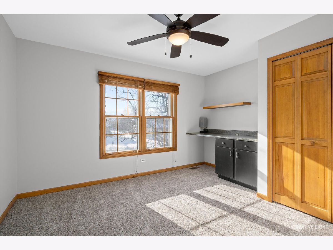
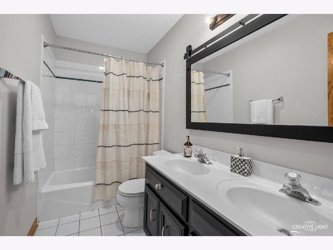
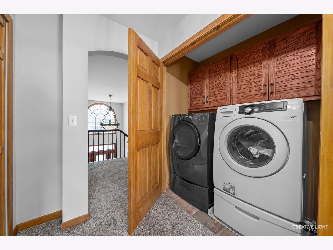
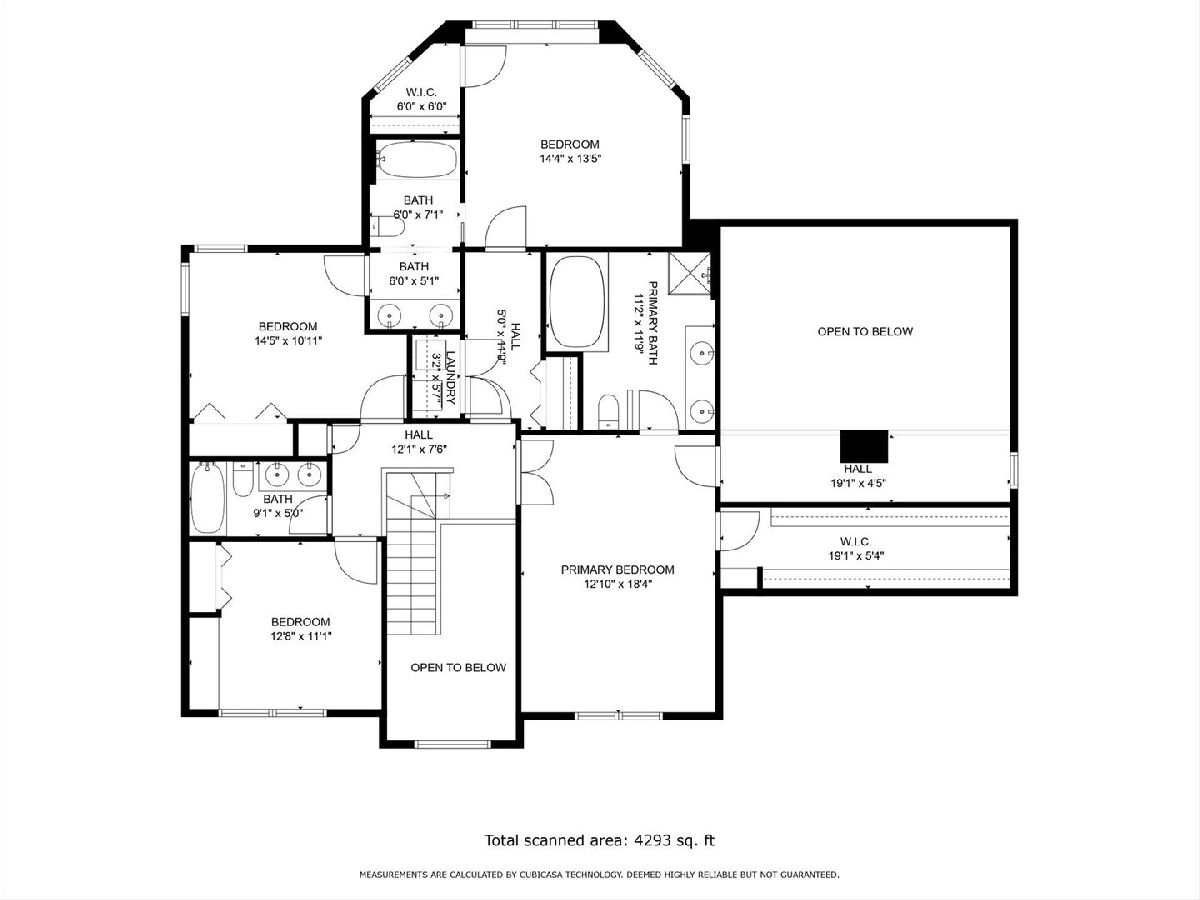
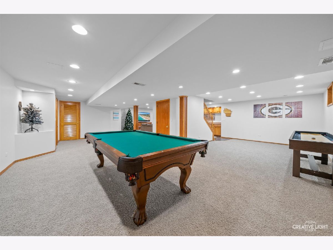
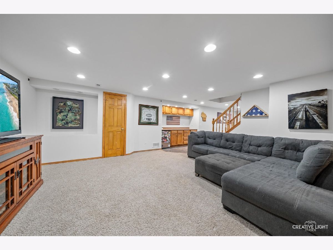
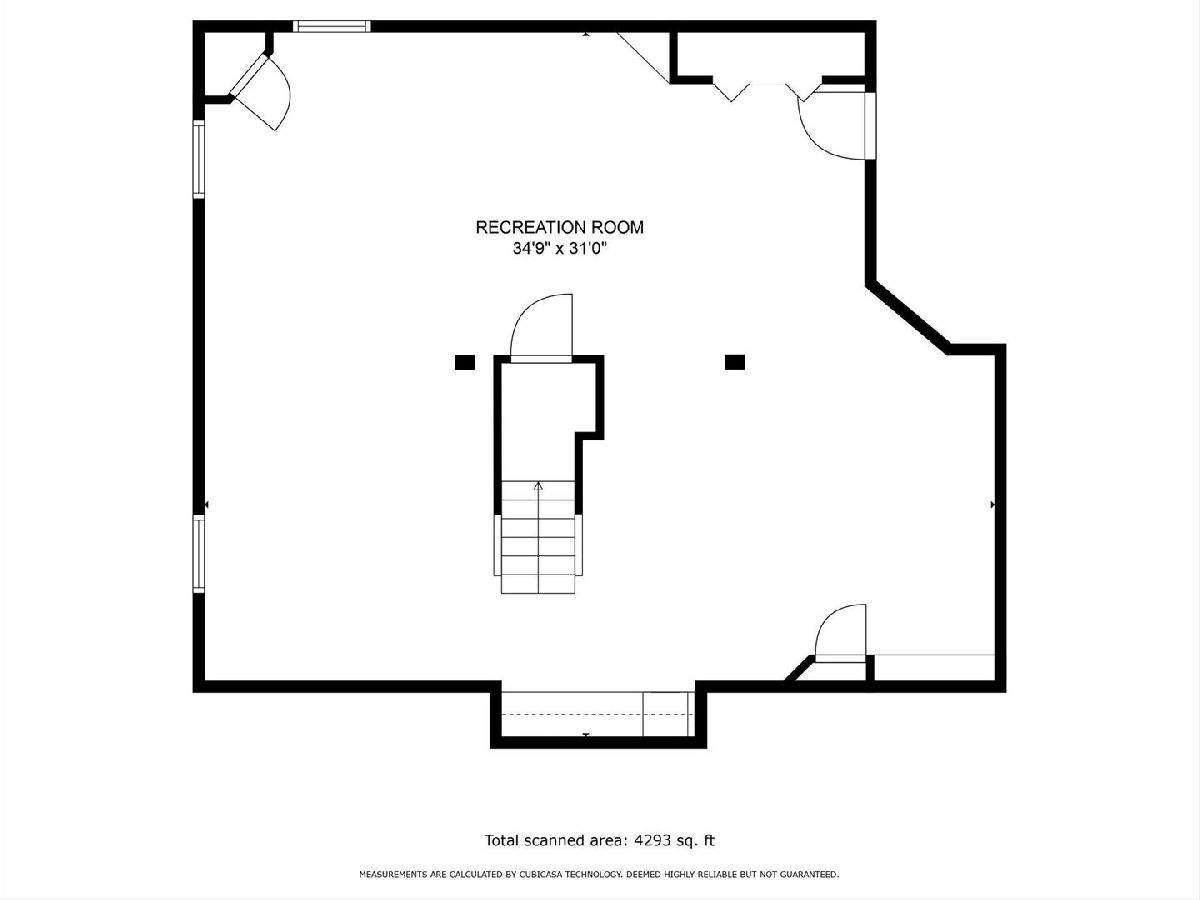
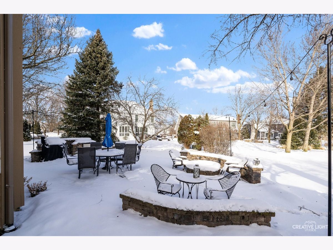
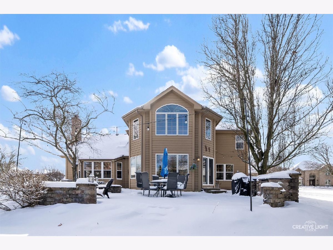
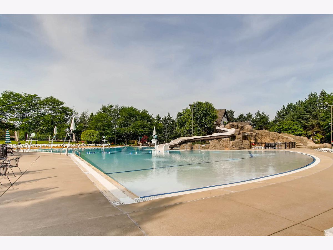
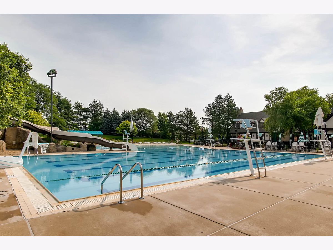
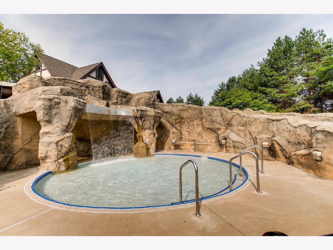
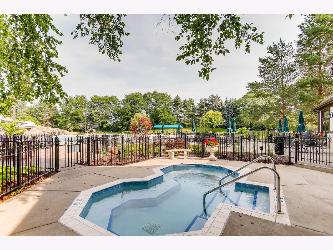
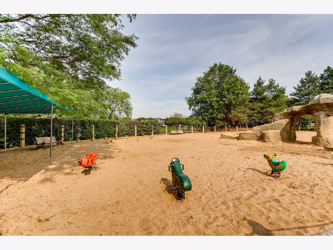
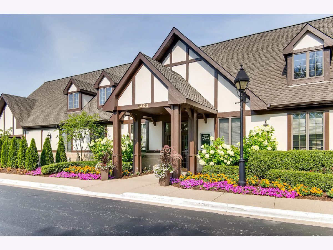
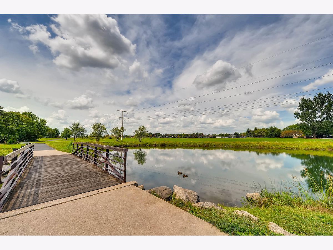
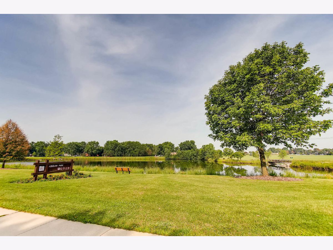
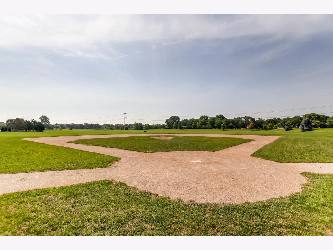
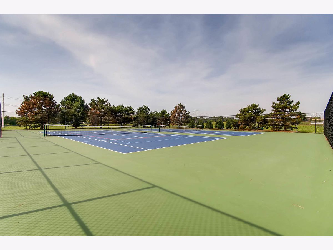
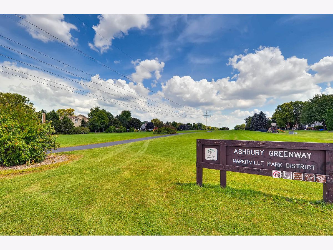
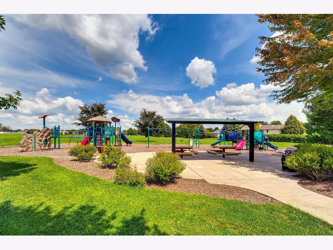
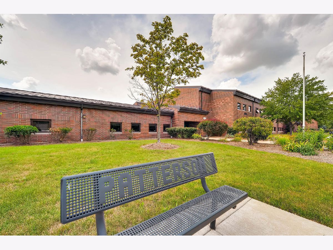
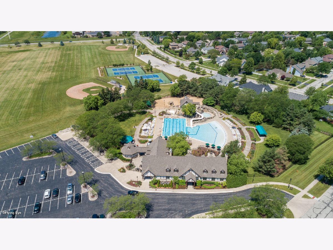
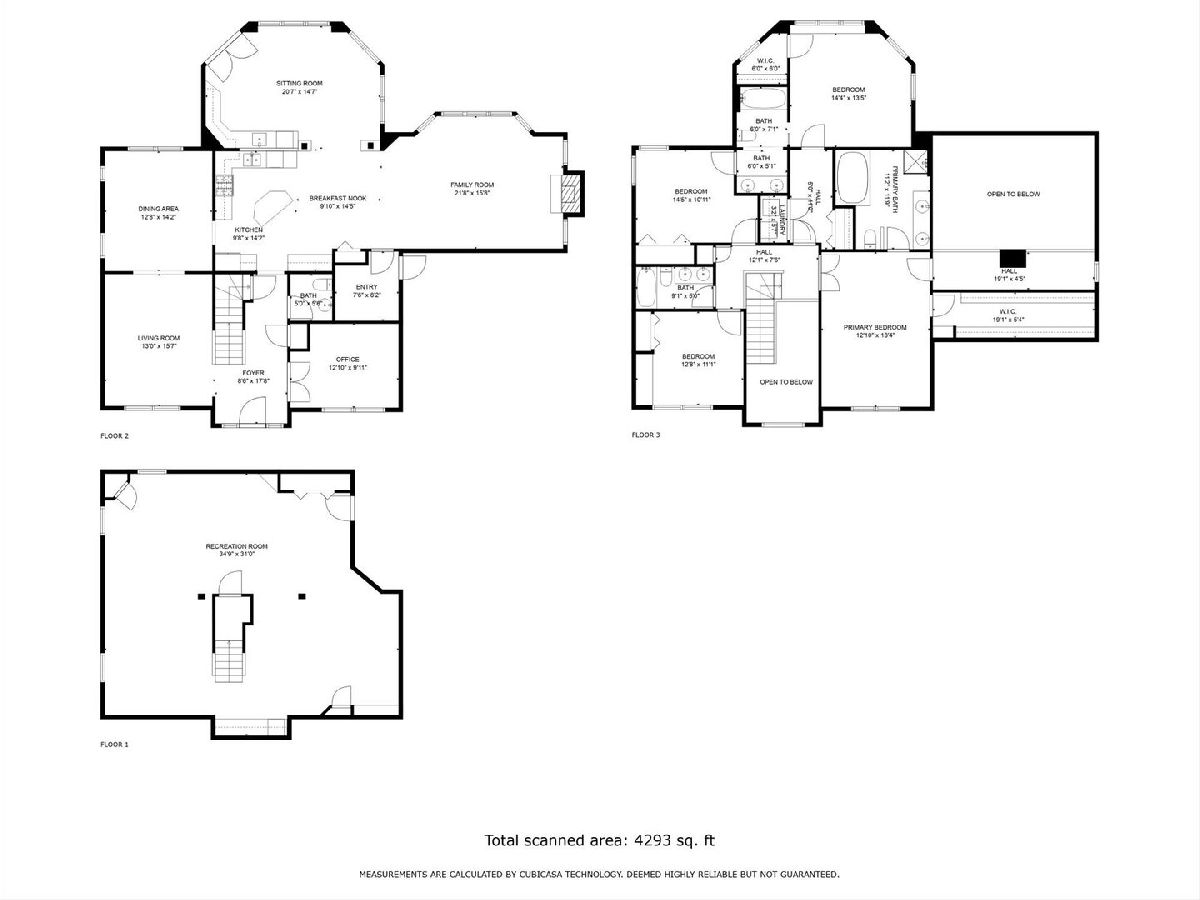
Room Specifics
Total Bedrooms: 4
Bedrooms Above Ground: 4
Bedrooms Below Ground: 0
Dimensions: —
Floor Type: —
Dimensions: —
Floor Type: —
Dimensions: —
Floor Type: —
Full Bathrooms: 4
Bathroom Amenities: Whirlpool,Separate Shower,Double Sink
Bathroom in Basement: 0
Rooms: —
Basement Description: Finished,Crawl,Egress Window,Rec/Family Area
Other Specifics
| 2 | |
| — | |
| Asphalt | |
| — | |
| — | |
| 135X100X48X112X40.3X44.2 | |
| — | |
| — | |
| — | |
| — | |
| Not in DB | |
| — | |
| — | |
| — | |
| — |
Tax History
| Year | Property Taxes |
|---|---|
| 2020 | $11,797 |
| 2024 | $12,799 |
Contact Agent
Nearby Similar Homes
Nearby Sold Comparables
Contact Agent
Listing Provided By
Keller Williams Infinity


