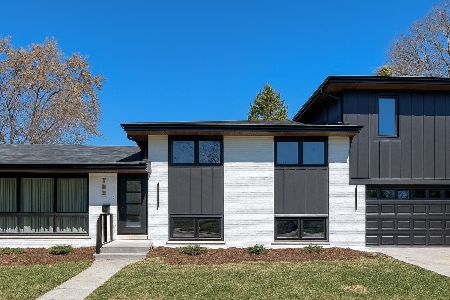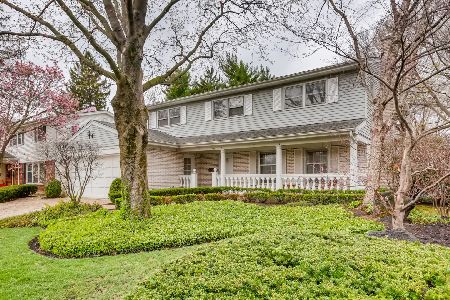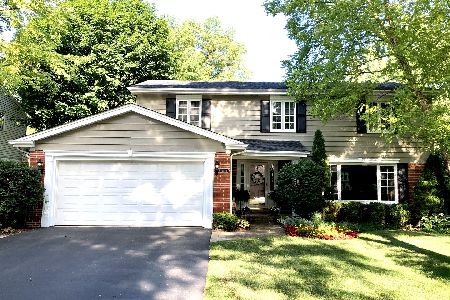1131 Derbyshire Drive, Arlington Heights, Illinois 60004
$525,000
|
Sold
|
|
| Status: | Closed |
| Sqft: | 3,622 |
| Cost/Sqft: | $149 |
| Beds: | 5 |
| Baths: | 5 |
| Year Built: | 1965 |
| Property Taxes: | $13,153 |
| Days On Market: | 5024 |
| Lot Size: | 0,31 |
Description
This lovingly maintained home has everything you are looking for! Oversized rooms offer so much room for relaxing & entertaining. Gourmet kitchen w/SS appliances, island & large eating area...Fabulous Sunroom...Oversized Master Bedroom...2nd floor loft...4 & a half baths...Huge family room...Finished basement w/heated floors! All this on an oversized lot w/gorgeous landscaping and so close to sought after-schools!
Property Specifics
| Single Family | |
| — | |
| Colonial | |
| 1965 | |
| Full | |
| — | |
| No | |
| 0.31 |
| Cook | |
| — | |
| 0 / Not Applicable | |
| None | |
| Lake Michigan | |
| Public Sewer | |
| 08054863 | |
| 03204220080000 |
Nearby Schools
| NAME: | DISTRICT: | DISTANCE: | |
|---|---|---|---|
|
Grade School
Olive-mary Stitt School |
25 | — | |
|
Middle School
Thomas Middle School |
25 | Not in DB | |
|
High School
John Hersey High School |
214 | Not in DB | |
Property History
| DATE: | EVENT: | PRICE: | SOURCE: |
|---|---|---|---|
| 23 Jul, 2012 | Sold | $525,000 | MRED MLS |
| 1 Jun, 2012 | Under contract | $539,900 | MRED MLS |
| 30 Apr, 2012 | Listed for sale | $539,900 | MRED MLS |
| 27 Sep, 2018 | Sold | $585,000 | MRED MLS |
| 22 Aug, 2018 | Under contract | $629,000 | MRED MLS |
| 14 Aug, 2018 | Listed for sale | $629,000 | MRED MLS |
Room Specifics
Total Bedrooms: 5
Bedrooms Above Ground: 5
Bedrooms Below Ground: 0
Dimensions: —
Floor Type: Hardwood
Dimensions: —
Floor Type: Hardwood
Dimensions: —
Floor Type: Hardwood
Dimensions: —
Floor Type: —
Full Bathrooms: 5
Bathroom Amenities: Whirlpool
Bathroom in Basement: 1
Rooms: Bedroom 5,Loft,Recreation Room,Sun Room
Basement Description: Finished
Other Specifics
| 2 | |
| Concrete Perimeter | |
| — | |
| Patio | |
| Fenced Yard | |
| 105X132 | |
| Unfinished | |
| Full | |
| Skylight(s), Hardwood Floors, Heated Floors, First Floor Laundry | |
| Double Oven, Dishwasher, Refrigerator, Washer, Dryer, Disposal, Trash Compactor, Stainless Steel Appliance(s) | |
| Not in DB | |
| — | |
| — | |
| — | |
| Wood Burning |
Tax History
| Year | Property Taxes |
|---|---|
| 2012 | $13,153 |
| 2018 | $17,210 |
Contact Agent
Nearby Similar Homes
Nearby Sold Comparables
Contact Agent
Listing Provided By
Coldwell Banker Residential Brokerage









