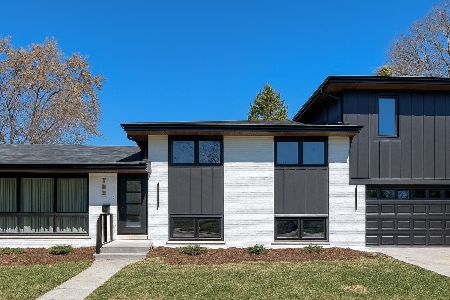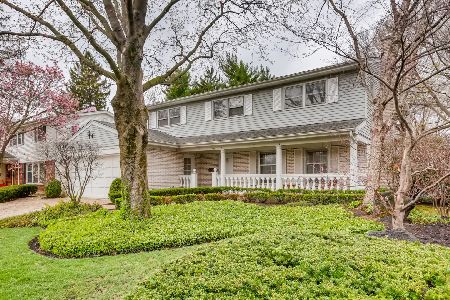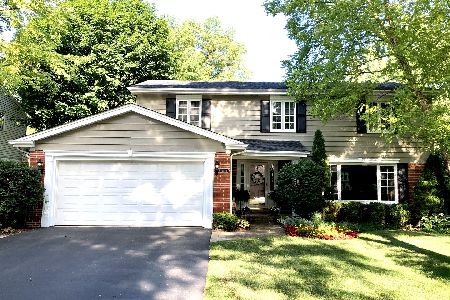1131 Derbyshire Drive, Arlington Heights, Illinois 60004
$585,000
|
Sold
|
|
| Status: | Closed |
| Sqft: | 3,622 |
| Cost/Sqft: | $174 |
| Beds: | 5 |
| Baths: | 5 |
| Year Built: | 1967 |
| Property Taxes: | $17,210 |
| Days On Market: | 2726 |
| Lot Size: | 0,33 |
Description
EXCEPTIONAL VALUE home on a beautiful tree-lined street with over 3600 sq ft! The large lot home has enticing curb appeal that leads you up to the brick paver front porch. Spacious rooms thru out the entire home w/ gleaming hardwood floors make great for a growing family & large parties for entertaining. The beautiful crown molding & large baseboard trim along with the custom fireplace mantel w/ built in cabinets add an elegant touch. Massive Kitchen w/ eating area that leads to the Sun Room for more living space to relax & take in the scenic private backyard. Huge Mud Room w/ laundry off the 2 car garage! Upstairs you will find 2 full spa like hallway bathrooms, & 5 generous sized bedrooms including a master bedroom w/ ensuite & a walk in closet of your dreams! The basement gives you more room to grow w/ another full bath, & tons of storage! A wonderful neighborhood that is close to many parks, area schools including St. Viator, & the downtown! Check out our property video!
Property Specifics
| Single Family | |
| — | |
| Colonial | |
| 1967 | |
| Full | |
| — | |
| No | |
| 0.33 |
| Cook | |
| Georgetown Manor | |
| 0 / Not Applicable | |
| None | |
| Lake Michigan | |
| Public Sewer | |
| 10050971 | |
| 03204220080000 |
Nearby Schools
| NAME: | DISTRICT: | DISTANCE: | |
|---|---|---|---|
|
Grade School
Olive-mary Stitt School |
25 | — | |
|
Middle School
Thomas Middle School |
25 | Not in DB | |
|
High School
John Hersey High School |
214 | Not in DB | |
Property History
| DATE: | EVENT: | PRICE: | SOURCE: |
|---|---|---|---|
| 23 Jul, 2012 | Sold | $525,000 | MRED MLS |
| 1 Jun, 2012 | Under contract | $539,900 | MRED MLS |
| 30 Apr, 2012 | Listed for sale | $539,900 | MRED MLS |
| 27 Sep, 2018 | Sold | $585,000 | MRED MLS |
| 22 Aug, 2018 | Under contract | $629,000 | MRED MLS |
| 14 Aug, 2018 | Listed for sale | $629,000 | MRED MLS |
Room Specifics
Total Bedrooms: 5
Bedrooms Above Ground: 5
Bedrooms Below Ground: 0
Dimensions: —
Floor Type: Hardwood
Dimensions: —
Floor Type: Hardwood
Dimensions: —
Floor Type: Hardwood
Dimensions: —
Floor Type: —
Full Bathrooms: 5
Bathroom Amenities: —
Bathroom in Basement: 1
Rooms: Bedroom 5,Eating Area,Recreation Room,Play Room,Sitting Room,Heated Sun Room,Walk In Closet,Storage,Workshop
Basement Description: Partially Finished,Crawl,Exterior Access
Other Specifics
| 2 | |
| Concrete Perimeter | |
| Concrete | |
| Porch, Brick Paver Patio | |
| Fenced Yard | |
| 109X132X108X132 | |
| — | |
| Full | |
| Hardwood Floors, First Floor Laundry | |
| Double Oven, Microwave, Dishwasher, Refrigerator, Washer, Dryer, Disposal, Trash Compactor, Stainless Steel Appliance(s), Cooktop | |
| Not in DB | |
| Sidewalks, Street Lights, Street Paved | |
| — | |
| — | |
| Wood Burning |
Tax History
| Year | Property Taxes |
|---|---|
| 2012 | $13,153 |
| 2018 | $17,210 |
Contact Agent
Nearby Similar Homes
Nearby Sold Comparables
Contact Agent
Listing Provided By
Baird & Warner








