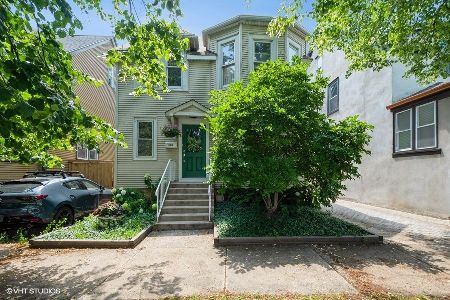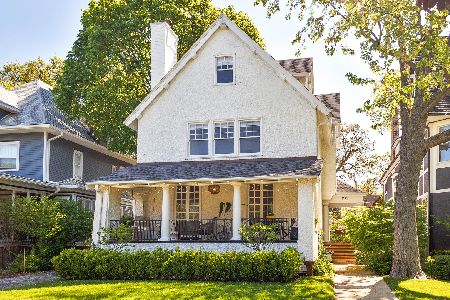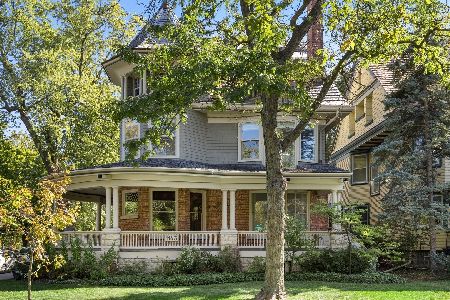1131 Forest Avenue, Evanston, Illinois 60202
$930,000
|
Sold
|
|
| Status: | Closed |
| Sqft: | 4,400 |
| Cost/Sqft: | $216 |
| Beds: | 6 |
| Baths: | 4 |
| Year Built: | 1904 |
| Property Taxes: | $19,370 |
| Days On Market: | 2585 |
| Lot Size: | 0,17 |
Description
Gracious and stunning 6 BR 3 1/2 BTH stucco home built in 1904 by architects Frost & Granger and located in the Lakeshore Historic District. There are 9 rooms on 3 floors sharing 4400 SF of space which means incredible room sizes,generous hallways and landings, two entries,two staircases,9 ft ceilings,plaster walls,oak & pine floors,2 fireplaces,4 walk in linen closets, & French doors leading to a glorious front screened porch w/a swing.The heart of this home is its large kitchen and eating area centered around a wbfp w/room for a cozy sitting area too. There is a 1750 SF unfinished walk out basement as well. Beautifully maintained with a long list of upgrades by owners of 56 years. A charming fenced yard and patio with a 2C garage and side drive complete the exterior. Ideally located just 3 blks to the beach, lakefront paths, and just a few more to the theaters, Metra train ,Dempster St shops, so many restaurants, Trader Joes, Jewel, Space music venue, & the CTA. Lincoln K-5
Property Specifics
| Single Family | |
| — | |
| Other | |
| 1904 | |
| Full,Walkout | |
| — | |
| No | |
| 0.17 |
| Cook | |
| — | |
| 0 / Not Applicable | |
| None | |
| Lake Michigan,Public | |
| Public Sewer, Sewer-Storm | |
| 10122500 | |
| 11192100040000 |
Nearby Schools
| NAME: | DISTRICT: | DISTANCE: | |
|---|---|---|---|
|
Grade School
Lincoln Elementary School |
65 | — | |
|
Middle School
Nichols Middle School |
65 | Not in DB | |
|
High School
Evanston Twp High School |
202 | Not in DB | |
Property History
| DATE: | EVENT: | PRICE: | SOURCE: |
|---|---|---|---|
| 15 Jan, 2019 | Sold | $930,000 | MRED MLS |
| 3 Nov, 2018 | Under contract | $950,000 | MRED MLS |
| 26 Oct, 2018 | Listed for sale | $950,000 | MRED MLS |
| 29 Aug, 2025 | Sold | $1,760,000 | MRED MLS |
| 17 Jul, 2025 | Under contract | $1,725,000 | MRED MLS |
| 10 Jul, 2025 | Listed for sale | $1,725,000 | MRED MLS |
Room Specifics
Total Bedrooms: 6
Bedrooms Above Ground: 6
Bedrooms Below Ground: 0
Dimensions: —
Floor Type: Hardwood
Dimensions: —
Floor Type: Hardwood
Dimensions: —
Floor Type: Hardwood
Dimensions: —
Floor Type: —
Dimensions: —
Floor Type: —
Full Bathrooms: 4
Bathroom Amenities: —
Bathroom in Basement: 0
Rooms: Bedroom 5,Bedroom 6,Foyer,Screened Porch,Storage
Basement Description: Unfinished
Other Specifics
| 2 | |
| — | |
| Asphalt | |
| Patio, Porch, Porch Screened | |
| Fenced Yard | |
| 50 X 150 | |
| — | |
| Full | |
| Hardwood Floors | |
| Range, Microwave, Dishwasher, Refrigerator, Disposal, Stainless Steel Appliance(s), Range Hood | |
| Not in DB | |
| Sidewalks, Street Lights, Street Paved | |
| — | |
| — | |
| Wood Burning |
Tax History
| Year | Property Taxes |
|---|---|
| 2019 | $19,370 |
| 2025 | $24,617 |
Contact Agent
Nearby Similar Homes
Nearby Sold Comparables
Contact Agent
Listing Provided By
Jameson Sotheby's International Realty










