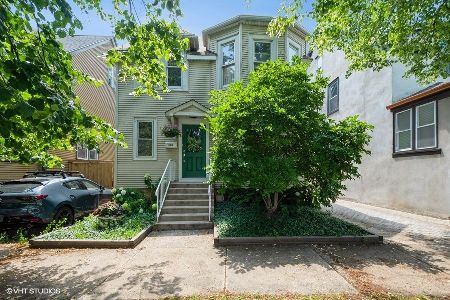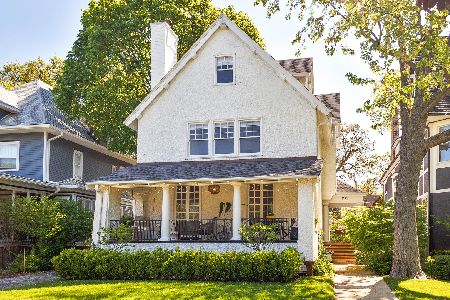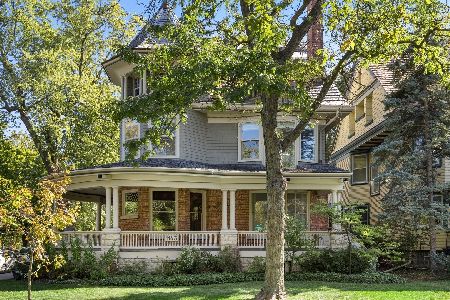1133 Forest Avenue, Evanston, Illinois 60202
$1,120,000
|
Sold
|
|
| Status: | Closed |
| Sqft: | 0 |
| Cost/Sqft: | — |
| Beds: | 6 |
| Baths: | 4 |
| Year Built: | 1894 |
| Property Taxes: | $18,565 |
| Days On Market: | 2093 |
| Lot Size: | 0,00 |
Description
Relish the outdoors from the expansive screened-in front porch of this classic four square home in charming SE Evanston. The large entry foyer welcomes you into the spacious first floor. Relax in the cozy library or sit by the fire in the living room with leaded bay windows. Crisp, white, eat-in kitchen with butcher block island and two built in ovens. Gorgeous butlers pantry with wood cabinetry and quartz counter. The second floor boasts four large bedrooms and laundry. The master bedroom features an updated bathroom with separate tub and shower and walk-in closet. Third floor retreat has two more bedrooms, a full bathroom and cedar closet. This home has all the character and sophistication one looks for in an Evanston Lakeshore home while remaining comfortable and livable. Enjoy strolls to the lakefront, nearby restaurants, trains and schools. Quick commute to Chicago for work or a night out.
Property Specifics
| Single Family | |
| — | |
| American 4-Sq. | |
| 1894 | |
| Full | |
| — | |
| No | |
| — |
| Cook | |
| — | |
| — / Not Applicable | |
| None | |
| Lake Michigan | |
| Public Sewer | |
| 10609459 | |
| 11192100030000 |
Nearby Schools
| NAME: | DISTRICT: | DISTANCE: | |
|---|---|---|---|
|
Grade School
Lincoln Elementary School |
65 | — | |
|
Middle School
Nichols Middle School |
65 | Not in DB | |
|
High School
Evanston Twp High School |
202 | Not in DB | |
Property History
| DATE: | EVENT: | PRICE: | SOURCE: |
|---|---|---|---|
| 6 Jul, 2020 | Sold | $1,120,000 | MRED MLS |
| 9 Mar, 2020 | Under contract | $1,150,000 | MRED MLS |
| 1 Mar, 2020 | Listed for sale | $1,150,000 | MRED MLS |
Room Specifics
Total Bedrooms: 6
Bedrooms Above Ground: 6
Bedrooms Below Ground: 0
Dimensions: —
Floor Type: Hardwood
Dimensions: —
Floor Type: Hardwood
Dimensions: —
Floor Type: Hardwood
Dimensions: —
Floor Type: —
Dimensions: —
Floor Type: —
Full Bathrooms: 4
Bathroom Amenities: Separate Shower
Bathroom in Basement: 0
Rooms: Bedroom 5,Bedroom 6,Foyer,Mud Room,Pantry,Screened Porch,Storage,Walk In Closet
Basement Description: Unfinished
Other Specifics
| 2 | |
| — | |
| — | |
| Porch Screened, Storms/Screens | |
| — | |
| 49.9 X 151 | |
| Finished,Interior Stair | |
| Full | |
| Skylight(s), Hardwood Floors, Second Floor Laundry, Built-in Features, Walk-In Closet(s) | |
| Double Oven, Microwave, Dishwasher, Refrigerator, Washer, Dryer, Disposal, Cooktop, Built-In Oven | |
| Not in DB | |
| Curbs, Sidewalks, Street Lights, Street Paved | |
| — | |
| — | |
| Wood Burning |
Tax History
| Year | Property Taxes |
|---|---|
| 2020 | $18,565 |
Contact Agent
Nearby Similar Homes
Nearby Sold Comparables
Contact Agent
Listing Provided By
Jameson Sotheby's International Realty










