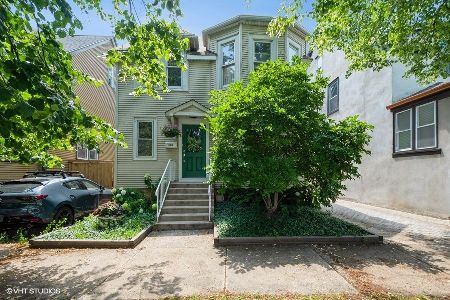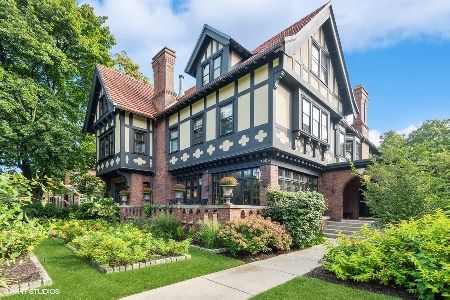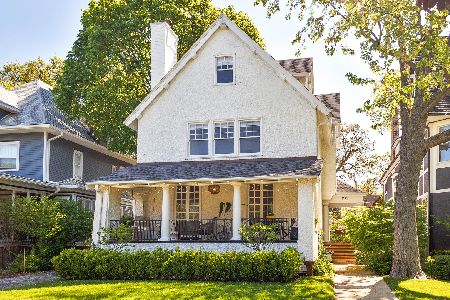1143 Forest Avenue, Evanston, Illinois 60202
$1,275,000
|
Sold
|
|
| Status: | Closed |
| Sqft: | 4,791 |
| Cost/Sqft: | $282 |
| Beds: | 6 |
| Baths: | 4 |
| Year Built: | 1893 |
| Property Taxes: | $27,953 |
| Days On Market: | 1872 |
| Lot Size: | 0,17 |
Description
Iconic Queen Anne Victorian home with wrap around front porch just blocks from Lake Michigan. Graciously sized rooms, beautiful stained glass windows, moldings, and architectural details throughout. Fabulous primary bedroom suite with sitting room and spa-like bathroom. Two additional bedrooms and updated hall bath on the second floor. Large kitchen with eating area and island. Three gas burning fireplaces. Third floor features family room, three additional bedrooms, and updated full bath, great for teens or home office. Fully fenced yard with two car garage. Space-pac air conditioning. Partially finished basement is perfect for au pair. This home sits on a corner lot on a gorgeous tree-lined street near the lakefront, restaurants, shopping, trains, and schools.
Property Specifics
| Single Family | |
| — | |
| Queen Anne,Victorian | |
| 1893 | |
| Full | |
| — | |
| No | |
| 0.17 |
| Cook | |
| — | |
| — / Not Applicable | |
| None | |
| Lake Michigan | |
| Public Sewer | |
| 10896816 | |
| 11192100010000 |
Nearby Schools
| NAME: | DISTRICT: | DISTANCE: | |
|---|---|---|---|
|
Grade School
Lincoln Elementary School |
65 | — | |
|
Middle School
Nichols Middle School |
65 | Not in DB | |
|
High School
Evanston Twp High School |
202 | Not in DB | |
Property History
| DATE: | EVENT: | PRICE: | SOURCE: |
|---|---|---|---|
| 15 Mar, 2021 | Sold | $1,275,000 | MRED MLS |
| 13 Dec, 2020 | Under contract | $1,350,000 | MRED MLS |
| 9 Oct, 2020 | Listed for sale | $1,350,000 | MRED MLS |
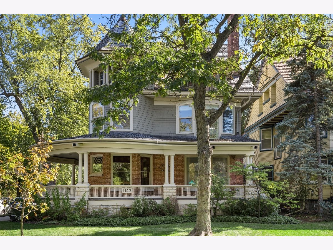
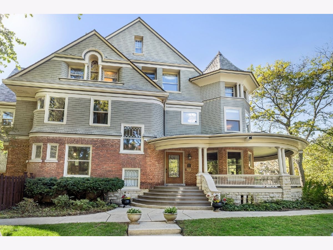
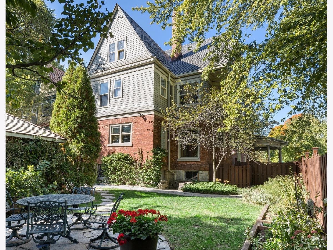
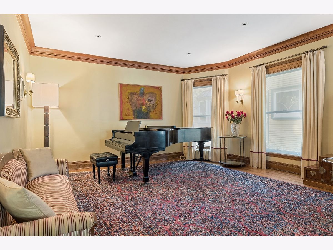
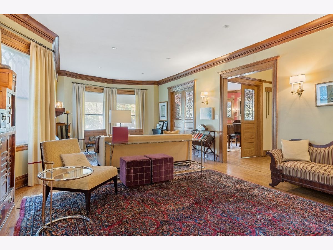
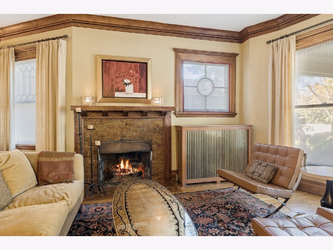
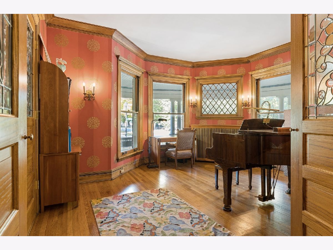
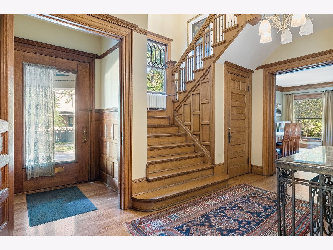
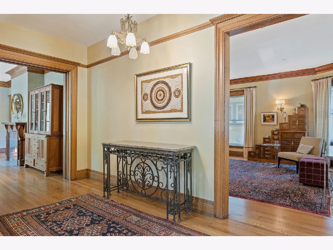
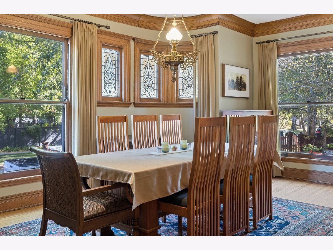
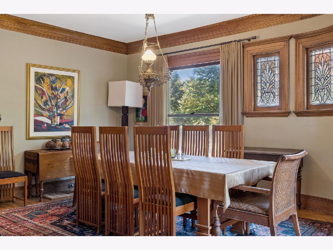
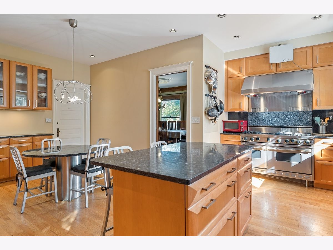
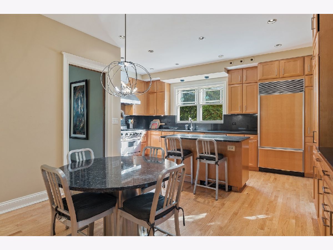
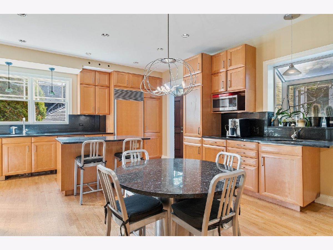
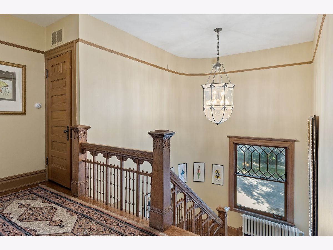
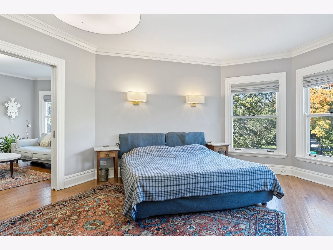
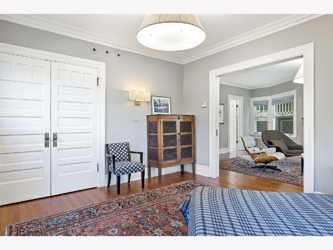
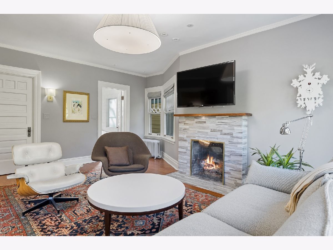
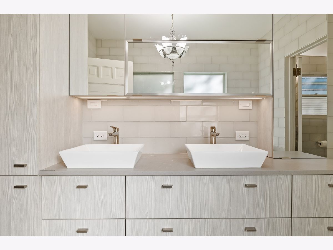
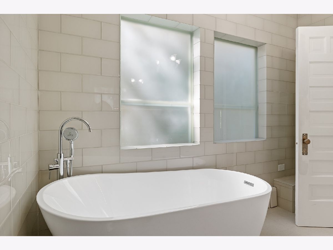
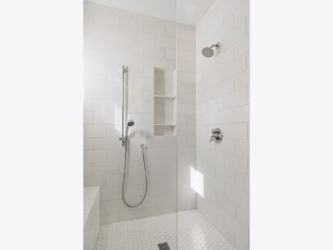
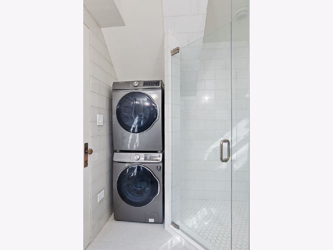
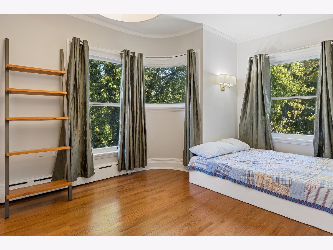
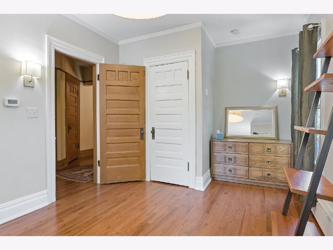
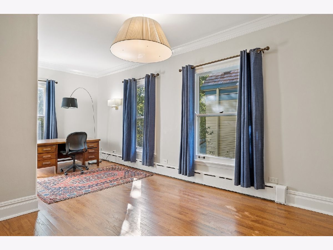
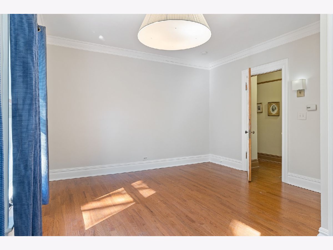
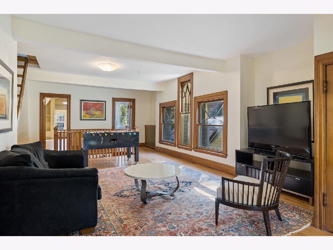
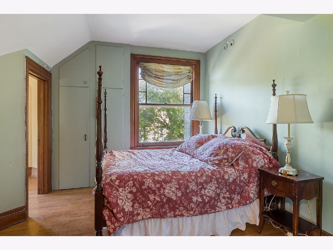
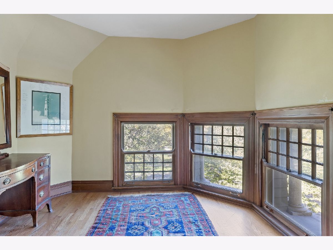
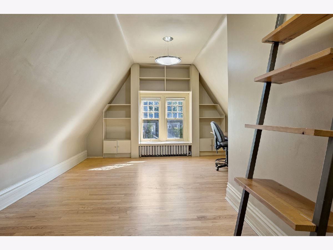
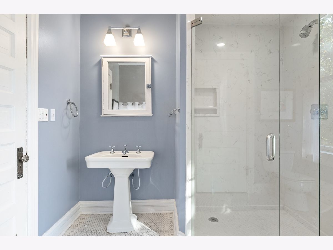
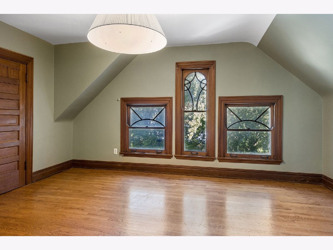
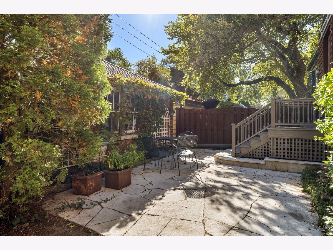
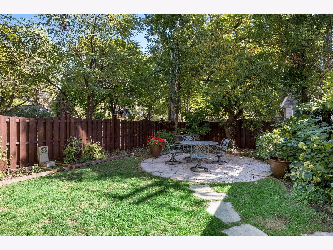
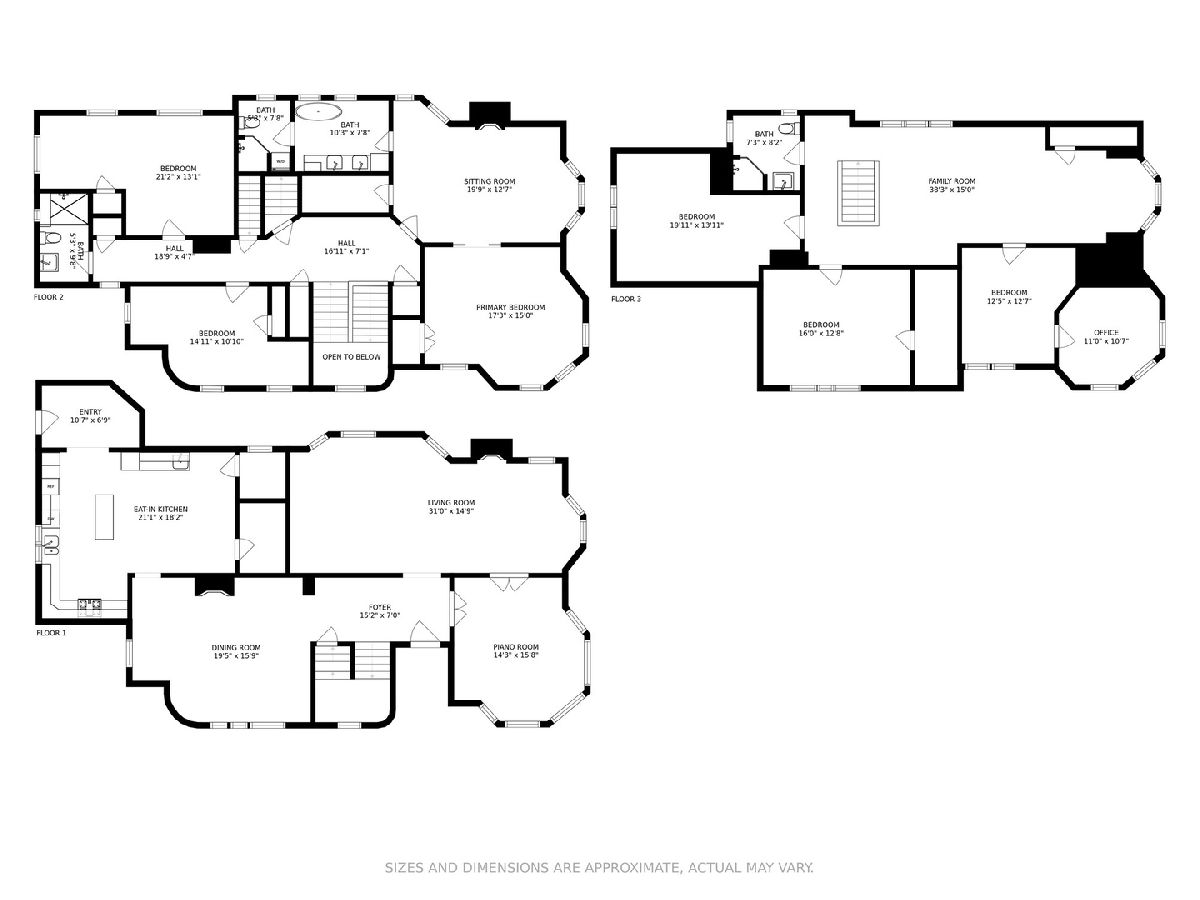
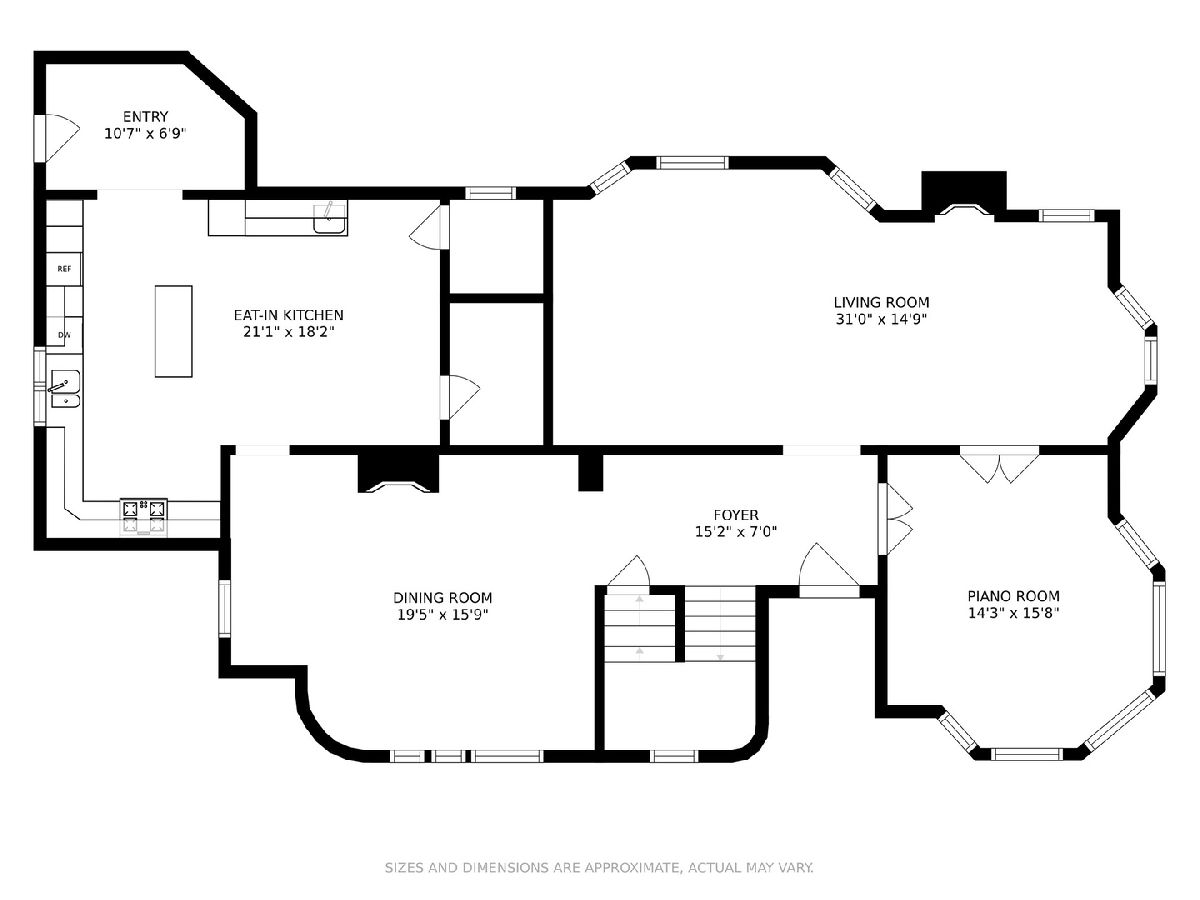
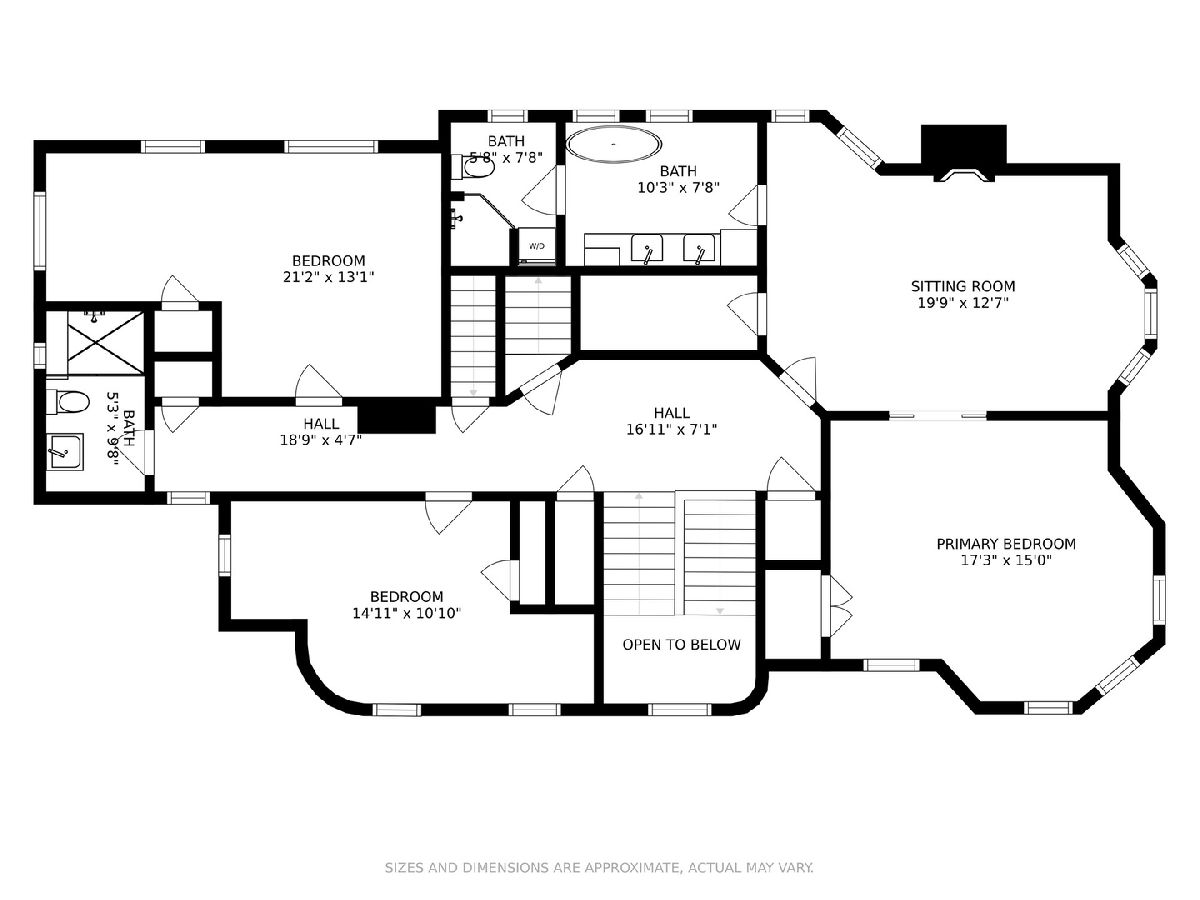
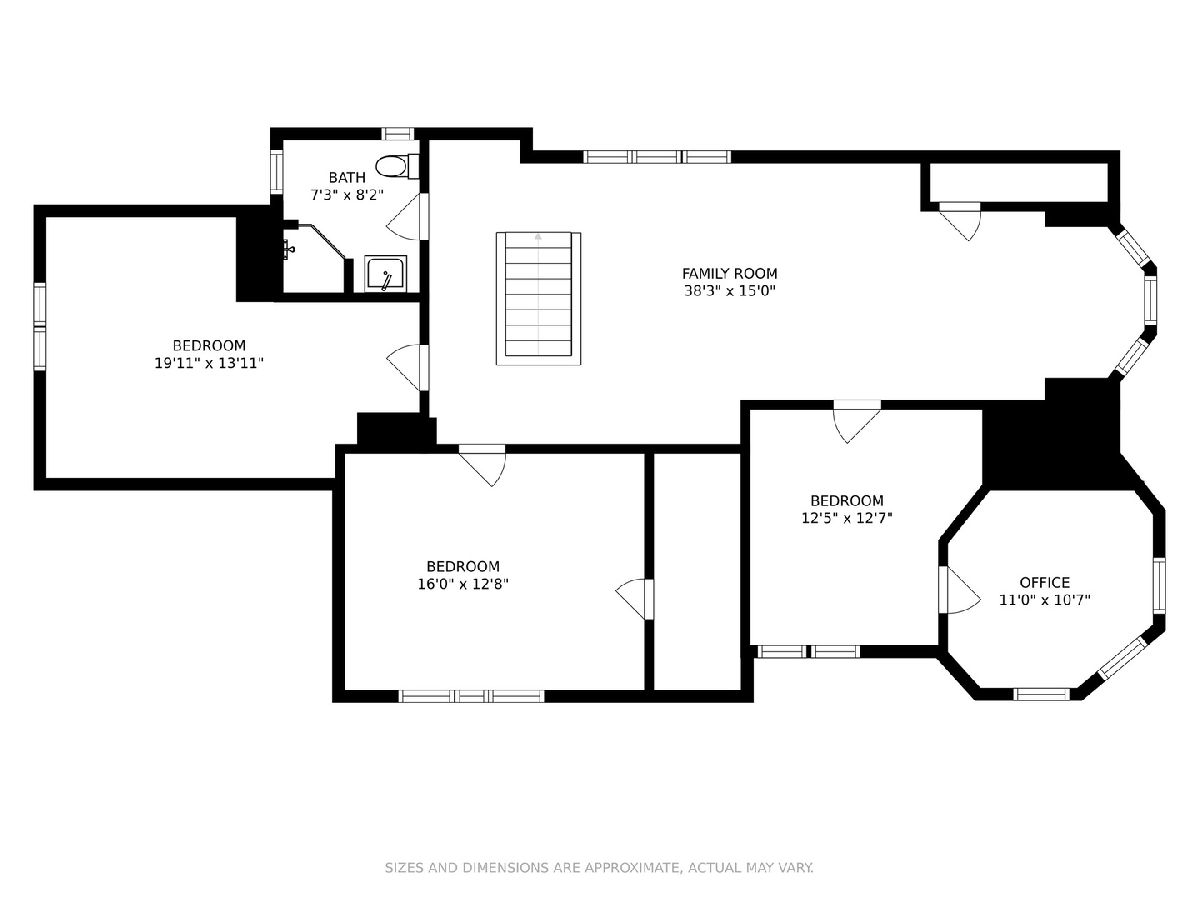
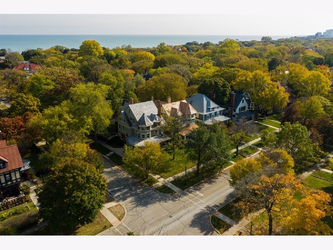
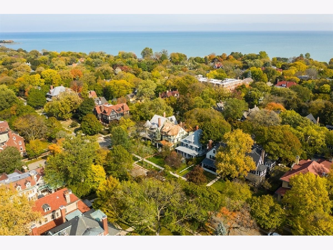
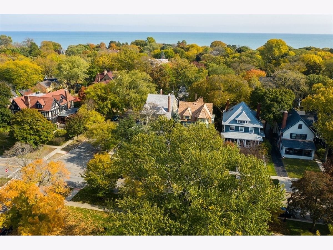
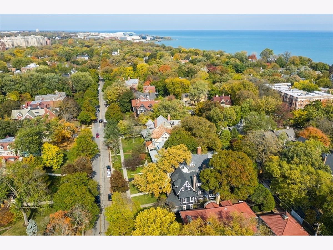
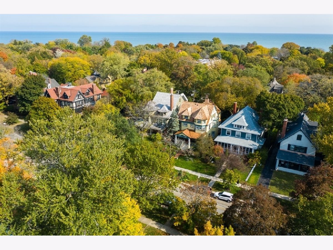
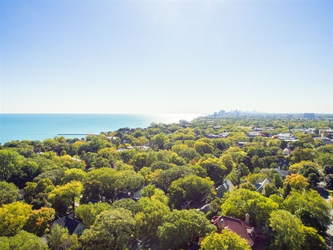
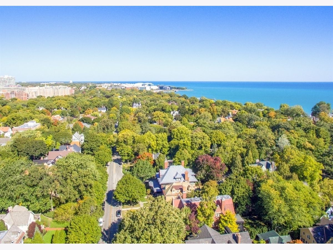
Room Specifics
Total Bedrooms: 6
Bedrooms Above Ground: 6
Bedrooms Below Ground: 0
Dimensions: —
Floor Type: Hardwood
Dimensions: —
Floor Type: Hardwood
Dimensions: —
Floor Type: Hardwood
Dimensions: —
Floor Type: —
Dimensions: —
Floor Type: —
Full Bathrooms: 4
Bathroom Amenities: Separate Shower,Double Sink
Bathroom in Basement: 0
Rooms: Bedroom 5,Bedroom 6,Foyer,Mud Room,Office,Sitting Room,Tandem Room,Walk In Closet
Basement Description: Partially Finished
Other Specifics
| 2 | |
| Stone | |
| — | |
| Patio, Porch | |
| Corner Lot,Fenced Yard | |
| 50 X 151 | |
| Finished,Interior Stair | |
| Full | |
| Hardwood Floors, Second Floor Laundry, Built-in Features, Walk-In Closet(s), Drapes/Blinds, Granite Counters | |
| Range, Microwave, Dishwasher, High End Refrigerator, Washer, Dryer, Disposal, Range Hood | |
| Not in DB | |
| Curbs, Sidewalks, Street Lights, Street Paved | |
| — | |
| — | |
| Gas Log |
Tax History
| Year | Property Taxes |
|---|---|
| 2021 | $27,953 |
Contact Agent
Nearby Similar Homes
Nearby Sold Comparables
Contact Agent
Listing Provided By
Jameson Sotheby's International Realty




