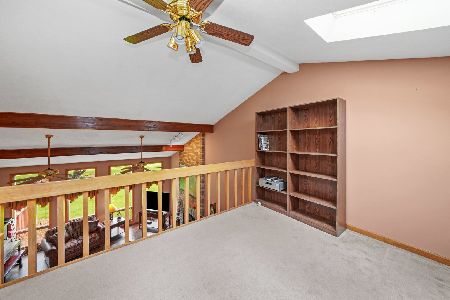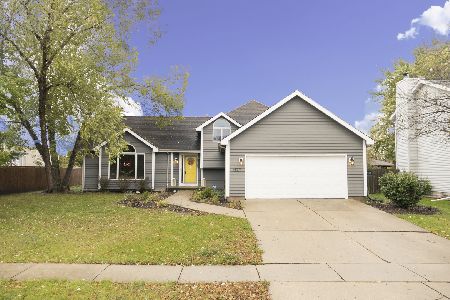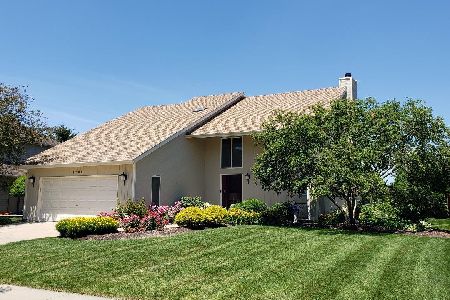1131 Ranchwood Drive, Shorewood, Illinois 60404
$265,000
|
Sold
|
|
| Status: | Closed |
| Sqft: | 2,020 |
| Cost/Sqft: | $126 |
| Beds: | 3 |
| Baths: | 3 |
| Year Built: | 1990 |
| Property Taxes: | $5,624 |
| Days On Market: | 2452 |
| Lot Size: | 0,29 |
Description
WHERE ELSE ARE YOU GOING TO FIND A SPACIOUS 2 STORY HOME IN THE MINOOKA SCHOOL SYSTEM FOR THIS KIND OF $? - BETTER NOT HESITATE ON TAKING A LOOK! NEW FURNACE IN 9/18, NEW VANITIES/FLOORING/DECOR IN BATHS 6/18, NEW CARPER/DECOR IN LR/DR 4/19, NEW CARPET IN FAMILY ROOM IN 2017. BIG MASTER BEDROOM WITH PRIVATE BATH, WALK-IN CLOSET AND TRAY CEILING. LARGE FAMILY ROOM WITH BRICK WOODBURNING FIREPLACE/HIGH VOLUME CEILING OPEN TO THE KITCHEN WHICH IS LOADED WITH CABINETRY IN ADDITION TO A SPACIOUS EATING AREA. HUGE FENCED BACKYARD WITH DECK/STORAGE SHED/EXTENSIVE LANDSCAPING. SKYLIGHT IN MAIN BATH FOR ADDED LIGHT. ORIGINAL PLAN OF THE HOME HAD THE WASHER/DRYER ON THE MAIN FLOOR WHERE THE WHITE CABINETS ARE CURRENTLY LOCATED - COULD MOST LIKELY BE UTILIZED AGAIN FOR W/D. ANDERSEN WINDOWS, GREAT DECOR, MUCH MORE!
Property Specifics
| Single Family | |
| — | |
| Traditional | |
| 1990 | |
| Partial | |
| 2 STORY | |
| No | |
| 0.29 |
| Will | |
| River Oaks West | |
| 0 / Not Applicable | |
| None | |
| Public | |
| Public Sewer | |
| 10363846 | |
| 0506163080020000 |
Property History
| DATE: | EVENT: | PRICE: | SOURCE: |
|---|---|---|---|
| 20 Jun, 2019 | Sold | $265,000 | MRED MLS |
| 20 May, 2019 | Under contract | $254,900 | MRED MLS |
| 1 May, 2019 | Listed for sale | $254,900 | MRED MLS |
Room Specifics
Total Bedrooms: 4
Bedrooms Above Ground: 3
Bedrooms Below Ground: 1
Dimensions: —
Floor Type: Carpet
Dimensions: —
Floor Type: Carpet
Dimensions: —
Floor Type: Carpet
Full Bathrooms: 3
Bathroom Amenities: —
Bathroom in Basement: 0
Rooms: Recreation Room
Basement Description: Partially Finished
Other Specifics
| 2 | |
| Concrete Perimeter | |
| Concrete | |
| Deck, Porch, Storms/Screens | |
| — | |
| 86X150 | |
| Unfinished | |
| Full | |
| Vaulted/Cathedral Ceilings, Skylight(s), Wood Laminate Floors, Walk-In Closet(s) | |
| Range, Microwave, Dishwasher, Refrigerator, Washer, Dryer, Disposal | |
| Not in DB | |
| Sidewalks, Street Lights, Street Paved | |
| — | |
| — | |
| Wood Burning, Attached Fireplace Doors/Screen |
Tax History
| Year | Property Taxes |
|---|---|
| 2019 | $5,624 |
Contact Agent
Nearby Similar Homes
Nearby Sold Comparables
Contact Agent
Listing Provided By
Karges Realty








