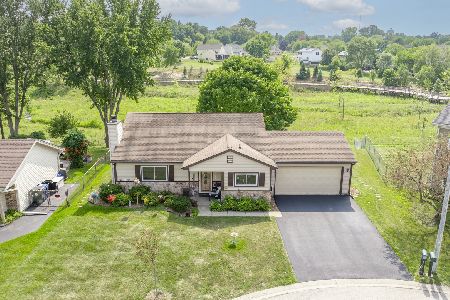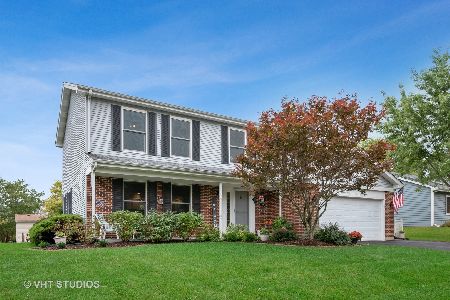1131 Sandpebble Circle, Algonquin, Illinois 60102
$135,000
|
Sold
|
|
| Status: | Closed |
| Sqft: | 1,229 |
| Cost/Sqft: | $129 |
| Beds: | 3 |
| Baths: | 2 |
| Year Built: | 1984 |
| Property Taxes: | $2,378 |
| Days On Market: | 4742 |
| Lot Size: | 0,00 |
Description
Colonial 2-story in desirable High Hill Farms -- original owner selling as estate - 1,229 sq ft - priced to sell! Spacious LR, sep DR and large FR in basement make this ready for your family's updating and finishing touches! lst flr laundry / yard backs to open space / attached 2-car garage + tandem space. close to Randall Rd corridor, schools, shopping and transportation. Take advantage of this opportunity now!
Property Specifics
| Single Family | |
| — | |
| — | |
| 1984 | |
| Full | |
| — | |
| No | |
| 0 |
| Mc Henry | |
| High Hill Farms | |
| 0 / Not Applicable | |
| None | |
| Public | |
| Public Sewer | |
| 08259119 | |
| 1933106008 |
Property History
| DATE: | EVENT: | PRICE: | SOURCE: |
|---|---|---|---|
| 11 Mar, 2013 | Sold | $135,000 | MRED MLS |
| 7 Mar, 2013 | Under contract | $159,000 | MRED MLS |
| 29 Jan, 2013 | Listed for sale | $159,000 | MRED MLS |
| 16 May, 2016 | Under contract | $0 | MRED MLS |
| 9 Mar, 2016 | Listed for sale | $0 | MRED MLS |
Room Specifics
Total Bedrooms: 3
Bedrooms Above Ground: 3
Bedrooms Below Ground: 0
Dimensions: —
Floor Type: Carpet
Dimensions: —
Floor Type: Carpet
Full Bathrooms: 2
Bathroom Amenities: Soaking Tub
Bathroom in Basement: 0
Rooms: No additional rooms
Basement Description: Partially Finished,Crawl
Other Specifics
| 2 | |
| — | |
| — | |
| Deck | |
| — | |
| 11,752 | |
| — | |
| — | |
| First Floor Laundry | |
| Range, Dishwasher, Refrigerator, Washer, Dryer | |
| Not in DB | |
| Street Lights, Street Paved | |
| — | |
| — | |
| — |
Tax History
| Year | Property Taxes |
|---|---|
| 2013 | $2,378 |
Contact Agent
Nearby Similar Homes
Nearby Sold Comparables
Contact Agent
Listing Provided By
Berkshire Hathaway HomeServices Starck Real Estate









