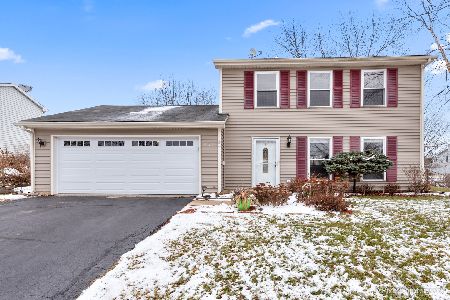440 Candlewood Court, Algonquin, Illinois 60102
$285,000
|
Sold
|
|
| Status: | Closed |
| Sqft: | 2,100 |
| Cost/Sqft: | $131 |
| Beds: | 4 |
| Baths: | 3 |
| Year Built: | 1984 |
| Property Taxes: | $6,755 |
| Days On Market: | 2061 |
| Lot Size: | 0,20 |
Description
Beautiful home on quiet street near Neubert Elementary and convenient to Randall Road shopping & restaurants. Gorgeous hardwood floors throughout the main level plus many updates ...NEW light fixtures, carpet and windows. You will love the modern feel of the UPDATED KITCHEN that opens to the living room and dining room! A huge Quartz island is the center of the home for family gatherings and entertaining. Enjoy a cozy fire in the family room which opens to a 3 SEASON ROOM with sliding screens and windows. Relax on the maintenance free composite deck and enjoy the beautiful perennials. The upper level includes 4 BEDROOMS, 2 full baths and a convenient laundry space. A spacious master suite boasts a large master closet and private bath with European height counters, double sinks and oversized shower with bench. Recreation room in the FINISHED BASEMENT offers flexible space for work or play! NEW Marvin windows, furnace & AC in 2009, roof 2012. Truly move-in ready home!
Property Specifics
| Single Family | |
| — | |
| — | |
| 1984 | |
| Full | |
| — | |
| No | |
| 0.2 |
| Mc Henry | |
| Gaslight Terrace | |
| — / Not Applicable | |
| None | |
| Public | |
| Public Sewer | |
| 10731184 | |
| 1933107008 |
Nearby Schools
| NAME: | DISTRICT: | DISTANCE: | |
|---|---|---|---|
|
Grade School
Neubert Elementary School |
300 | — | |
|
Middle School
Westfield Community School |
300 | Not in DB | |
|
High School
H D Jacobs High School |
300 | Not in DB | |
Property History
| DATE: | EVENT: | PRICE: | SOURCE: |
|---|---|---|---|
| 16 Jul, 2020 | Sold | $285,000 | MRED MLS |
| 3 Jun, 2020 | Under contract | $275,000 | MRED MLS |
| 1 Jun, 2020 | Listed for sale | $275,000 | MRED MLS |
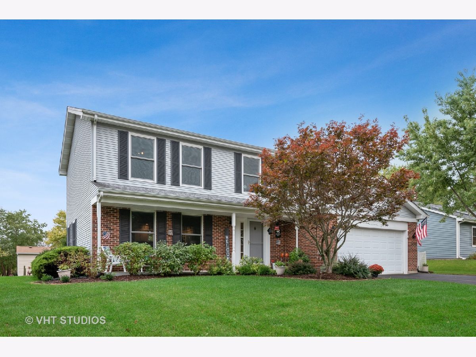
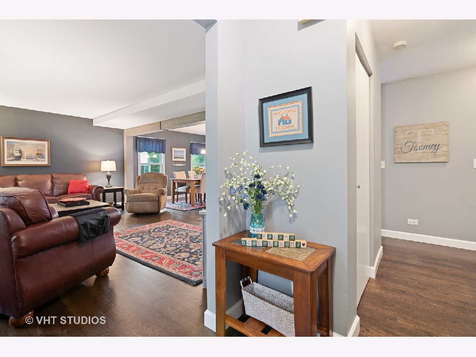
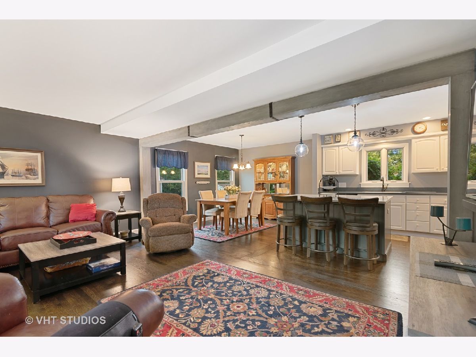
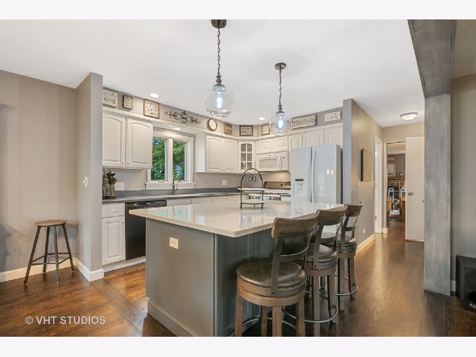
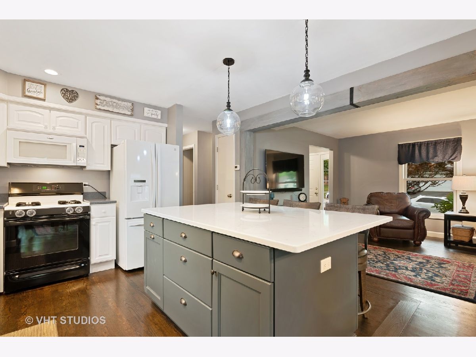
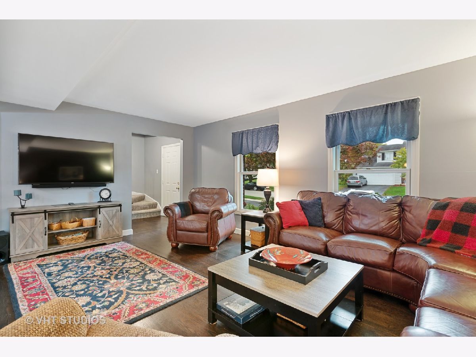
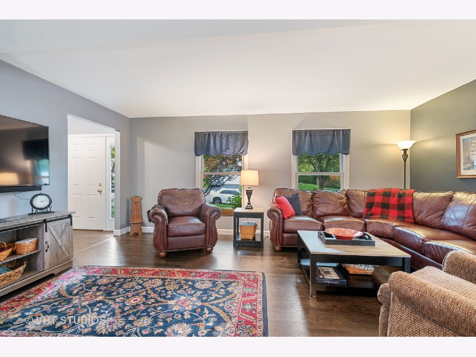
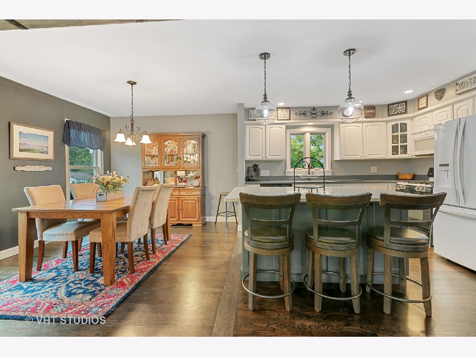
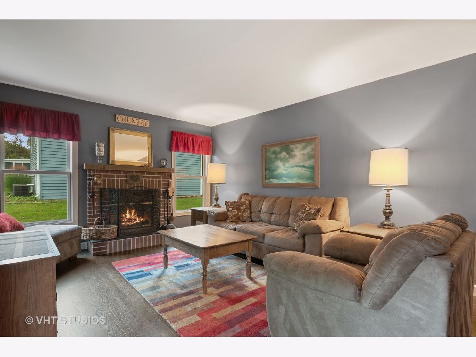
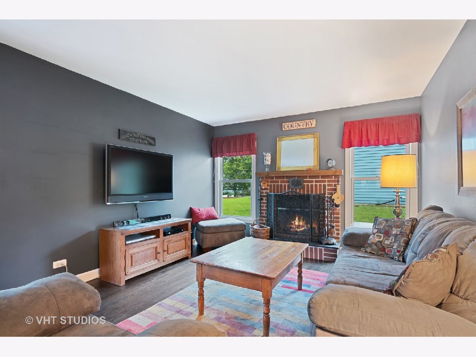
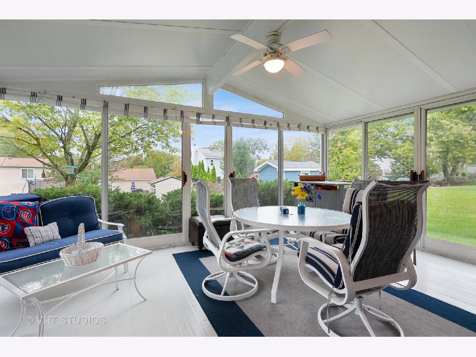
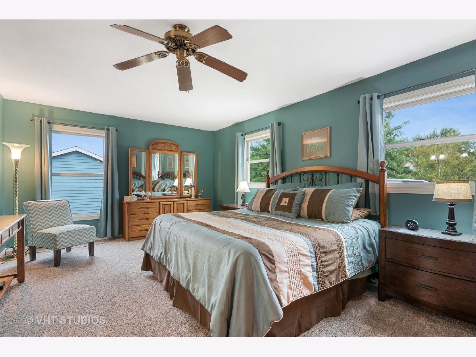
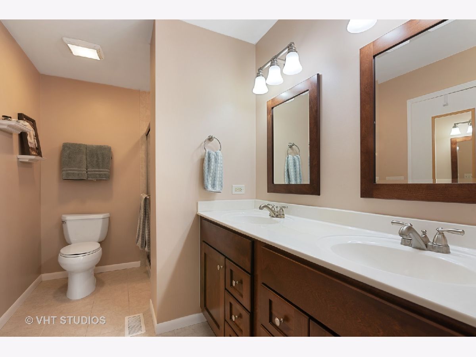
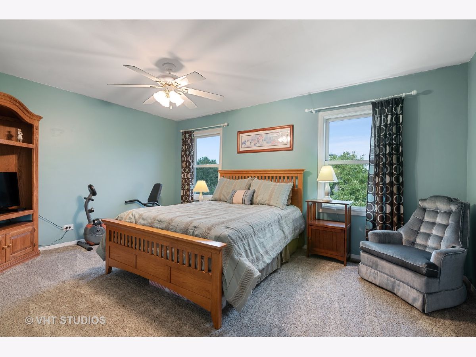
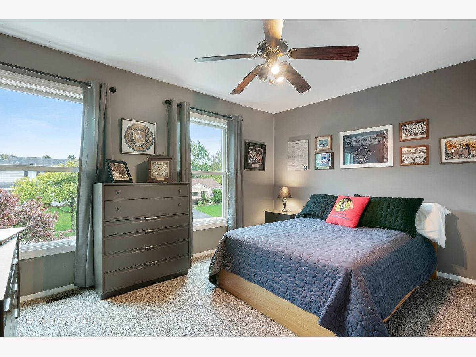
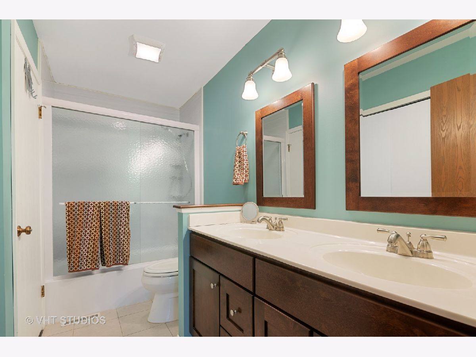
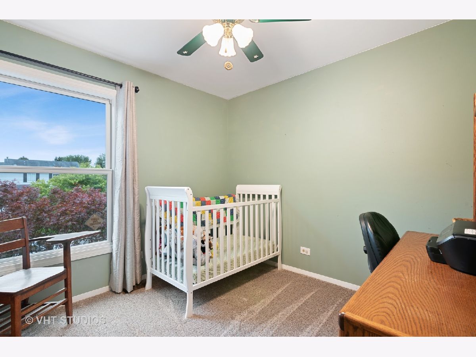
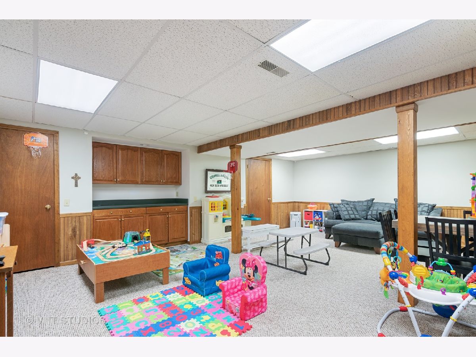
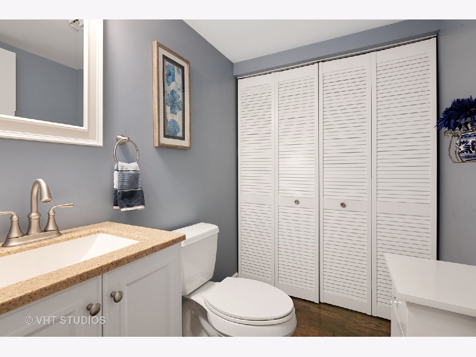
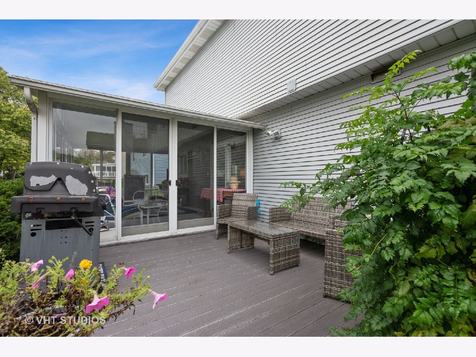
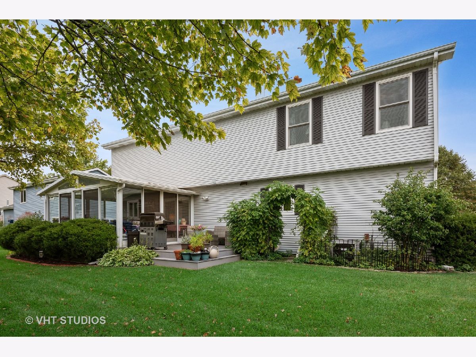
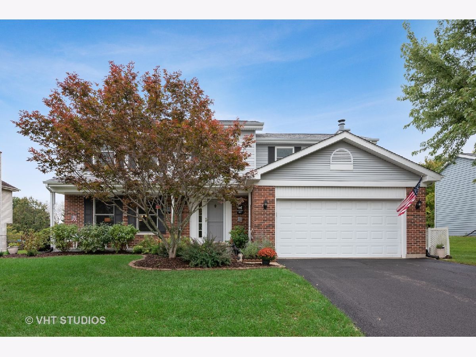
Room Specifics
Total Bedrooms: 4
Bedrooms Above Ground: 4
Bedrooms Below Ground: 0
Dimensions: —
Floor Type: Carpet
Dimensions: —
Floor Type: Carpet
Dimensions: —
Floor Type: Carpet
Full Bathrooms: 3
Bathroom Amenities: —
Bathroom in Basement: 0
Rooms: Recreation Room,Sun Room
Basement Description: Finished
Other Specifics
| 2 | |
| Concrete Perimeter | |
| Asphalt | |
| Patio, Porch, Porch Screened | |
| — | |
| 120X80X120X80 | |
| — | |
| Full | |
| Hardwood Floors, Second Floor Laundry | |
| Range, Microwave, Dishwasher, Refrigerator, Washer, Dryer, Disposal, Water Softener Owned | |
| Not in DB | |
| — | |
| — | |
| — | |
| Wood Burning, Gas Starter |
Tax History
| Year | Property Taxes |
|---|---|
| 2020 | $6,755 |
Contact Agent
Nearby Similar Homes
Nearby Sold Comparables
Contact Agent
Listing Provided By
Berkshire Hathaway HomeServices Starck Real Estate






