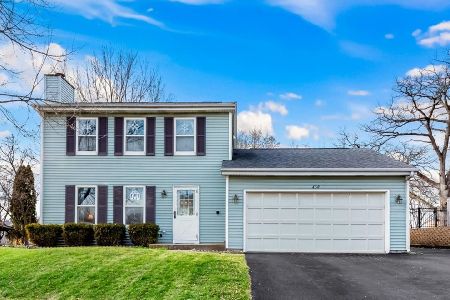1151 Sandpebble Circle, Algonquin, Illinois 60102
$339,900
|
Sold
|
|
| Status: | Closed |
| Sqft: | 1,362 |
| Cost/Sqft: | $250 |
| Beds: | 3 |
| Baths: | 2 |
| Year Built: | 1984 |
| Property Taxes: | $5,536 |
| Days On Market: | 452 |
| Lot Size: | 0,26 |
Description
Welcome home! This wonderful split level style home is set perfectly at the end of the court and backs to open prairie space with walking paths! Talk about spectacular views year-round! Convenient locale is within walking distance of Neubert Elementary School and a quick drive to major commuter routes like Randall or Algonquin Rd!! Classy curb appeal with partial stone facade & mature landscaping that frames the walkway; while leaded & stained glass entry doors welcome you inside! This cozy split features a main level Living room with Bamboo hardwood floor, vaulted ceiling and brick fireplace for cold winter nights! The living room is open to the Kitchen & eating area. Kitchen features durable ceramic floor, Oak cabinetry and updated counters. PLUS the copper pot-rack stays for you!! Upstairs, you'll find two sizeable bedrooms & hall bath between. The primary bedroom features Bamboo hardwood floor and double door closet! While the secondary bedroom features cozy carpet. The finished lower level walk-out is highlighted by the Family room and 3rd bedroom, plus full bath and laundry area! This backyard is PRIME for summer BBQ's, fall bonfires & winter snowball fights!! Concrete patio features retaining wall, sunken firepit and storage shed! Better get here quick - this one won't be around for long!
Property Specifics
| Single Family | |
| — | |
| — | |
| 1984 | |
| — | |
| TIMBERWOOD | |
| No | |
| 0.26 |
| — | |
| High Hill Farms | |
| 0 / Not Applicable | |
| — | |
| — | |
| — | |
| 12198741 | |
| 1933106006 |
Nearby Schools
| NAME: | DISTRICT: | DISTANCE: | |
|---|---|---|---|
|
Grade School
Neubert Elementary School |
300 | — | |
|
Middle School
Westfield Community School |
300 | Not in DB | |
|
High School
H D Jacobs High School |
300 | Not in DB | |
Property History
| DATE: | EVENT: | PRICE: | SOURCE: |
|---|---|---|---|
| 13 Dec, 2024 | Sold | $339,900 | MRED MLS |
| 12 Nov, 2024 | Under contract | $339,900 | MRED MLS |
| 28 Oct, 2024 | Listed for sale | $339,900 | MRED MLS |
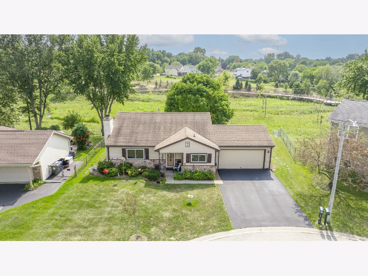
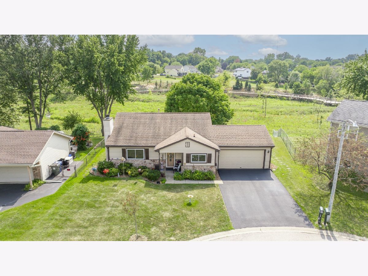
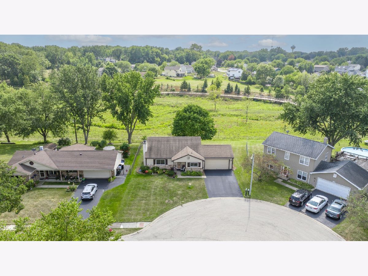
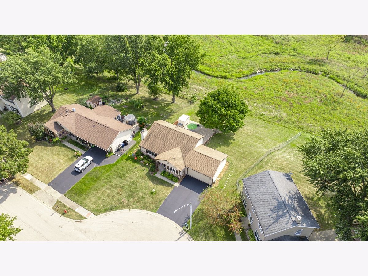
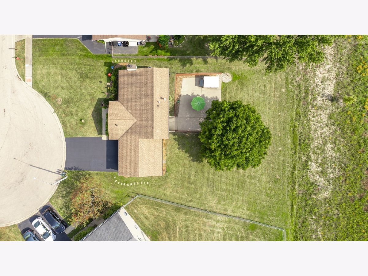
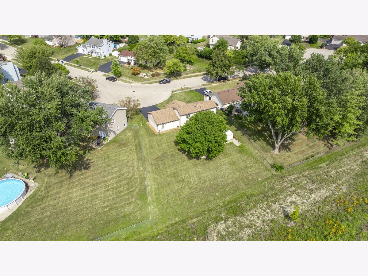
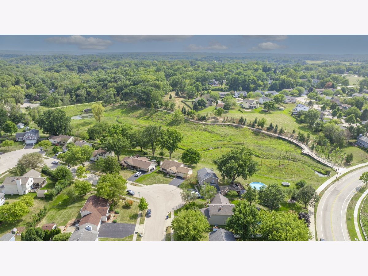
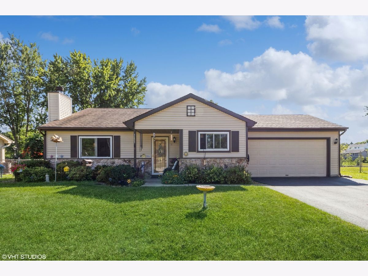
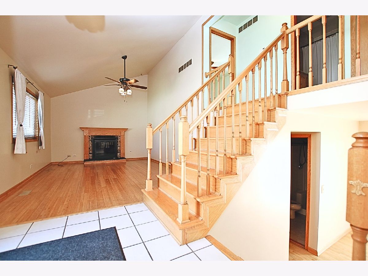
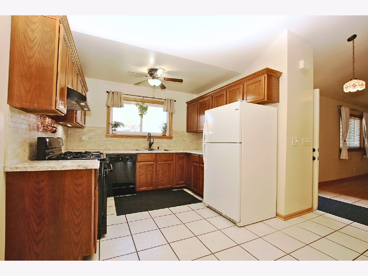
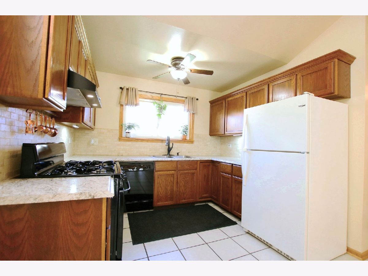
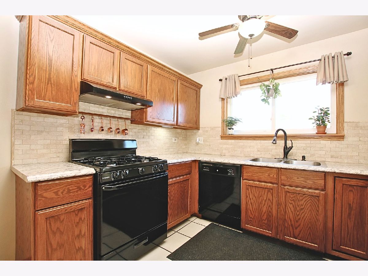
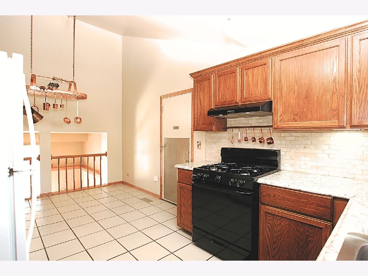
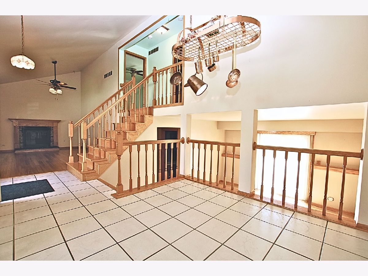
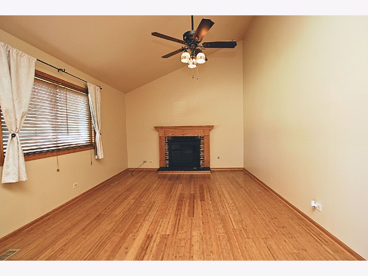
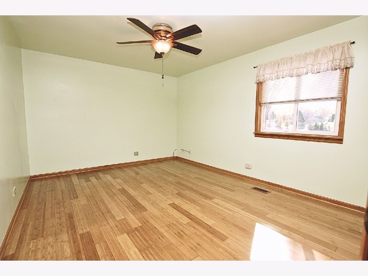
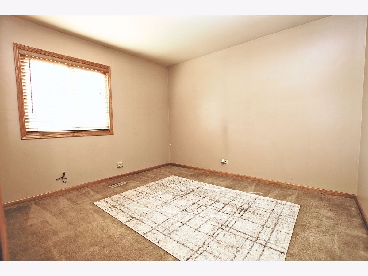
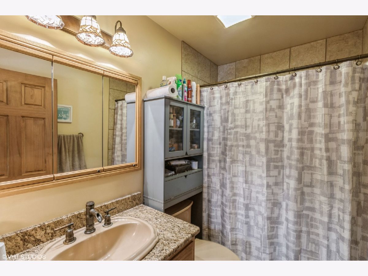
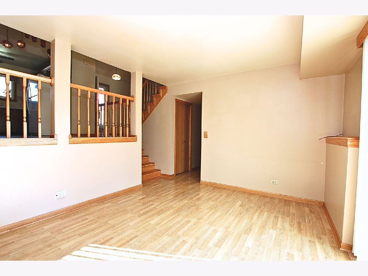
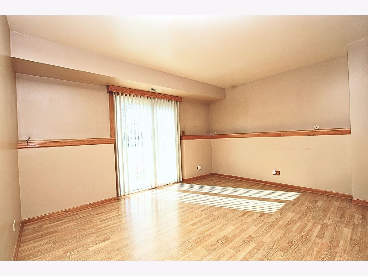
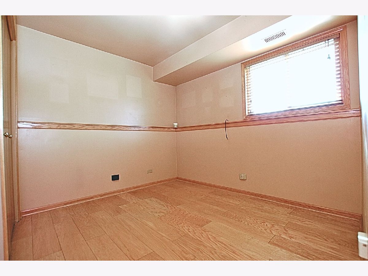
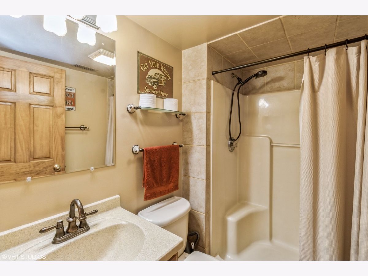
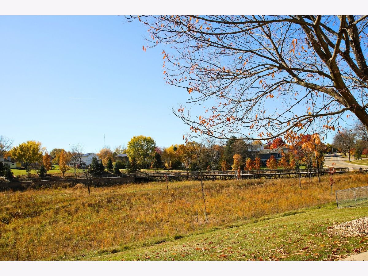
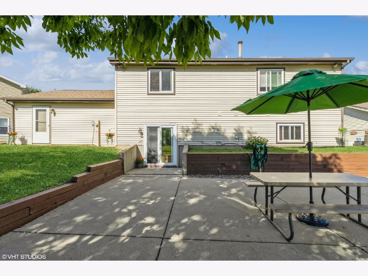
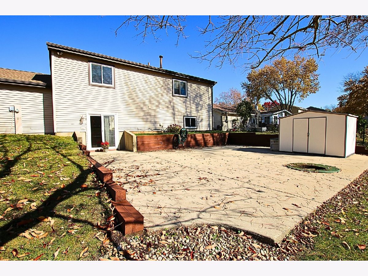
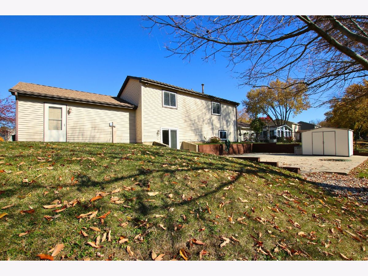
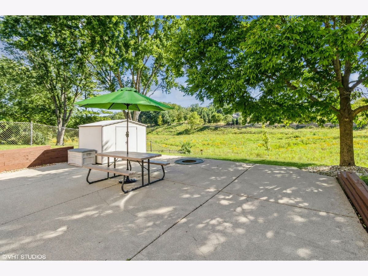
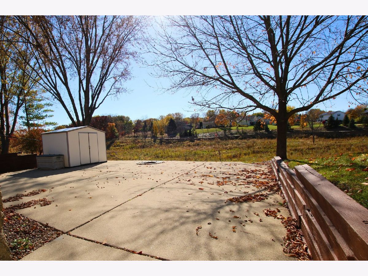
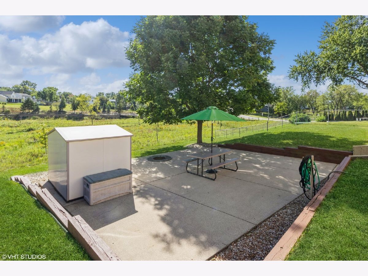
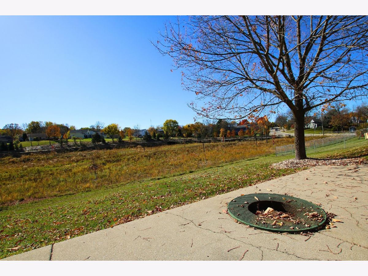
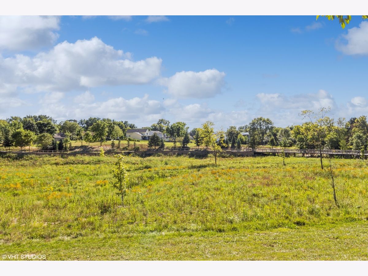
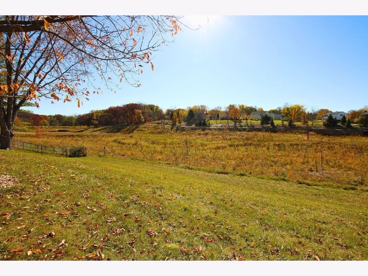
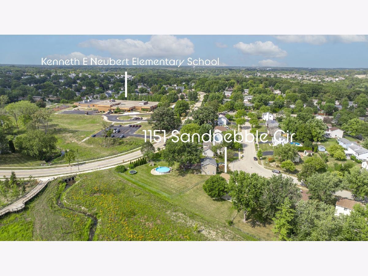
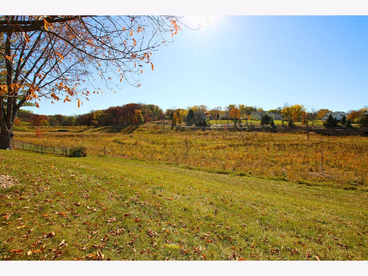
Room Specifics
Total Bedrooms: 3
Bedrooms Above Ground: 3
Bedrooms Below Ground: 0
Dimensions: —
Floor Type: —
Dimensions: —
Floor Type: —
Full Bathrooms: 2
Bathroom Amenities: —
Bathroom in Basement: 1
Rooms: —
Basement Description: Finished,Exterior Access,Lookout,Sleeping Area
Other Specifics
| 2 | |
| — | |
| — | |
| — | |
| — | |
| 11238 | |
| — | |
| — | |
| — | |
| — | |
| Not in DB | |
| — | |
| — | |
| — | |
| — |
Tax History
| Year | Property Taxes |
|---|---|
| 2024 | $5,536 |
Contact Agent
Nearby Similar Homes
Nearby Sold Comparables
Contact Agent
Listing Provided By
Baird & Warner Real Estate - Algonquin






