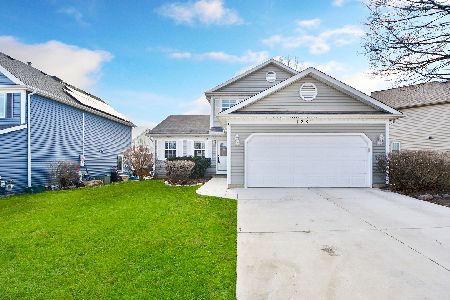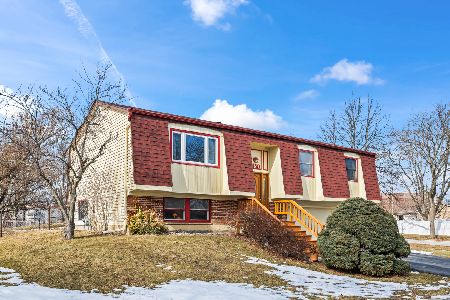4820 Thornbark Drive, Hoffman Estates, Illinois 60010
$460,000
|
Sold
|
|
| Status: | Closed |
| Sqft: | 2,400 |
| Cost/Sqft: | $192 |
| Beds: | 4 |
| Baths: | 4 |
| Year Built: | 1990 |
| Property Taxes: | $10,367 |
| Days On Market: | 1729 |
| Lot Size: | 0,28 |
Description
Absolutely Outstanding! This home is Gorgeous! Customized & Expanded! Nearly 2400 Sq Ft on 1st 2 Levels, including Spectacular Sun Room Addition, Plus Fabulous Finished Basement! 4 Bedrooms 3 1/2 Baths W/Superb Updates, Upgrades & Designer Touches T/O! Foyer w/ Updated Entry Door & Sidelites! Large LR W/Hardwood flooring & Bay Window. Formal Size Dining Room W/Hardwood Flooring & Custom Crown Moulding. Gorgeous Updated Kitchen W/42" Cabinets, Granite Counters, SS Appliances, Recessed lighting & Sep Eating Area-Open to Family Room. Spacious Family Rm W/Hardwood Flooring, Dramatic Fireplace, Recessed Lighting & Patio Door leading to private yard. Secluded MBR Suite W/Vaulted Ceiling, WIC & Private Ultra Bath. Master Bath is beautifully Updated w/2 sinks, sep shower & Corner Jacuzzi Tub. 3 Additional 2nd floor Bdrms plus Completely & Tastefully Updated Full Hall Bath! Huge Finished Basement W/Large Recreation Room & Full Bath! Extraordinarily Magnificent Sun Room W/Vaulted Ceiling, 2 Skylights, French Doors & Window Soundproofing. Updated Windows T/O, Updated Furnace & C/A. Minutes to Shopping, Interstate Access, Preserves, 2 Train Stations, etc. Award Winning Dist 15 Elementary Schools & William Fremd High! An Amazing "Must See" home!!
Property Specifics
| Single Family | |
| — | |
| Colonial | |
| 1990 | |
| Full | |
| CUSTOMIZED/EXPANDED | |
| No | |
| 0.28 |
| Cook | |
| Evergreen | |
| 375 / Annual | |
| Insurance,Lake Rights | |
| Lake Michigan | |
| Public Sewer | |
| 11112158 | |
| 02184070010000 |
Nearby Schools
| NAME: | DISTRICT: | DISTANCE: | |
|---|---|---|---|
|
Grade School
Marion Jordan Elementary School |
15 | — | |
|
Middle School
Walter R Sundling Junior High Sc |
15 | Not in DB | |
|
High School
Wm Fremd High School |
211 | Not in DB | |
Property History
| DATE: | EVENT: | PRICE: | SOURCE: |
|---|---|---|---|
| 22 Jul, 2021 | Sold | $460,000 | MRED MLS |
| 21 Jun, 2021 | Under contract | $459,900 | MRED MLS |
| 4 Jun, 2021 | Listed for sale | $459,900 | MRED MLS |




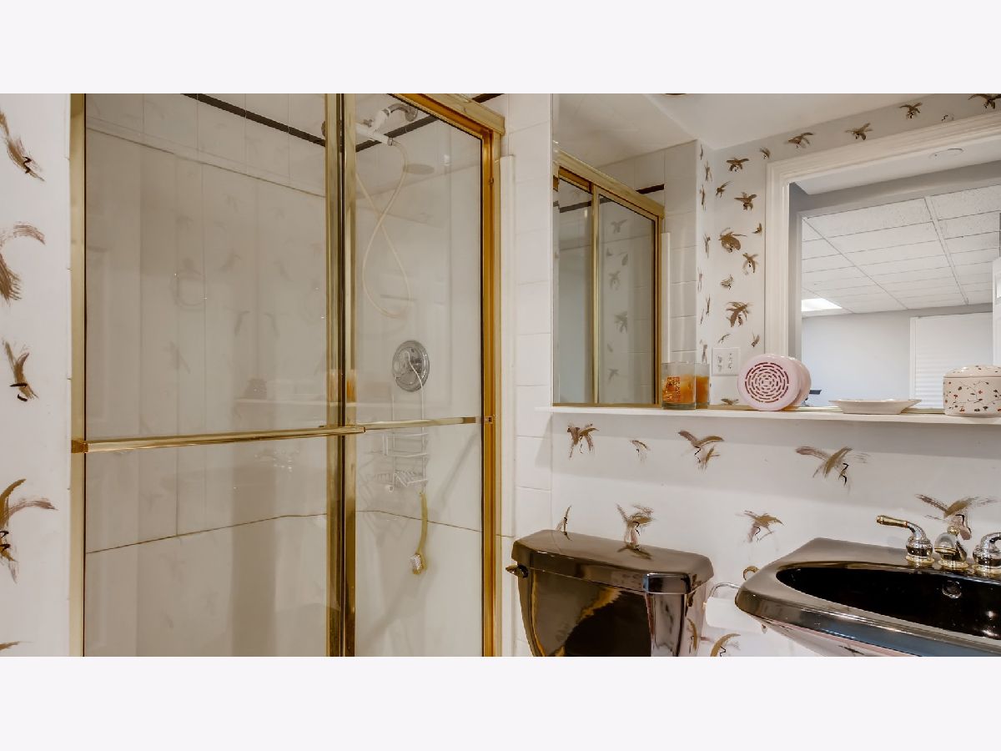


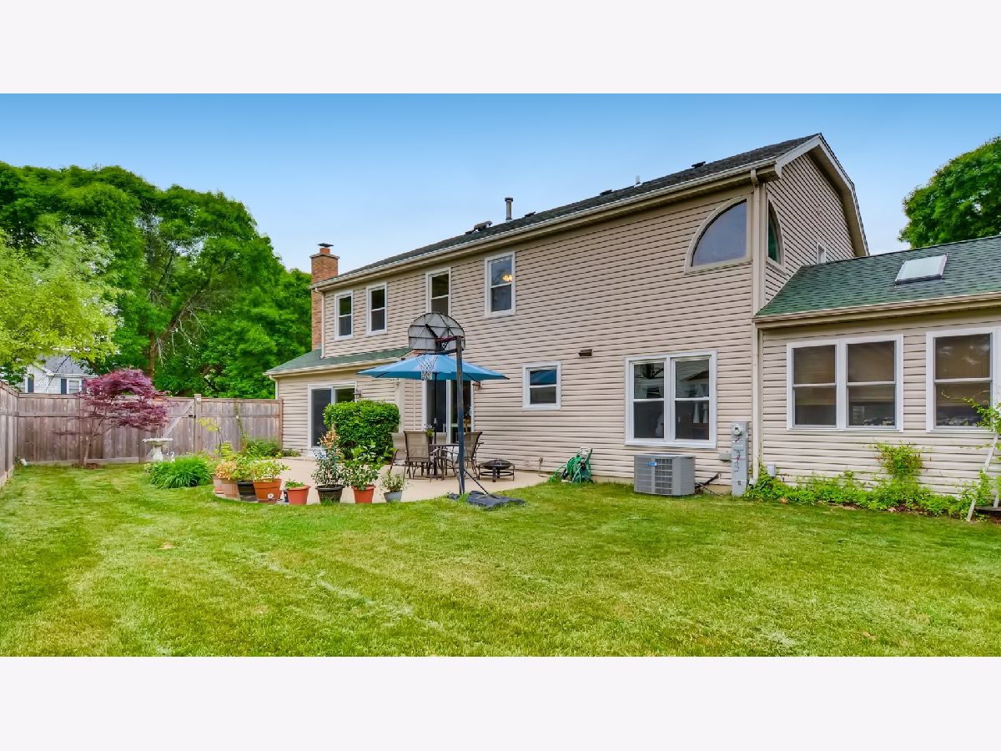


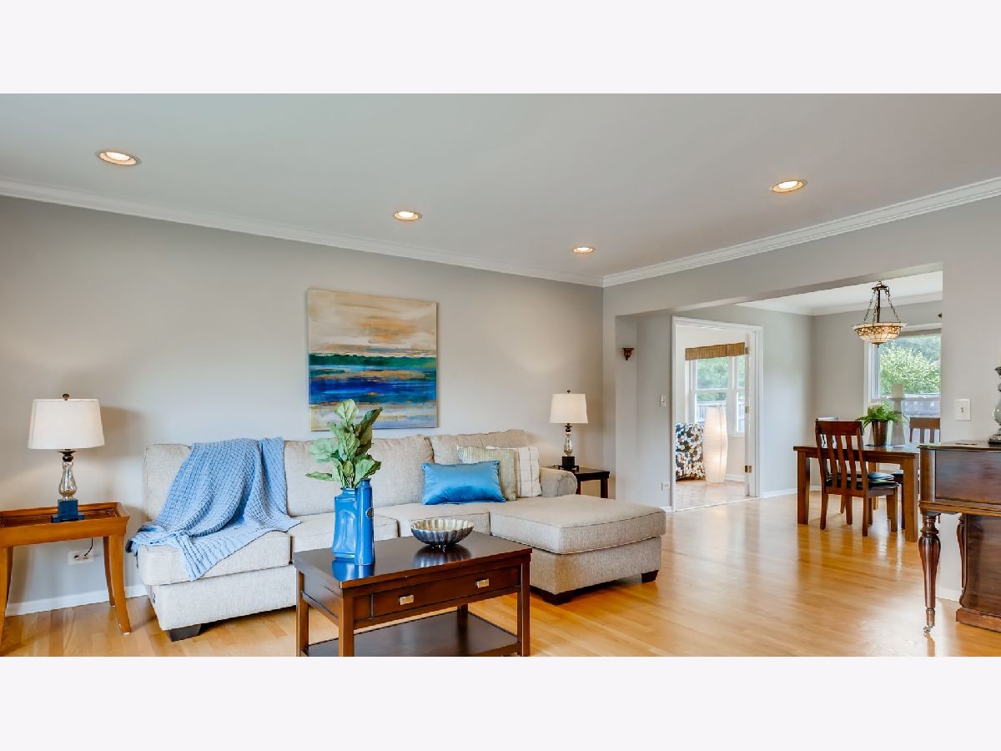









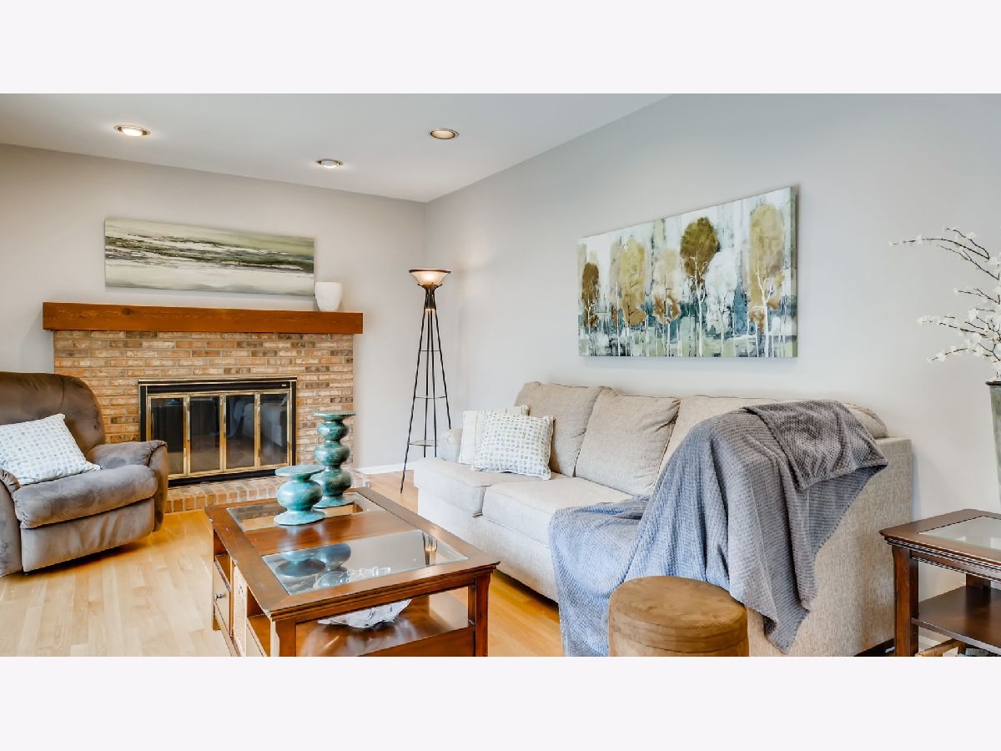

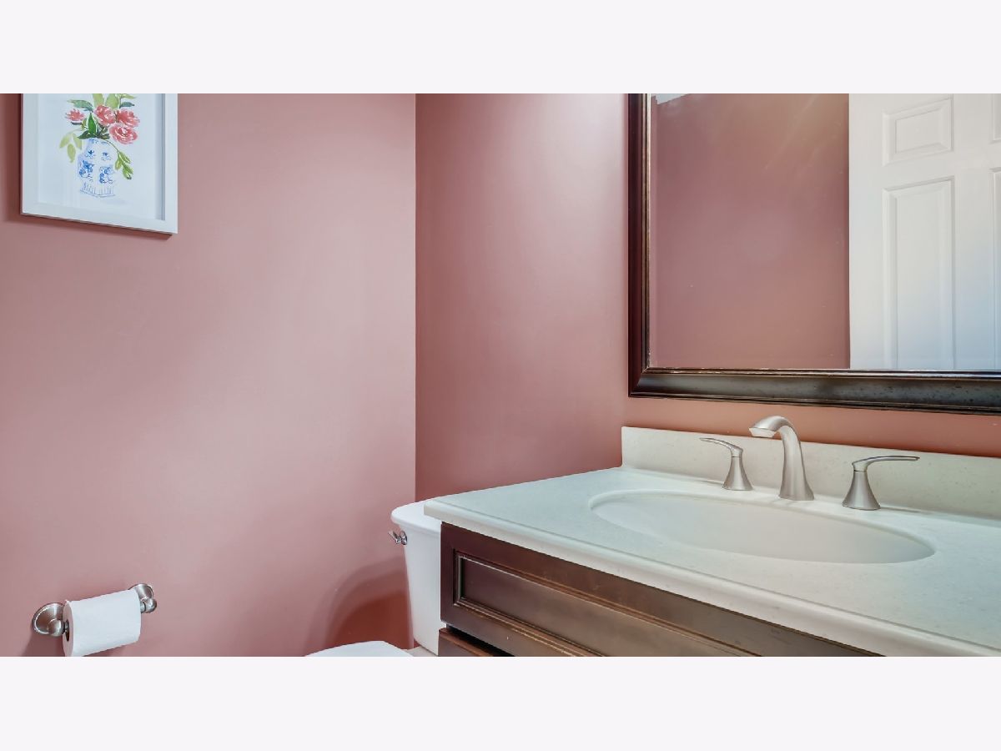










Room Specifics
Total Bedrooms: 4
Bedrooms Above Ground: 4
Bedrooms Below Ground: 0
Dimensions: —
Floor Type: Carpet
Dimensions: —
Floor Type: Carpet
Dimensions: —
Floor Type: Carpet
Full Bathrooms: 4
Bathroom Amenities: Whirlpool,Separate Shower,Double Sink
Bathroom in Basement: 1
Rooms: Eating Area,Mud Room,Sun Room,Recreation Room
Basement Description: Finished
Other Specifics
| 2 | |
| Concrete Perimeter | |
| Asphalt | |
| Patio, Porch | |
| Corner Lot,Fenced Yard | |
| 146X108X152X76 | |
| Unfinished | |
| Full | |
| Vaulted/Cathedral Ceilings, Skylight(s), Hardwood Floors | |
| Range, Microwave, Dishwasher, Refrigerator, Washer, Dryer, Stainless Steel Appliance(s) | |
| Not in DB | |
| Lake, Curbs, Sidewalks, Street Lights, Street Paved | |
| — | |
| — | |
| Gas Log |
Tax History
| Year | Property Taxes |
|---|---|
| 2021 | $10,367 |
Contact Agent
Nearby Similar Homes
Nearby Sold Comparables
Contact Agent
Listing Provided By
RE/MAX Suburban

