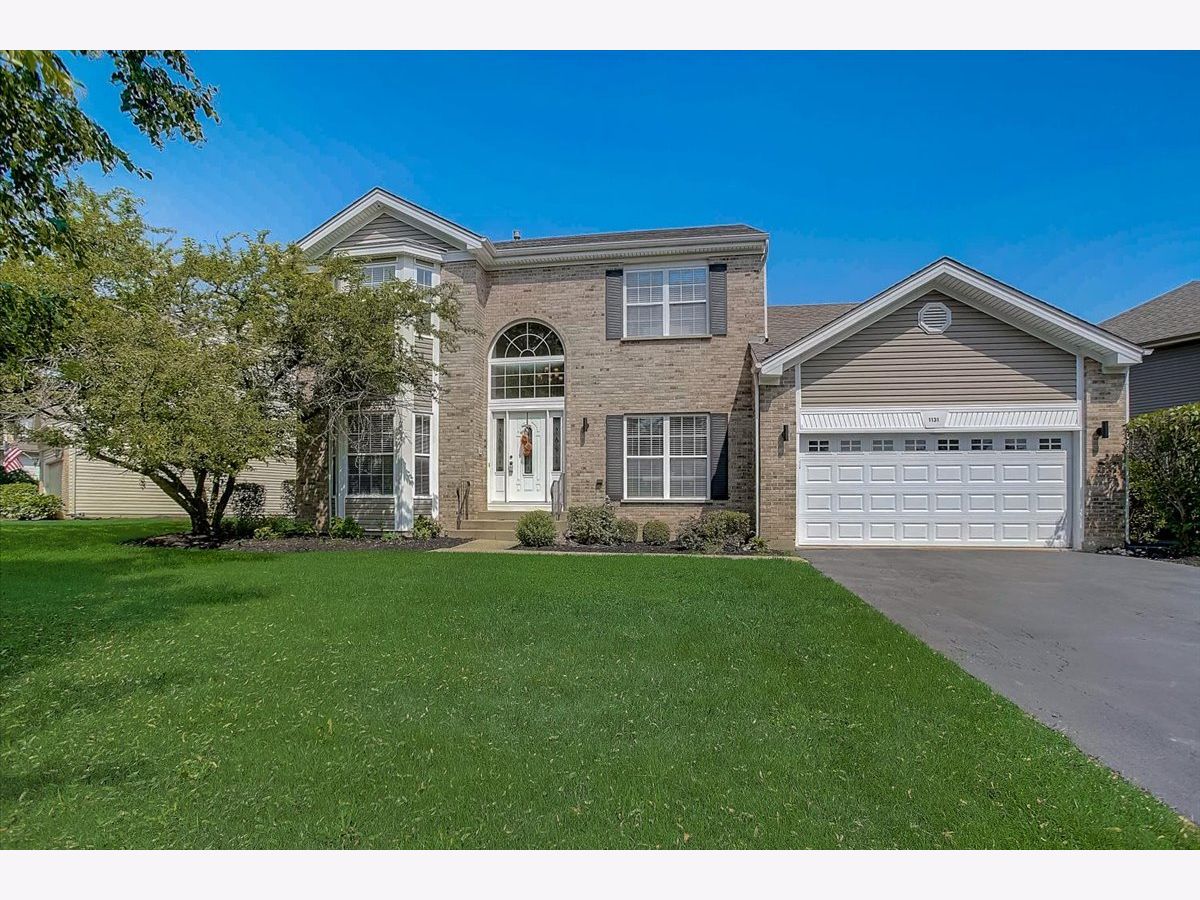1131 Victoria Drive, Fox River Grove, Illinois 60021
$375,000
|
Sold
|
|
| Status: | Closed |
| Sqft: | 2,297 |
| Cost/Sqft: | $159 |
| Beds: | 4 |
| Baths: | 3 |
| Year Built: | 1993 |
| Property Taxes: | $9,328 |
| Days On Market: | 1661 |
| Lot Size: | 0,23 |
Description
Barrington Schools! On-trend executive style Saint George model in sought-after Victoria Woods. Hardwood floors and elegantly appointed finishes and fixtures throughout. Gourmet kitchen with granite counters, glass-tile backsplash, white cabinets, updated appliances. Opens to large family room with vaulted ceilings and floor-to-ceiling brick fireplace (gas), back patio and fenced yard. Open concept living room/dining room. Enjoy 4 spacious bedrooms plus a large first-floor office. Primary bedroom boasts large en suite bathroom with separate glass shower, air jet tub, dual vanities, and walk-in closet. Tons of storage in this unfinished basement. Two-car attached garage. Close to parks, playgrounds, nature trails, FRG ski jump, area shopping, restaurants, and entertainment. Minutes from the Metra, nearby commuterways, and award-winning schools! Grab it now. This one's coming in hot!
Property Specifics
| Single Family | |
| — | |
| — | |
| 1993 | |
| Partial | |
| ST. GEORGE | |
| No | |
| 0.23 |
| Lake | |
| Victoria Woods | |
| — / Not Applicable | |
| None | |
| Lake Michigan,Public | |
| Public Sewer | |
| 11141182 | |
| 13211050260000 |
Nearby Schools
| NAME: | DISTRICT: | DISTANCE: | |
|---|---|---|---|
|
Grade School
Countryside Elementary School |
220 | — | |
|
Middle School
Barrington Middle School-station |
220 | Not in DB | |
|
High School
Barrington High School |
220 | Not in DB | |
Property History
| DATE: | EVENT: | PRICE: | SOURCE: |
|---|---|---|---|
| 13 Aug, 2014 | Sold | $349,000 | MRED MLS |
| 4 Jul, 2014 | Under contract | $365,900 | MRED MLS |
| 13 Jun, 2014 | Listed for sale | $365,900 | MRED MLS |
| 20 Aug, 2021 | Sold | $375,000 | MRED MLS |
| 6 Jul, 2021 | Under contract | $366,000 | MRED MLS |
| 6 Jul, 2021 | Listed for sale | $366,000 | MRED MLS |

Room Specifics
Total Bedrooms: 4
Bedrooms Above Ground: 4
Bedrooms Below Ground: 0
Dimensions: —
Floor Type: Hardwood
Dimensions: —
Floor Type: Hardwood
Dimensions: —
Floor Type: Hardwood
Full Bathrooms: 3
Bathroom Amenities: Whirlpool,Separate Shower,Double Sink,Soaking Tub
Bathroom in Basement: 0
Rooms: Mud Room,Office,Pantry
Basement Description: Unfinished,Crawl,Egress Window
Other Specifics
| 2 | |
| — | |
| Asphalt | |
| Stamped Concrete Patio | |
| — | |
| 119X150X16X147 | |
| Unfinished | |
| Full | |
| Vaulted/Cathedral Ceilings, Skylight(s), Hardwood Floors, Walk-In Closet(s) | |
| Range, Microwave, Dishwasher, Refrigerator, Washer, Dryer, Disposal, Stainless Steel Appliance(s), Range Hood, Water Softener Owned | |
| Not in DB | |
| Curbs, Sidewalks, Street Lights, Street Paved | |
| — | |
| — | |
| Gas Log, Gas Starter |
Tax History
| Year | Property Taxes |
|---|---|
| 2014 | $8,054 |
| 2021 | $9,328 |
Contact Agent
Nearby Sold Comparables
Contact Agent
Listing Provided By
Redfin Corporation




