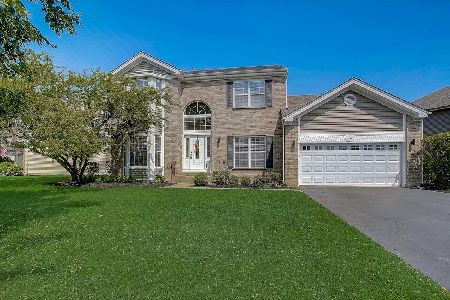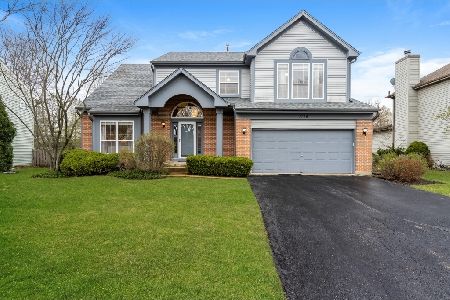1132 Victoria Drive, Fox River Grove, Illinois 60021
$363,000
|
Sold
|
|
| Status: | Closed |
| Sqft: | 2,484 |
| Cost/Sqft: | $149 |
| Beds: | 4 |
| Baths: | 3 |
| Year Built: | 1993 |
| Property Taxes: | $8,612 |
| Days On Market: | 3668 |
| Lot Size: | 0,28 |
Description
Meticulously maintained home located in Barrington School District 220! This beautiful Waterford model located in Victoria Woods offers a newly designed front porch with stone accents. Impressive two story foyer features wood railings that reach the 2nd level. Formal Living room has french doors that lead to the dining room(currently being used as an office). A center island, pantry, breakfast area, and wide plank hand scraped hardwood floors are offered in the kitchen that opens to the family room with brick fireplace, newer carpet and double sliders that lead to large fenced yard with patio and shed. Master suite has a private bath with double bowl vanity, and a huge walk-in-closet. Perfectly finished basement has a workout room, a 2nd family area, and plenty of storage. This home has neutral decor, stylish updates, and newer garage door, Water Heater,Water softner,roof,and driveway! This is a regular sale-quick close is possible!
Property Specifics
| Single Family | |
| — | |
| Colonial | |
| 1993 | |
| Full | |
| WATERFORD | |
| No | |
| 0.28 |
| Lake | |
| Victoria Woods | |
| 0 / Not Applicable | |
| None | |
| Public | |
| Public Sewer | |
| 09111566 | |
| 13211030210000 |
Nearby Schools
| NAME: | DISTRICT: | DISTANCE: | |
|---|---|---|---|
|
Grade School
Countryside Elementary School |
220 | — | |
|
Middle School
Barrington Middle School-station |
220 | Not in DB | |
|
High School
Barrington High School |
220 | Not in DB | |
Property History
| DATE: | EVENT: | PRICE: | SOURCE: |
|---|---|---|---|
| 29 Apr, 2016 | Sold | $363,000 | MRED MLS |
| 29 Feb, 2016 | Under contract | $368,900 | MRED MLS |
| 7 Jan, 2016 | Listed for sale | $368,900 | MRED MLS |
Room Specifics
Total Bedrooms: 4
Bedrooms Above Ground: 4
Bedrooms Below Ground: 0
Dimensions: —
Floor Type: Carpet
Dimensions: —
Floor Type: Carpet
Dimensions: —
Floor Type: Carpet
Full Bathrooms: 3
Bathroom Amenities: Double Sink
Bathroom in Basement: 0
Rooms: Exercise Room,Foyer,Office,Recreation Room
Basement Description: Finished,Crawl
Other Specifics
| 2 | |
| Concrete Perimeter | |
| Asphalt | |
| Patio, Porch | |
| Cul-De-Sac,Fenced Yard,Landscaped | |
| 85 X 167 X 81 X 143 | |
| Unfinished | |
| Full | |
| Vaulted/Cathedral Ceilings, Hardwood Floors, First Floor Laundry | |
| Range, Microwave, Dishwasher, Refrigerator, Disposal | |
| Not in DB | |
| Sidewalks, Street Lights, Street Paved | |
| — | |
| — | |
| Gas Log, Gas Starter |
Tax History
| Year | Property Taxes |
|---|---|
| 2016 | $8,612 |
Contact Agent
Nearby Sold Comparables
Contact Agent
Listing Provided By
RE/MAX Unlimited Northwest






