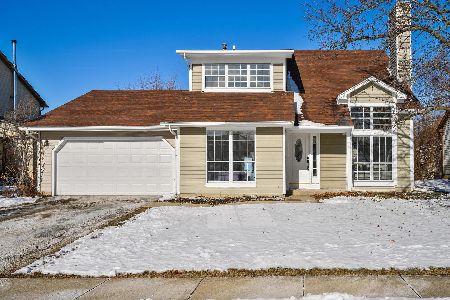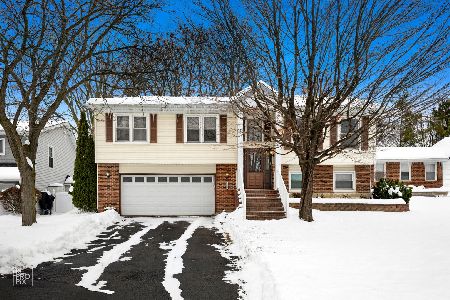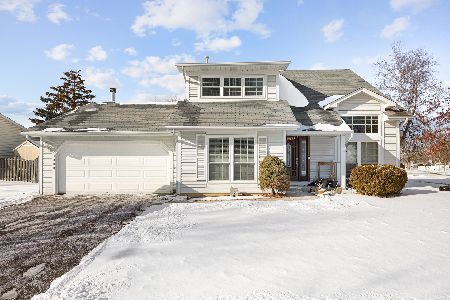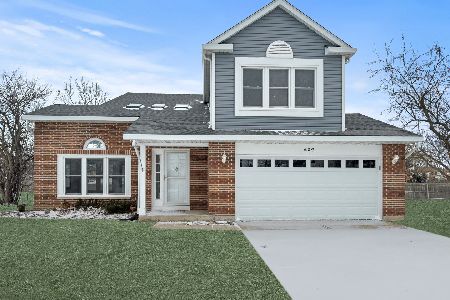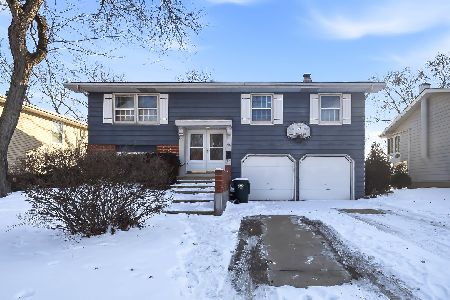1150 Warwick Circle, Hoffman Estates, Illinois 60169
$310,000
|
Sold
|
|
| Status: | Closed |
| Sqft: | 2,005 |
| Cost/Sqft: | $162 |
| Beds: | 3 |
| Baths: | 3 |
| Year Built: | 1980 |
| Property Taxes: | $7,709 |
| Days On Market: | 3894 |
| Lot Size: | 0,00 |
Description
FANTASTIC*UPDATED 2-STORY* QUIET SUNROOM FOR THAT BUDDING MUSICIAN OR HOME OFFICE* HARDWOOD FLOOR T/O 1ST FLR & MASTER, NEW STAINLESS STEEL APPL & WASHER, GAS STARTER FIREPLACE, GRANITE COUNTERS, UPDATED BATHS, PRIVATE MST BATH, FINISHED BASEMENT, ATTACHED GARAGE, CONCRETE DRIVE* ALARM* SHORT WALK TO PARK, CENTRALLY LOCATED TO RTE 59/90/290-355, TONS OF SHOPPING,APPRX 30 MIN TO O'HARE, BE READY! THIS IS THE ONE
Property Specifics
| Single Family | |
| — | |
| — | |
| 1980 | |
| Partial | |
| DOVER EXPANDED | |
| No | |
| — |
| Cook | |
| Chestnut Ridge | |
| 0 / Not Applicable | |
| None | |
| Lake Michigan | |
| Public Sewer | |
| 08944463 | |
| 07161020070000 |
Nearby Schools
| NAME: | DISTRICT: | DISTANCE: | |
|---|---|---|---|
|
Grade School
Winston Churchill Elementary Sch |
54 | — | |
|
Middle School
Eisenhower Junior High School |
54 | Not in DB | |
|
High School
Hoffman Estates High School |
211 | Not in DB | |
Property History
| DATE: | EVENT: | PRICE: | SOURCE: |
|---|---|---|---|
| 18 Nov, 2008 | Sold | $315,000 | MRED MLS |
| 23 Oct, 2008 | Under contract | $324,900 | MRED MLS |
| — | Last price change | $337,900 | MRED MLS |
| 19 Jun, 2008 | Listed for sale | $337,900 | MRED MLS |
| 17 Jul, 2015 | Sold | $310,000 | MRED MLS |
| 13 Jun, 2015 | Under contract | $325,000 | MRED MLS |
| 5 Jun, 2015 | Listed for sale | $325,000 | MRED MLS |
| 28 May, 2021 | Sold | $386,500 | MRED MLS |
| 27 Apr, 2021 | Under contract | $369,900 | MRED MLS |
| 23 Apr, 2021 | Listed for sale | $369,900 | MRED MLS |
Room Specifics
Total Bedrooms: 3
Bedrooms Above Ground: 3
Bedrooms Below Ground: 0
Dimensions: —
Floor Type: Carpet
Dimensions: —
Floor Type: Carpet
Full Bathrooms: 3
Bathroom Amenities: —
Bathroom in Basement: 0
Rooms: Bonus Room,Den
Basement Description: Finished
Other Specifics
| 2 | |
| — | |
| — | |
| Patio | |
| — | |
| 99X104X63X114 | |
| — | |
| Full | |
| Bar-Wet, Hardwood Floors | |
| Range, Microwave, Dishwasher, Refrigerator, Bar Fridge, Washer, Dryer, Disposal | |
| Not in DB | |
| Sidewalks, Street Lights, Street Paved | |
| — | |
| — | |
| Attached Fireplace Doors/Screen, Gas Log |
Tax History
| Year | Property Taxes |
|---|---|
| 2008 | $4,980 |
| 2015 | $7,709 |
| 2021 | $7,491 |
Contact Agent
Nearby Similar Homes
Nearby Sold Comparables
Contact Agent
Listing Provided By
Century 21 Lullo

