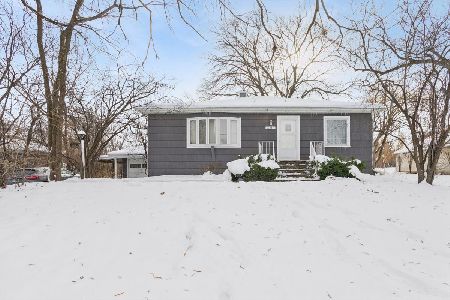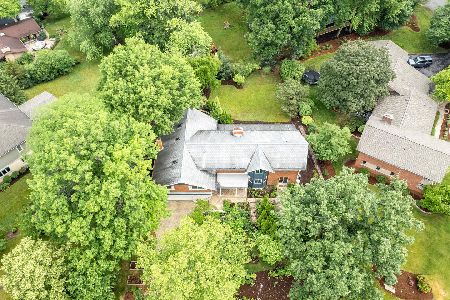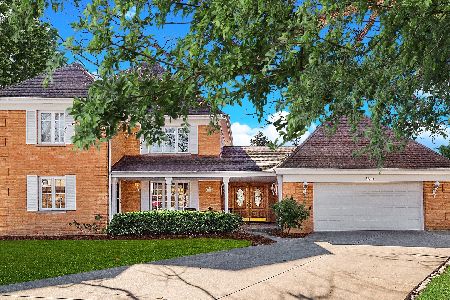11311 Tecumseh Lane, Indian Head Park, Illinois 60525
$675,000
|
Sold
|
|
| Status: | Closed |
| Sqft: | 1,855 |
| Cost/Sqft: | $340 |
| Beds: | 3 |
| Baths: | 3 |
| Year Built: | 1963 |
| Property Taxes: | $10,154 |
| Days On Market: | 652 |
| Lot Size: | 0,00 |
Description
**MULTIPLE OFFERS RECEIVED. Calling for highest and best by Monday, April 15th at 11:00a.m. ** Experience the charm of sought after Indian Head Park and midcentury modern architecture in this one-of-a-kind home. Located in the Lyons Township High School district and set on a large lot just shy of a half an acre, this home features a massive footprint with over 3,600 SF of total living space. The large foyer opens to a spacious living room with a wood burning fireplace. The chef's kitchen includes a Viking range with Broan hood, soapstone countertops and plenty of cabinetry. Don't miss the formal dining room and office off of the kitchen. As you venture downstairs, you will find a massive finished English basement that is multi-functional for an in-law arrangement, guest retreat or recreation and entertainment area including a bonus room that could be used as a bedroom, a large bathroom (2014) with a spacious walk-in shower and soaker tub, a large storage room plus a laundry room with a 2nd kitchen! Additional features include 50 total windows (Andersen & Pella) providing tons of natural light, a new boiler (2022), new A/C (2011), new washer (2024) and dryer (2020), new dishwasher (2020) and sump pump with drain tile (2003). Don't miss the large deck overlooking the gorgeous backyard with an inground pool including a new liner (2020) plus new robot vacuum and chlorinator (2023) and an oversized 2.5 car garage with a new door (2018). The roof was replaced with 30-year shingles in 2008. Close access to I-55 & I-294 highways. Buy with confidence in one of the most sought-after communities in the western suburbs. Welcome Home!
Property Specifics
| Single Family | |
| — | |
| — | |
| 1963 | |
| — | |
| — | |
| No | |
| — |
| Cook | |
| — | |
| — / Not Applicable | |
| — | |
| — | |
| — | |
| 11974193 | |
| 18192090030000 |
Nearby Schools
| NAME: | DISTRICT: | DISTANCE: | |
|---|---|---|---|
|
Grade School
Pleasantdale Elementary School |
107 | — | |
|
Middle School
Pleasantdale Middle School |
107 | Not in DB | |
|
High School
Lyons Twp High School |
204 | Not in DB | |
Property History
| DATE: | EVENT: | PRICE: | SOURCE: |
|---|---|---|---|
| 15 May, 2024 | Sold | $675,000 | MRED MLS |
| 16 Apr, 2024 | Under contract | $630,000 | MRED MLS |
| 10 Apr, 2024 | Listed for sale | $630,000 | MRED MLS |
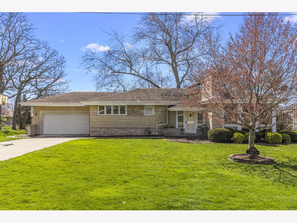
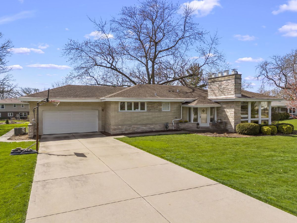
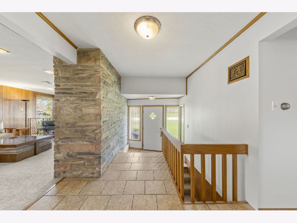
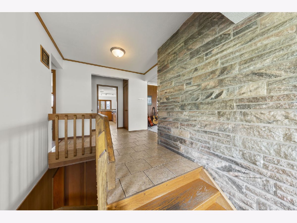
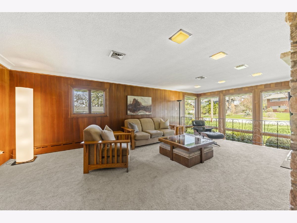
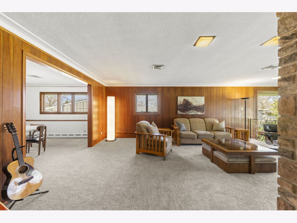
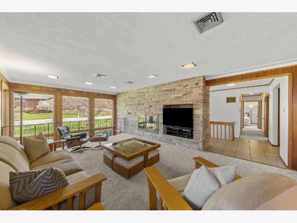
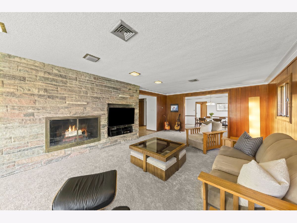
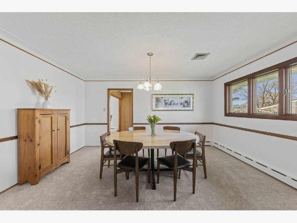
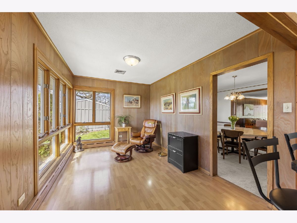
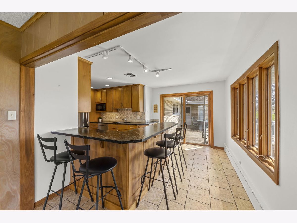
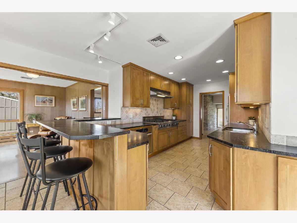
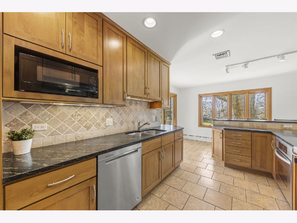
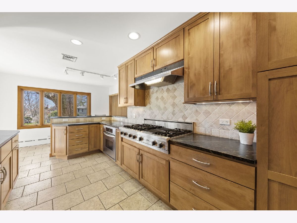
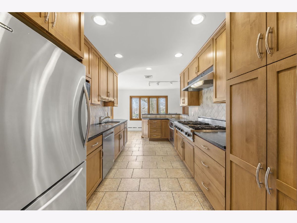
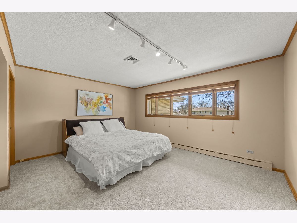
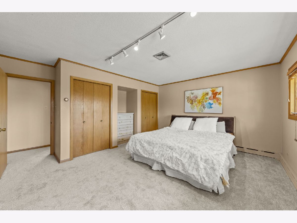
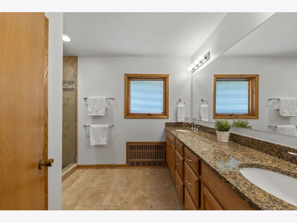
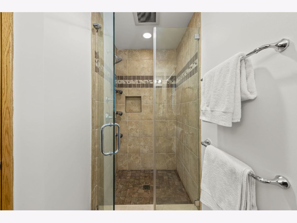
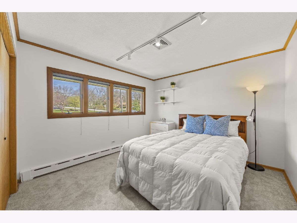
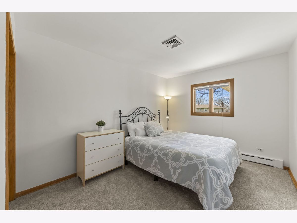
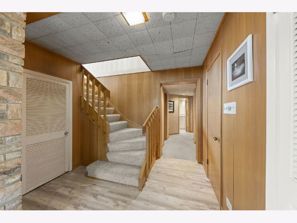
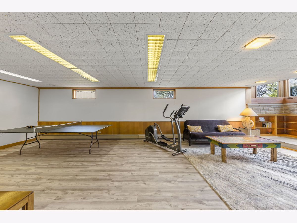
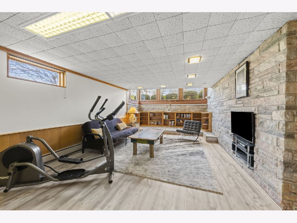
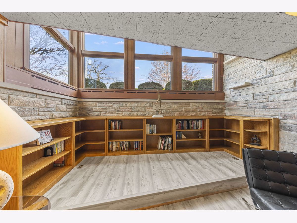
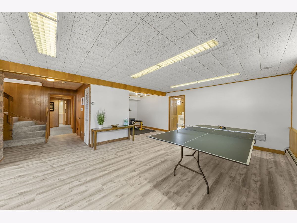
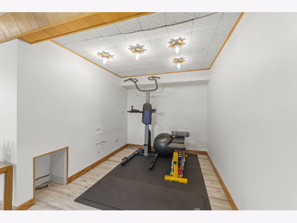
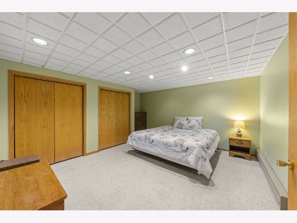
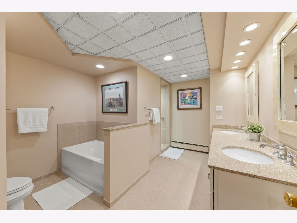
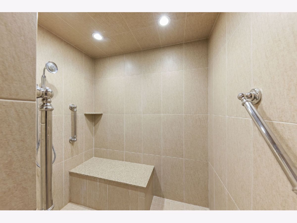
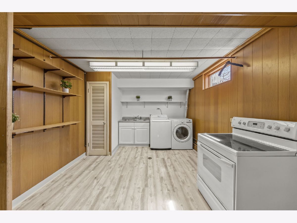
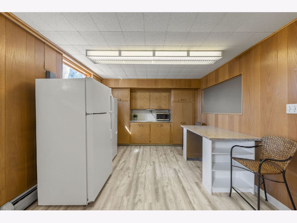
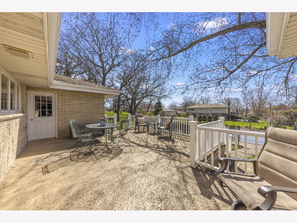
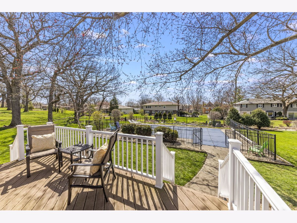
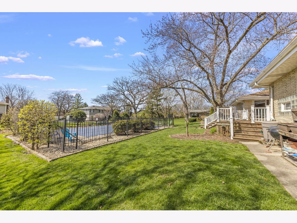
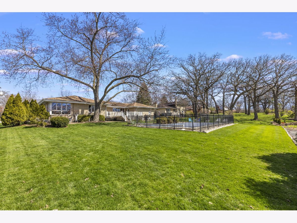
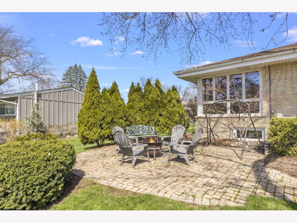
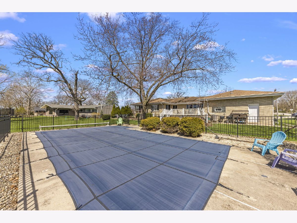
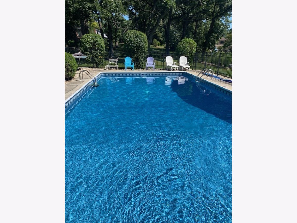
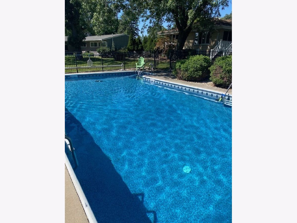
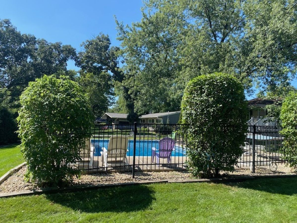
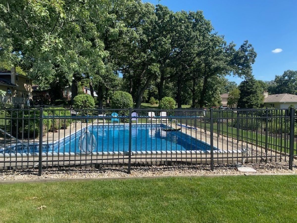
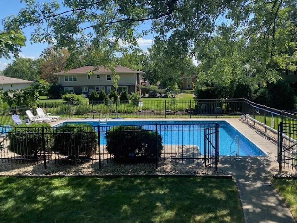
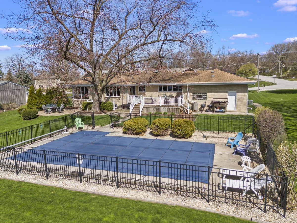
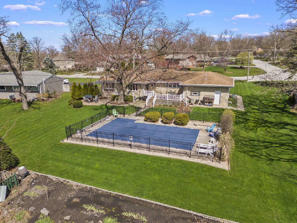
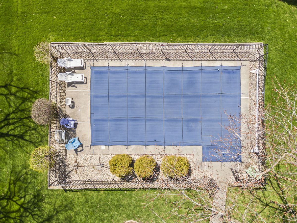
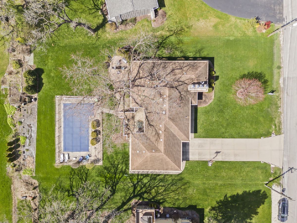
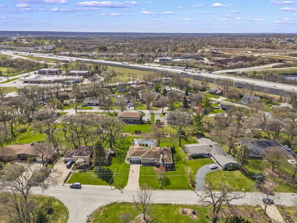
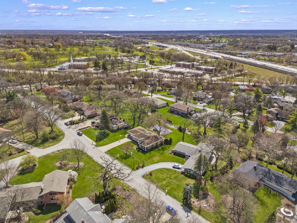
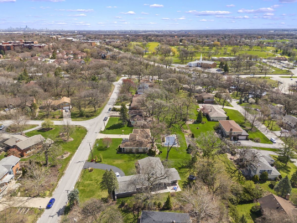
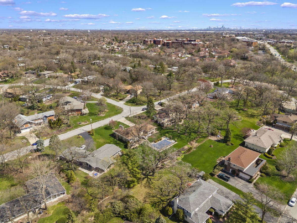
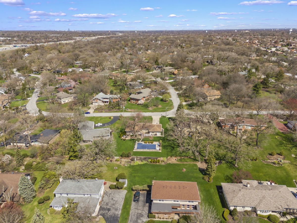
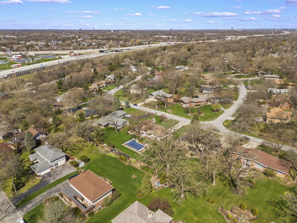
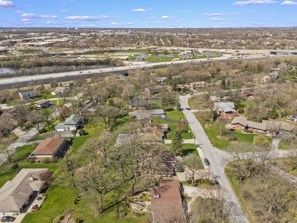
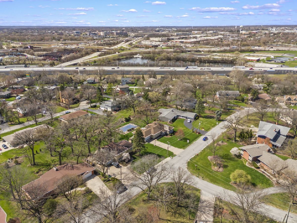
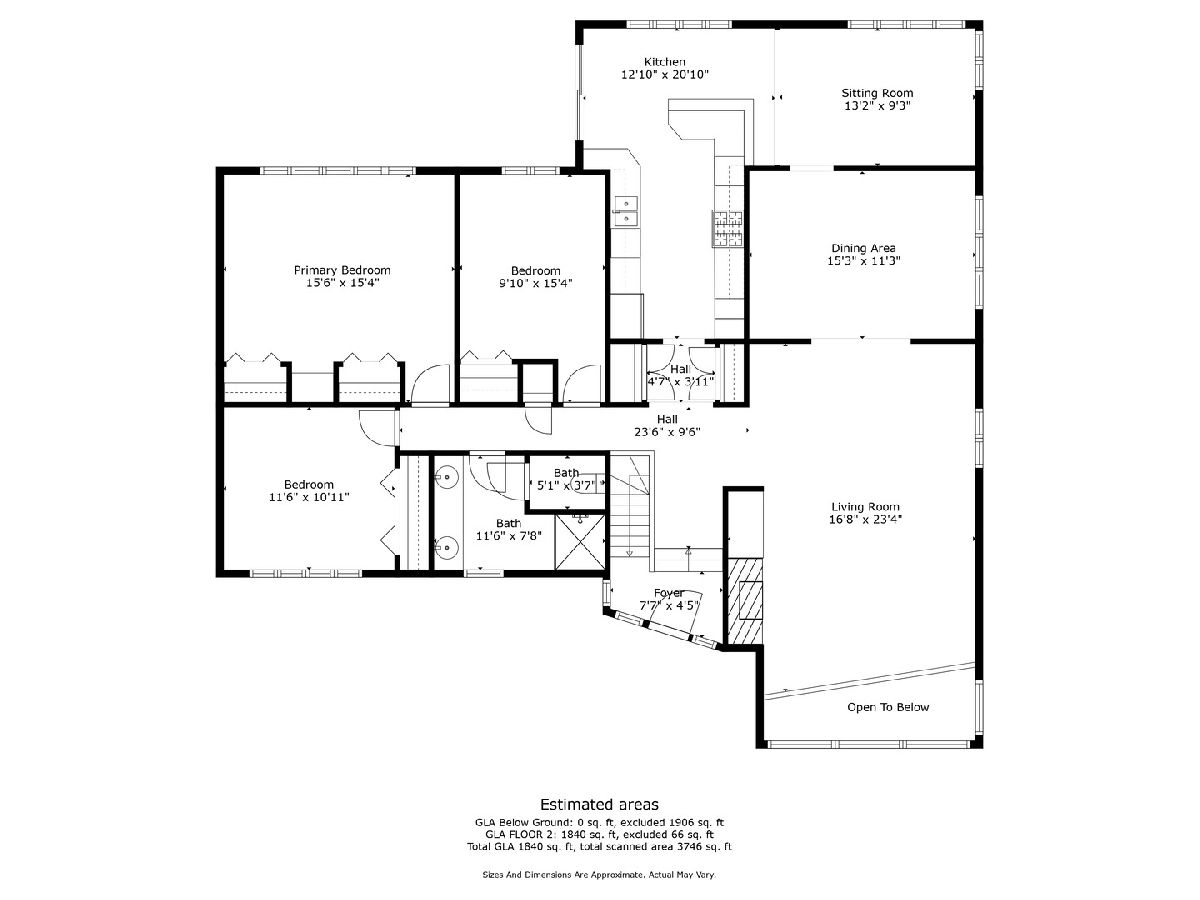
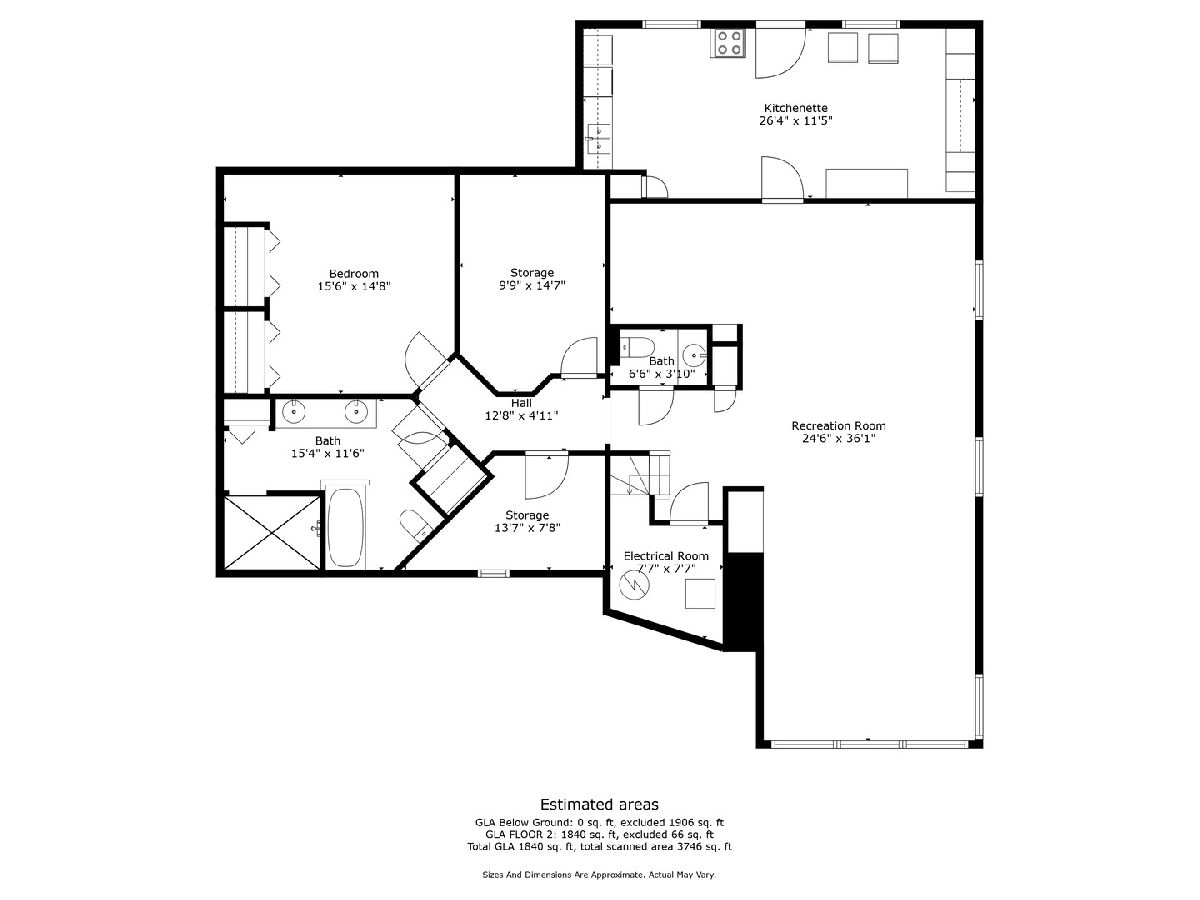
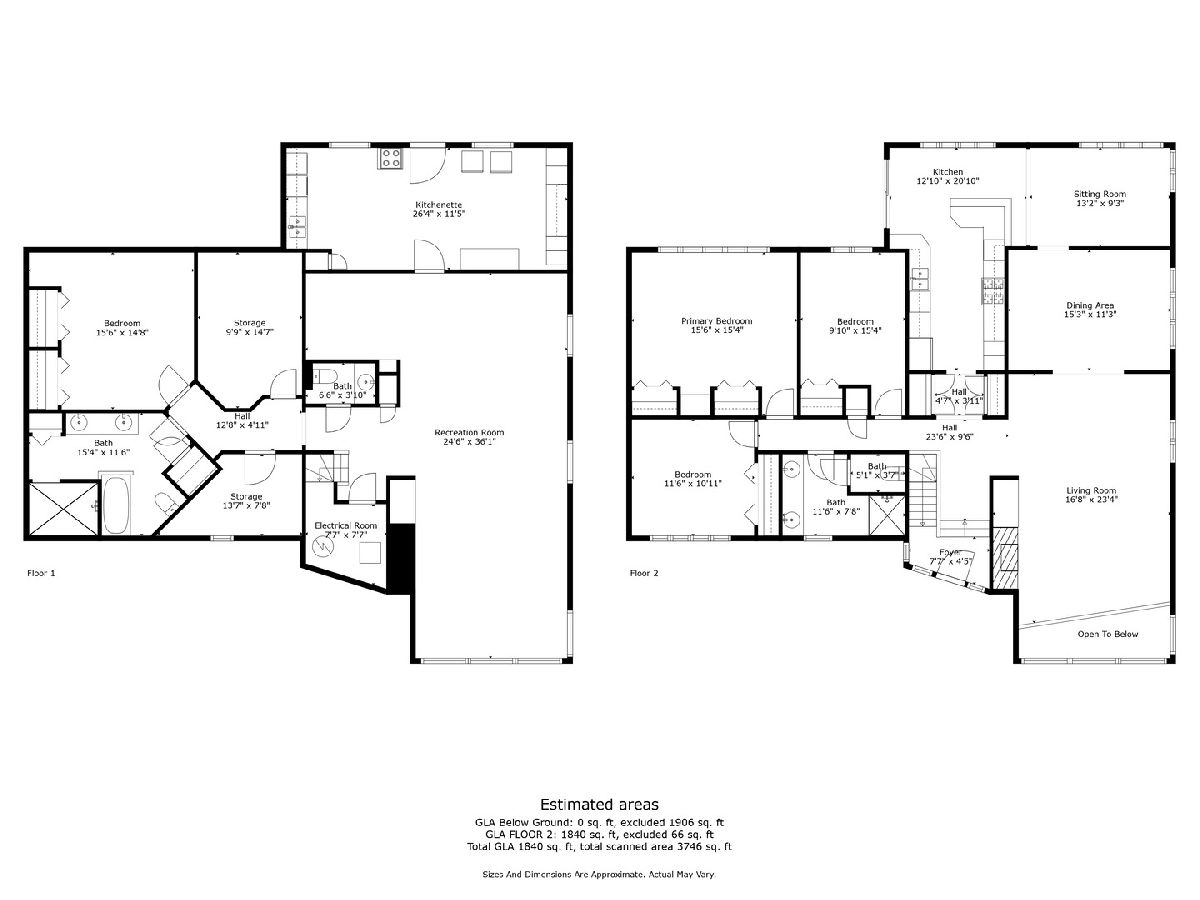
Room Specifics
Total Bedrooms: 3
Bedrooms Above Ground: 3
Bedrooms Below Ground: 0
Dimensions: —
Floor Type: —
Dimensions: —
Floor Type: —
Full Bathrooms: 3
Bathroom Amenities: Separate Shower,Accessible Shower,Double Sink,Soaking Tub
Bathroom in Basement: 1
Rooms: —
Basement Description: Finished
Other Specifics
| 2.5 | |
| — | |
| Concrete | |
| — | |
| — | |
| 113X177 | |
| — | |
| — | |
| — | |
| — | |
| Not in DB | |
| — | |
| — | |
| — | |
| — |
Tax History
| Year | Property Taxes |
|---|---|
| 2024 | $10,154 |
Contact Agent
Nearby Similar Homes
Nearby Sold Comparables
Contact Agent
Listing Provided By
Keller Williams Experience

