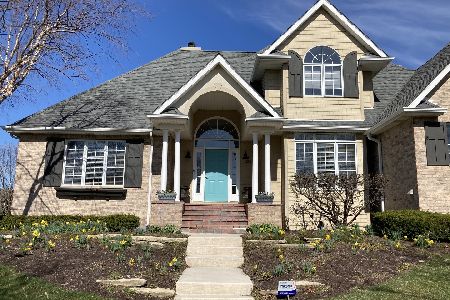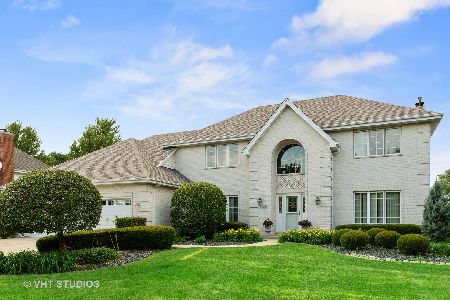11313 Stoll Road, Frankfort, Illinois 60423
$422,400
|
Sold
|
|
| Status: | Closed |
| Sqft: | 3,587 |
| Cost/Sqft: | $120 |
| Beds: | 4 |
| Baths: | 4 |
| Year Built: | 1999 |
| Property Taxes: | $11,684 |
| Days On Market: | 2524 |
| Lot Size: | 0,37 |
Description
Beautiful home on the market in the 157C and Lincoln Way East school district and walking distance to Hickory Creek middle school! Over 5,000 square feet of living space. The main level features a large kitchen with stainless steel appliances. A butler pantry between kitchen and DR, an open two story family room and an additional office with built in cabinetry and file drawers. Solid 6 panel doors throughout. The master suite has a whirlpool tub and a large Walk in closet. Zoned heating and air. Full newly finished basement with bedroom, full bath, family room, play room and bar with taps and kegerator. Entertain your guests out on the large brick paver patio. Updates include: New Roof, Gutters and garage doors - 2018. This home also has a central vac, 2 new skylights, lawn sprinkler system, water softener, and a new hot water heater, double oven and cooktop. Award winning schools. Imagine coming home to this this beauty.
Property Specifics
| Single Family | |
| — | |
| Georgian | |
| 1999 | |
| Full | |
| — | |
| No | |
| 0.37 |
| Will | |
| Homestead | |
| 0 / Not Applicable | |
| None | |
| Community Well | |
| Public Sewer | |
| 10307562 | |
| 1909312040010000 |
Nearby Schools
| NAME: | DISTRICT: | DISTANCE: | |
|---|---|---|---|
|
Grade School
Grand Prairie Elementary School |
157C | — | |
|
Middle School
Hickory Creek Middle School |
157C | Not in DB | |
|
High School
Lincoln-way East High School |
210 | Not in DB | |
|
Alternate Elementary School
Chelsea Elementary School |
— | Not in DB | |
Property History
| DATE: | EVENT: | PRICE: | SOURCE: |
|---|---|---|---|
| 1 Jul, 2019 | Sold | $422,400 | MRED MLS |
| 27 Jun, 2019 | Under contract | $429,900 | MRED MLS |
| — | Last price change | $434,500 | MRED MLS |
| 14 Mar, 2019 | Listed for sale | $439,500 | MRED MLS |
Room Specifics
Total Bedrooms: 5
Bedrooms Above Ground: 4
Bedrooms Below Ground: 1
Dimensions: —
Floor Type: Carpet
Dimensions: —
Floor Type: Carpet
Dimensions: —
Floor Type: Carpet
Dimensions: —
Floor Type: —
Full Bathrooms: 4
Bathroom Amenities: Whirlpool,Separate Shower,Double Sink,Double Shower,Soaking Tub
Bathroom in Basement: 1
Rooms: Office,Bedroom 5
Basement Description: Finished
Other Specifics
| 3 | |
| Concrete Perimeter | |
| Concrete | |
| Patio, Brick Paver Patio, Storms/Screens | |
| — | |
| 105.00,150.00,105.00,150.0 | |
| Dormer,Full,Pull Down Stair | |
| Full | |
| Vaulted/Cathedral Ceilings, Skylight(s), Bar-Wet, Hardwood Floors, First Floor Laundry, Walk-In Closet(s) | |
| Double Oven, Microwave, Dishwasher, Refrigerator, Washer, Dryer, Disposal, Stainless Steel Appliance(s), Cooktop, Built-In Oven, Water Softener Owned | |
| Not in DB | |
| Sidewalks, Street Lights, Street Paved | |
| — | |
| — | |
| Wood Burning, Attached Fireplace Doors/Screen |
Tax History
| Year | Property Taxes |
|---|---|
| 2019 | $11,684 |
Contact Agent
Nearby Similar Homes
Nearby Sold Comparables
Contact Agent
Listing Provided By
Baird & Warner








