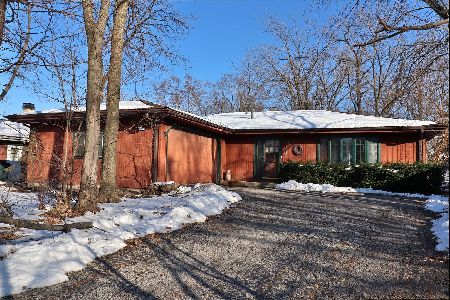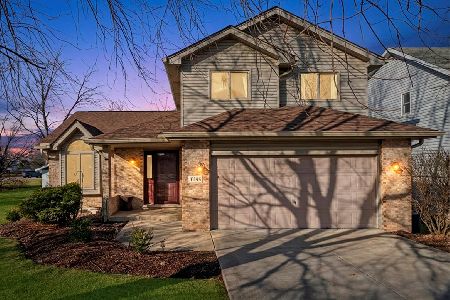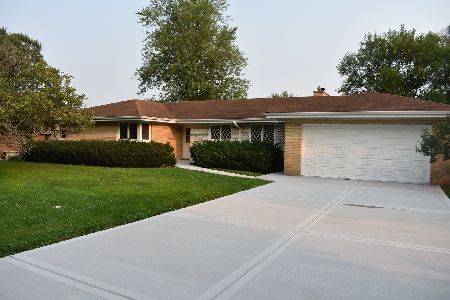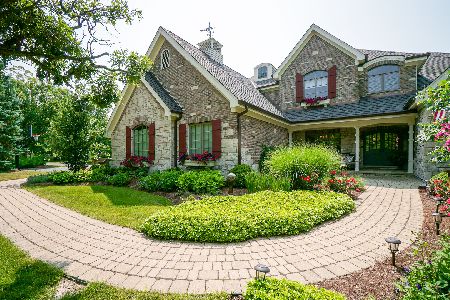11314 Plattner Drive, Mokena, Illinois 60448
$604,300
|
Sold
|
|
| Status: | Closed |
| Sqft: | 3,052 |
| Cost/Sqft: | $213 |
| Beds: | 4 |
| Baths: | 3 |
| Year Built: | 2004 |
| Property Taxes: | $15,371 |
| Days On Market: | 1774 |
| Lot Size: | 0,72 |
Description
Beautiful two story home now available in Mokena!! Boasting a serene wooded lot; the all brick exterior offers professional landscaping, a 3.5 car garage, paver patio, and screened in porch. Step inside to the immaculate interior which offers volume ceilings, 6 panel doors, hardwood flooring, warm decor and a wonderful open floor plan. Hosted on the main floor is a sun-filled living room with a gas fireplace; a custom kitchen with two pantry closets; a formal dining room; and large family room with brick fireplace. To complete the main floor is a grand foyer, executive office and a master suite with a walk-in closet. On the second floor are a loft and 3 large bedrooms; all with walk-in closets. Additional features include a new roof (2017), whole house generator, and a great walk-in attic space that could be finished into a huge master, exercise room or playroom. Minutes from Hickory Creek Forest Preserve, quaint Front Street, the Metra station and excellent schools; this one is a must see!!
Property Specifics
| Single Family | |
| — | |
| — | |
| 2004 | |
| Full | |
| — | |
| No | |
| 0.72 |
| Will | |
| — | |
| 0 / Not Applicable | |
| None | |
| Lake Michigan,Public | |
| Public Sewer | |
| 11029986 | |
| 1909184010020000 |
Nearby Schools
| NAME: | DISTRICT: | DISTANCE: | |
|---|---|---|---|
|
High School
Lincoln-way Central High School |
210 | Not in DB | |
Property History
| DATE: | EVENT: | PRICE: | SOURCE: |
|---|---|---|---|
| 1 Jun, 2021 | Sold | $604,300 | MRED MLS |
| 23 Mar, 2021 | Under contract | $649,900 | MRED MLS |
| 23 Mar, 2021 | Listed for sale | $649,900 | MRED MLS |
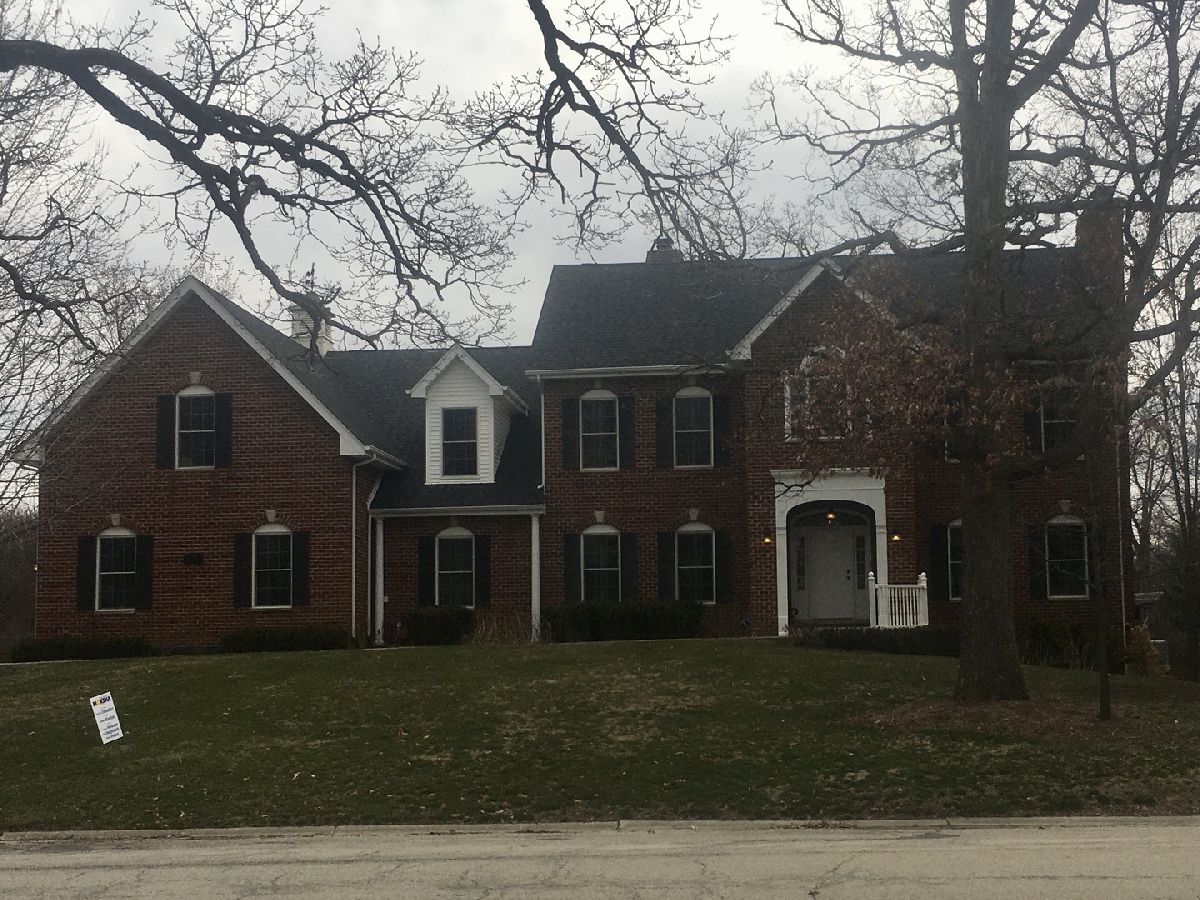
Room Specifics
Total Bedrooms: 4
Bedrooms Above Ground: 4
Bedrooms Below Ground: 0
Dimensions: —
Floor Type: Carpet
Dimensions: —
Floor Type: Carpet
Dimensions: —
Floor Type: Carpet
Full Bathrooms: 3
Bathroom Amenities: Whirlpool,Separate Shower,Double Sink
Bathroom in Basement: 0
Rooms: Office,Loft,Attic,Foyer,Screened Porch
Basement Description: Unfinished,Exterior Access,Bathroom Rough-In
Other Specifics
| 3.5 | |
| Concrete Perimeter | |
| Concrete | |
| Screened Deck, Brick Paver Patio | |
| Landscaped,Wooded,Mature Trees | |
| 190X181X189X198 | |
| Full,Interior Stair,Unfinished | |
| Full | |
| Hardwood Floors, First Floor Bedroom, First Floor Laundry, First Floor Full Bath, Walk-In Closet(s), Ceilings - 9 Foot, Open Floorplan | |
| Range, Microwave, Dishwasher, Refrigerator, Washer, Dryer | |
| Not in DB | |
| Curbs, Street Paved | |
| — | |
| — | |
| Gas Log, Gas Starter |
Tax History
| Year | Property Taxes |
|---|---|
| 2021 | $15,371 |
Contact Agent
Nearby Similar Homes
Nearby Sold Comparables
Contact Agent
Listing Provided By
Lincoln-Way Realty, Inc

