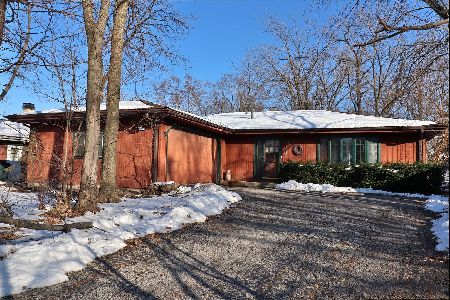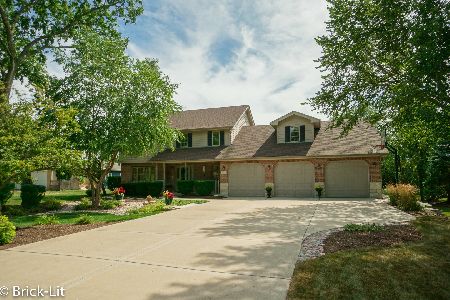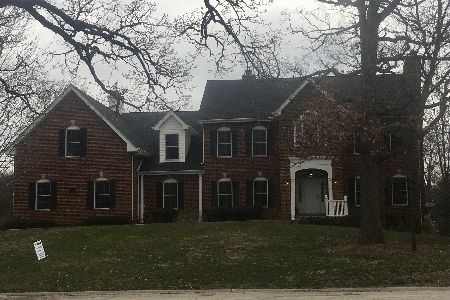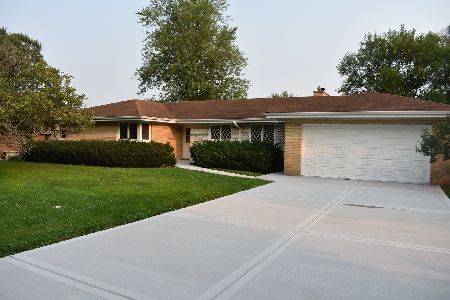11318 Plattner Drive, Mokena, Illinois 60448
$397,500
|
Sold
|
|
| Status: | Closed |
| Sqft: | 2,532 |
| Cost/Sqft: | $162 |
| Beds: | 3 |
| Baths: | 3 |
| Year Built: | 1990 |
| Property Taxes: | $9,247 |
| Days On Market: | 2664 |
| Lot Size: | 0,48 |
Description
Follow gorgeous estates to this impressive custom home! Nestled on a picturesque wooded lot in highly sought after Old Castle Woods; the exterior of this professionally landscaped home has a wonderful backyard complete with a gazebo, paver patio, 2 tier deck, paver pathways, perennial gardens, a pond and waterfall. Step inside to the 2500 square foot interior which hosts a grand foyer; beautiful great room with two story vaulted ceiling and brick fireplace; a formal dining room; well appointed kitchen with granite counters, custom cabinets and stainless appliances; and a luxurious master suite which boasts a vaulted ceiling and walk-in closet. For entertaining; the 1800 square foot basement has been finished with a family room, recreation room and game room. In addition to these wonderful features, this home includes a newer roof, windows, furnace and air conditioner! Grab this beauty and its exquisite location!
Property Specifics
| Single Family | |
| — | |
| — | |
| 1990 | |
| Partial | |
| — | |
| No | |
| 0.48 |
| Will | |
| Old Castle Woods | |
| 0 / Not Applicable | |
| None | |
| Lake Michigan,Public | |
| Public Sewer | |
| 10112782 | |
| 1909184010270000 |
Property History
| DATE: | EVENT: | PRICE: | SOURCE: |
|---|---|---|---|
| 14 Dec, 2018 | Sold | $397,500 | MRED MLS |
| 31 Oct, 2018 | Under contract | $409,900 | MRED MLS |
| 15 Oct, 2018 | Listed for sale | $409,900 | MRED MLS |
Room Specifics
Total Bedrooms: 3
Bedrooms Above Ground: 3
Bedrooms Below Ground: 0
Dimensions: —
Floor Type: Carpet
Dimensions: —
Floor Type: Carpet
Full Bathrooms: 3
Bathroom Amenities: Whirlpool,Separate Shower
Bathroom in Basement: 0
Rooms: Office,Great Room,Recreation Room,Foyer,Sun Room,Game Room
Basement Description: Finished,Crawl
Other Specifics
| 2 | |
| Concrete Perimeter | |
| Asphalt,Concrete | |
| Deck, Brick Paver Patio | |
| Landscaped,Wooded | |
| 108X191X111X179 | |
| Unfinished | |
| Full | |
| Vaulted/Cathedral Ceilings, Hardwood Floors, First Floor Bedroom, First Floor Full Bath | |
| Range, Microwave, Dishwasher, Refrigerator, Washer, Dryer, Disposal, Stainless Steel Appliance(s) | |
| Not in DB | |
| Sidewalks, Street Lights, Street Paved | |
| — | |
| — | |
| Wood Burning, Gas Starter |
Tax History
| Year | Property Taxes |
|---|---|
| 2018 | $9,247 |
Contact Agent
Nearby Sold Comparables
Contact Agent
Listing Provided By
Lincoln-Way Realty, Inc







