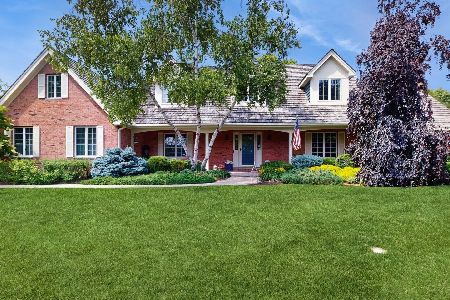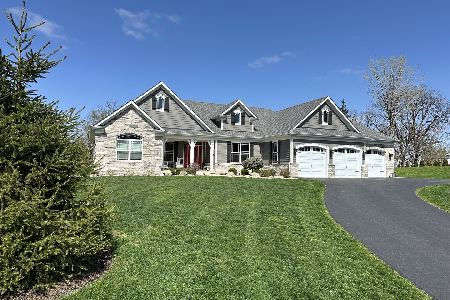11317 Country Club Road, Woodstock, Illinois 60098
$698,000
|
Sold
|
|
| Status: | Closed |
| Sqft: | 5,399 |
| Cost/Sqft: | $129 |
| Beds: | 4 |
| Baths: | 5 |
| Year Built: | 1965 |
| Property Taxes: | $15,249 |
| Days On Market: | 1711 |
| Lot Size: | 12,09 |
Description
A hidden gem. This dream setting, only minutes from town, is one of the prettiest properties in all of McHenry County. It was showcased in the Bull Valley Garden Walk that takes place 1x every 10 years. Extraordinary brick/stone 4BR Ranch home with walkouts on two sides, & due to the elevation, both levels are open and airy for all around enjoyment of the breathtaking views boasting 12 amazing acres with three private stocked ponds that back up to and are next to the conservation district. There is a stunning 1500 sq. ft brick & stone paver patio entertainment area w/ a Viking BBQ grill granite topped Outdoor Kitchen & gas fire pit with custom built in seating overlooking the scenic property. The Spa-like master suite flaunts a very large two person steam shower with overhead and wall jets, an extra deep Heated Jacuzzi tub, separate his and hers sinks and vanity areas, huge custom walk in closet and wraparound balcony off the corner of the bedroom where you can privately enjoy your morning coffee or an evening glass of wine admiring your own personal oasis. The gourmet kitchen has all high-end SS appliances, and loads of space with custom cabinetry and pantry. The Great Room features an exquisite lime stone fireplace, a must see custom bar, & expansive windows lining all three outside walls bringing nature's artwork in. The walk out lower level features a separate entrance, w/a stone and granite fireplace, media room w/ 10' projection system, Stone wine cellar w/tasting room, personal gym, bedroom w/ walk-in closet, bath and complete kitchen making it perfect for Office, In-law or au pair arrangement. A spectacular home surrounded by nature.
Property Specifics
| Single Family | |
| — | |
| Ranch | |
| 1965 | |
| Walkout | |
| — | |
| Yes | |
| 12.09 |
| Mc Henry | |
| — | |
| 0 / Not Applicable | |
| None | |
| Private Well | |
| Septic-Private | |
| 11051373 | |
| 1309200004 |
Nearby Schools
| NAME: | DISTRICT: | DISTANCE: | |
|---|---|---|---|
|
Grade School
Olson Elementary School |
200 | — | |
|
Middle School
Creekside Middle School |
200 | Not in DB | |
|
High School
Woodstock High School |
200 | Not in DB | |
Property History
| DATE: | EVENT: | PRICE: | SOURCE: |
|---|---|---|---|
| 28 Sep, 2021 | Sold | $698,000 | MRED MLS |
| 23 Aug, 2021 | Under contract | $698,000 | MRED MLS |
| 18 May, 2021 | Listed for sale | $698,000 | MRED MLS |
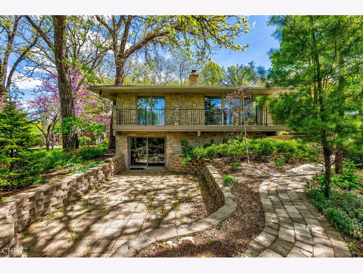
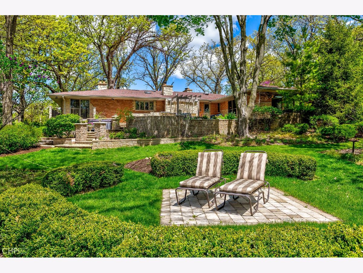
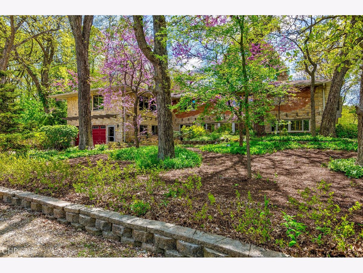
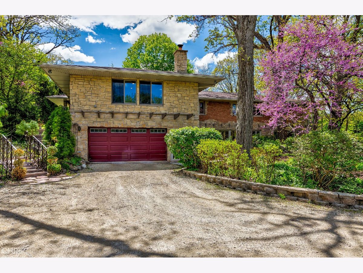
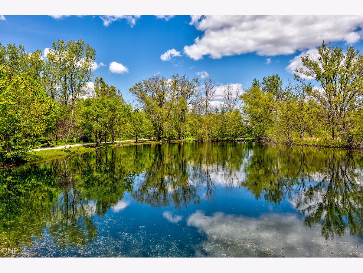
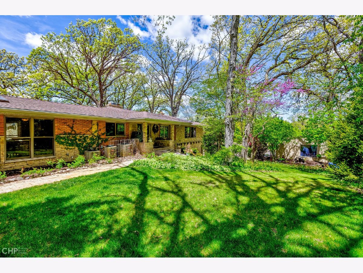
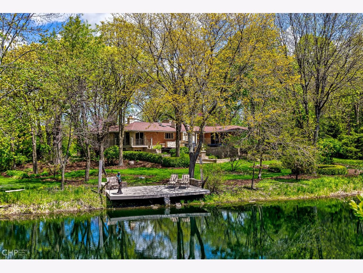
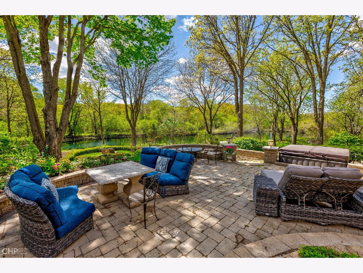
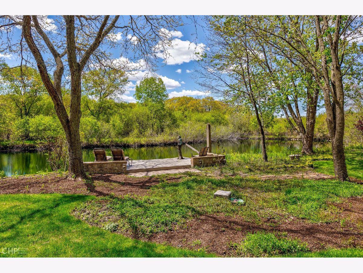
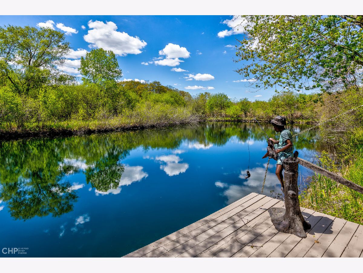
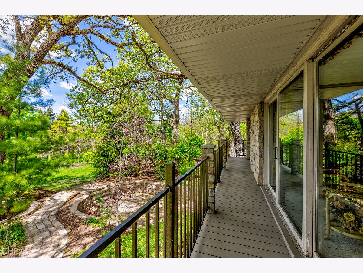
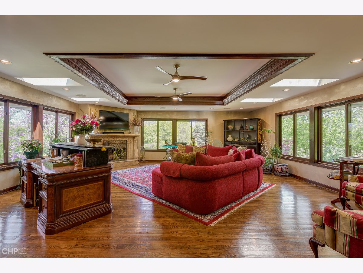
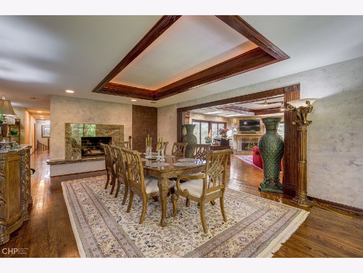
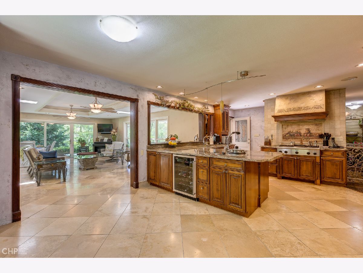
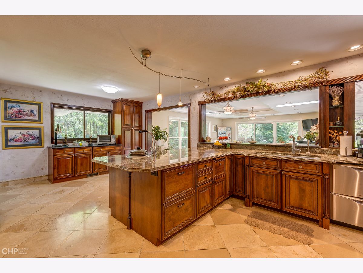
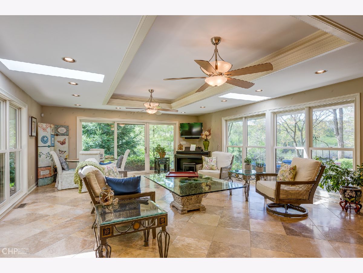
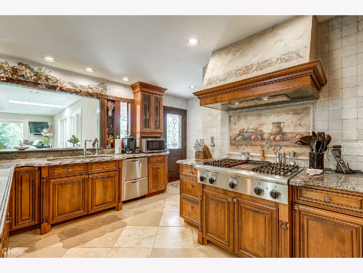
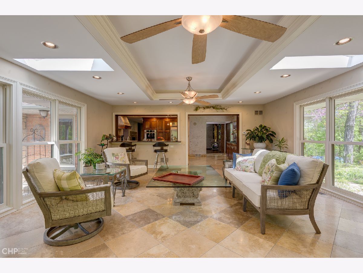
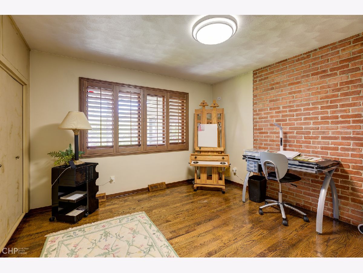
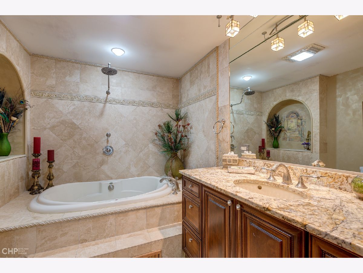
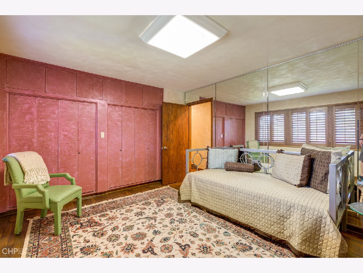
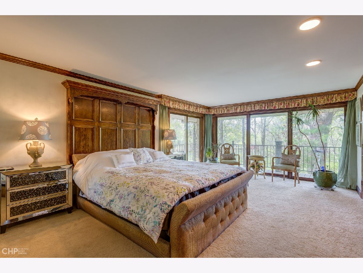
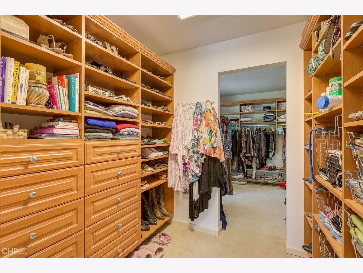
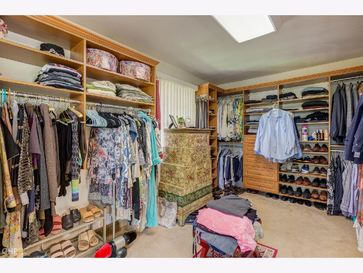
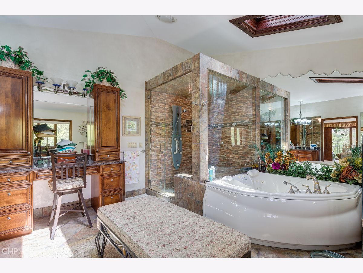
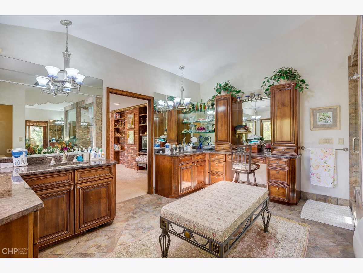
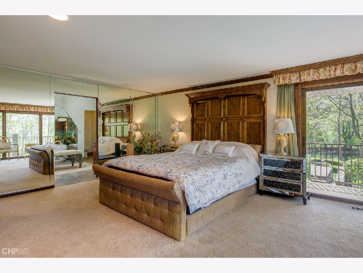
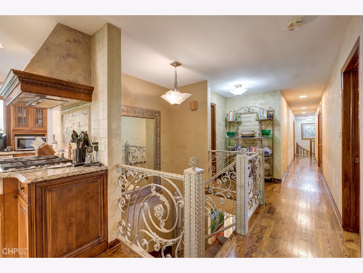
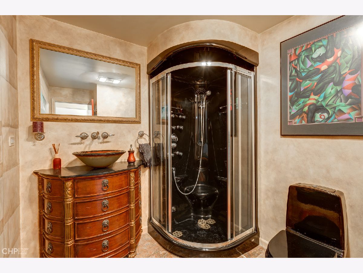
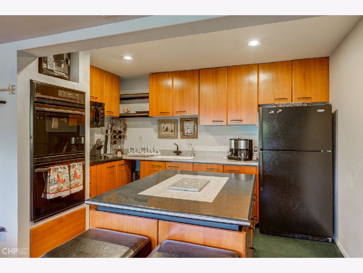
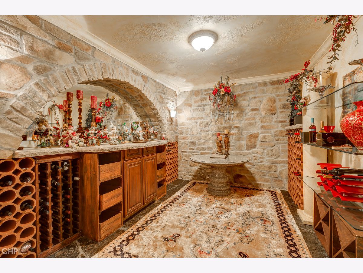
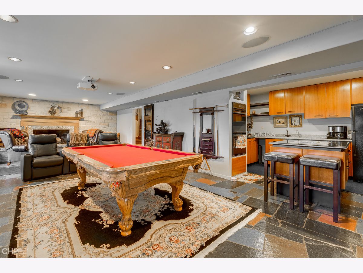
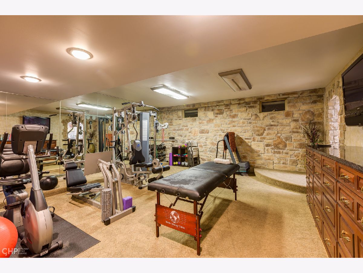
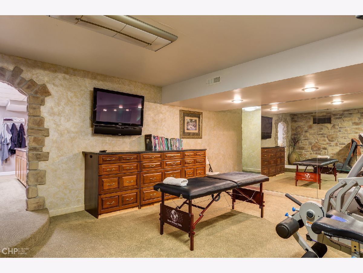
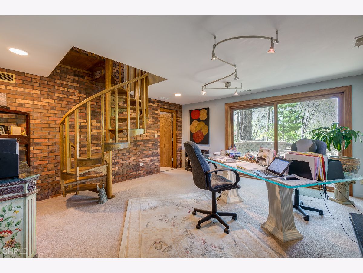
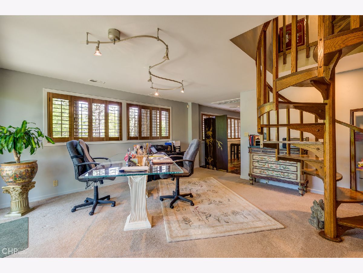
Room Specifics
Total Bedrooms: 4
Bedrooms Above Ground: 4
Bedrooms Below Ground: 0
Dimensions: —
Floor Type: Hardwood
Dimensions: —
Floor Type: Hardwood
Dimensions: —
Floor Type: Carpet
Full Bathrooms: 5
Bathroom Amenities: Whirlpool,Separate Shower,Steam Shower,Double Sink
Bathroom in Basement: 1
Rooms: Office,Recreation Room,Other Room,Kitchen
Basement Description: Finished,Exterior Access
Other Specifics
| 6 | |
| Concrete Perimeter | |
| Gravel | |
| Balcony, Deck, Patio | |
| Fenced Yard,Forest Preserve Adjacent,Horses Allowed,Landscaped,Pond(s),Water View,Wooded | |
| 396 X 1327 X 396 X 1327 | |
| — | |
| Full | |
| Skylight(s), Hot Tub, Bar-Wet, First Floor Bedroom, In-Law Arrangement | |
| Double Oven, Microwave, Dishwasher, Refrigerator, Bar Fridge, Washer, Dryer, Disposal | |
| Not in DB | |
| Lake, Water Rights, Street Paved | |
| — | |
| — | |
| Wood Burning, Wood Burning Stove, Gas Log, Gas Starter |
Tax History
| Year | Property Taxes |
|---|---|
| 2021 | $15,249 |
Contact Agent
Nearby Similar Homes
Nearby Sold Comparables
Contact Agent
Listing Provided By
Cardoni Real Estate Development LLC

