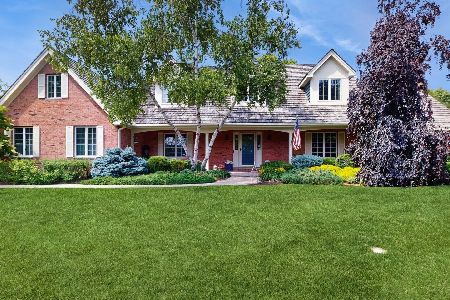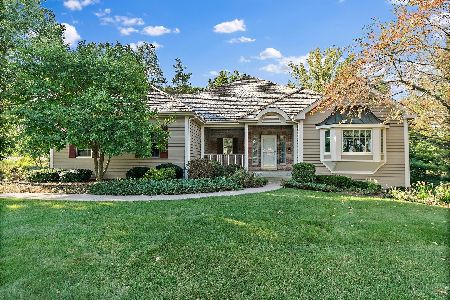11246 Dorham Lane, Woodstock, Illinois 60098
$700,000
|
Sold
|
|
| Status: | Closed |
| Sqft: | 2,540 |
| Cost/Sqft: | $254 |
| Beds: | 3 |
| Baths: | 4 |
| Year Built: | 2020 |
| Property Taxes: | $13,927 |
| Days On Market: | 266 |
| Lot Size: | 0,72 |
Description
Custom ranch in the Bull Valley Golf Club. This spotless home is only 5 years old. It has an open floor plan and features 2540 sf of living space on the main floor with more in the finished daylight basement. The bright kitchen has a big island, quartz counters, soft close lighted cabinets, and tiled backsplash. The walk-in pantry has a coffee bar. The breakfast area overlooks the backyard and there is a formal dining room for bigger gatherings. The living room with Hickory floors includes wall mounted TV with sound bar. The spacious primary suite is on one side of the house. The private bathroom has double vanity and walk-in shower. The guest bedrooms are on the other side of the house. One of the bedrooms is currently set up as an office. The lower level has a big family room. The wall mounted TV and surround sound system are included. There is a full bar with wine frig. The 4th bedroom and 3rd full bath are great for guests. Main floor laundry has sink and built-in cubby. KLM quality construction with low maintenance stone and Hardy exterior and 3 car garage. This one owner home sits on almost 3/4 acre at the end of a cul-de-sac. There are no HOA fees. Membership in the Bull Valley Golf Club is optional.
Property Specifics
| Single Family | |
| — | |
| — | |
| 2020 | |
| — | |
| — | |
| No | |
| 0.72 |
| — | |
| Bull Valley Golf Club | |
| — / Not Applicable | |
| — | |
| — | |
| — | |
| 12353339 | |
| 1309201001 |
Nearby Schools
| NAME: | DISTRICT: | DISTANCE: | |
|---|---|---|---|
|
Grade School
Olson Elementary School |
200 | — | |
|
Middle School
Creekside Middle School |
200 | Not in DB | |
|
High School
Woodstock High School |
200 | Not in DB | |
Property History
| DATE: | EVENT: | PRICE: | SOURCE: |
|---|---|---|---|
| 30 Jun, 2025 | Sold | $700,000 | MRED MLS |
| 6 May, 2025 | Under contract | $644,500 | MRED MLS |
| 2 May, 2025 | Listed for sale | $644,500 | MRED MLS |






























Room Specifics
Total Bedrooms: 4
Bedrooms Above Ground: 3
Bedrooms Below Ground: 1
Dimensions: —
Floor Type: —
Dimensions: —
Floor Type: —
Dimensions: —
Floor Type: —
Full Bathrooms: 4
Bathroom Amenities: Double Sink
Bathroom in Basement: 1
Rooms: —
Basement Description: —
Other Specifics
| 3 | |
| — | |
| — | |
| — | |
| — | |
| 45X224X105X177X175 | |
| — | |
| — | |
| — | |
| — | |
| Not in DB | |
| — | |
| — | |
| — | |
| — |
Tax History
| Year | Property Taxes |
|---|---|
| 2025 | $13,927 |
Contact Agent
Nearby Similar Homes
Nearby Sold Comparables
Contact Agent
Listing Provided By
Berkshire Hathaway HomeServices Starck Real Estate







