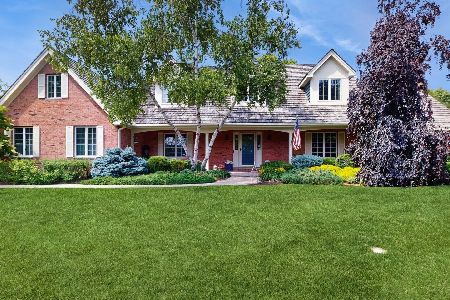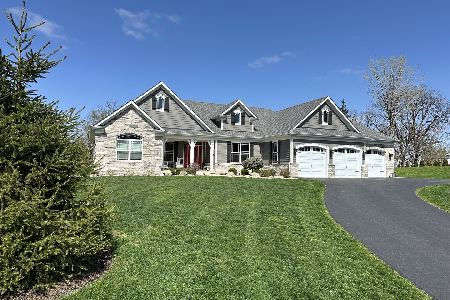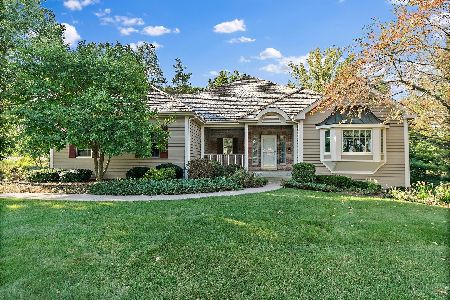11315 Country Club Road, Woodstock, Illinois 60098
$510,000
|
Sold
|
|
| Status: | Closed |
| Sqft: | 4,240 |
| Cost/Sqft: | $138 |
| Beds: | 4 |
| Baths: | 5 |
| Year Built: | 1978 |
| Property Taxes: | $13,254 |
| Days On Market: | 3624 |
| Lot Size: | 6,47 |
Description
There are no words for this property..."OPEN GATE" produces a new sensation every season! The 180 degree views will astound you! This modern flair home was designed by Chicago Architect Will Quam and built by Forbes Giles, a builder of many upscale homes on Lake Geneva. This 6 plus acre property includes a 1 acre spring fed fishing pond and overlooks 78 acres of McHenry County Conservation. Enjoy incredible, expansive space in every room from the large cathedral ceiling Family Room to the cozy heated sunroom with a full wall of windows to view your inground pool that appears to be floating on the conservation. The natural light is phenomenal everywhere! You will LOVE the elevator for easy grocery handling! This is a retreat in your own back yard, ideal for weekends or full time living. There is something for everyone here with the pool, fishing, play set, gardening, conservation, bird watching...you name it. No Real Estate Sign but "OPEN GATE" sign at street.
Property Specifics
| Single Family | |
| — | |
| Traditional | |
| 1978 | |
| None | |
| CUSTOM | |
| Yes | |
| 6.47 |
| Mc Henry | |
| — | |
| 0 / Not Applicable | |
| None | |
| Private Well | |
| Septic-Private | |
| 09144862 | |
| 1309200011 |
Nearby Schools
| NAME: | DISTRICT: | DISTANCE: | |
|---|---|---|---|
|
High School
Woodstock High School |
200 | Not in DB | |
Property History
| DATE: | EVENT: | PRICE: | SOURCE: |
|---|---|---|---|
| 13 May, 2016 | Sold | $510,000 | MRED MLS |
| 1 Apr, 2016 | Under contract | $587,000 | MRED MLS |
| 21 Feb, 2016 | Listed for sale | $587,000 | MRED MLS |
Room Specifics
Total Bedrooms: 4
Bedrooms Above Ground: 4
Bedrooms Below Ground: 0
Dimensions: —
Floor Type: Carpet
Dimensions: —
Floor Type: Carpet
Dimensions: —
Floor Type: Other
Full Bathrooms: 5
Bathroom Amenities: Double Sink
Bathroom in Basement: 0
Rooms: Balcony/Porch/Lanai,Deck,Eating Area,Heated Sun Room,Walk In Closet
Basement Description: None
Other Specifics
| 5 | |
| Concrete Perimeter | |
| Asphalt | |
| In Ground Pool | |
| Wetlands adjacent,Pond(s),Water View,Wooded | |
| 304.50 X 894.09 X 310.76 X | |
| — | |
| Full | |
| Vaulted/Cathedral Ceilings, Elevator, Hardwood Floors, First Floor Bedroom | |
| Range, Microwave, Dishwasher, Refrigerator, Trash Compactor, Indoor Grill, Stainless Steel Appliance(s) | |
| Not in DB | |
| — | |
| — | |
| — | |
| Wood Burning |
Tax History
| Year | Property Taxes |
|---|---|
| 2016 | $13,254 |
Contact Agent
Nearby Similar Homes
Nearby Sold Comparables
Contact Agent
Listing Provided By
Berkshire Hathaway HomeServices Starck Real Estate









