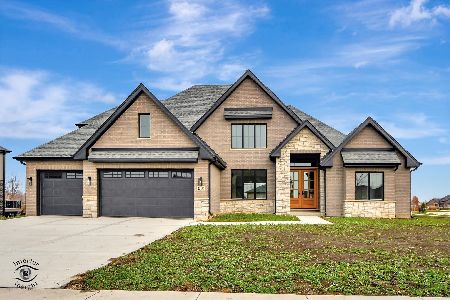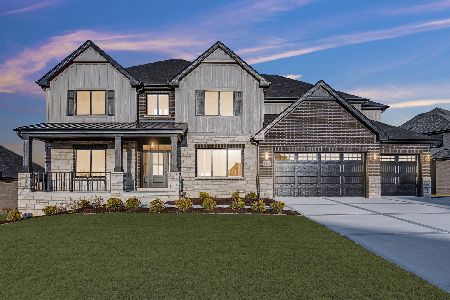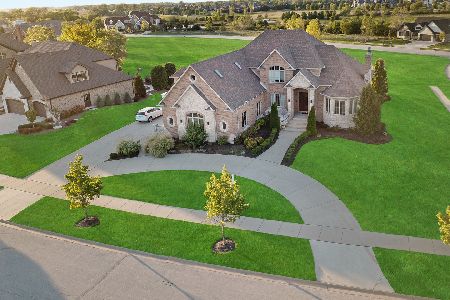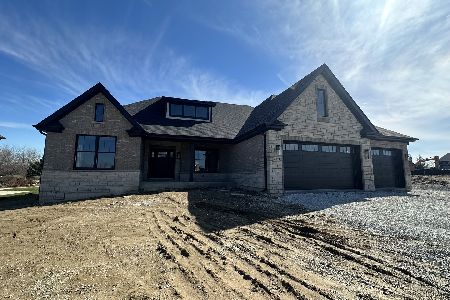11317 Mckenna Drive, Frankfort, Illinois 60423
$900,000
|
Sold
|
|
| Status: | Closed |
| Sqft: | 5,155 |
| Cost/Sqft: | $175 |
| Beds: | 4 |
| Baths: | 5 |
| Year Built: | 2007 |
| Property Taxes: | $15,097 |
| Days On Market: | 2018 |
| Lot Size: | 0,94 |
Description
Resort Living! Stunning custom two story home located on two lots with many upgrades. Premium frontage with amazing views of the 21 acre lake (dock and boats allowed). Features cherry floors, stunning kitchen w/Thermador appliances and walk-in pantry, gorgeous family room w/coffered ceiling & stone fireplace. Master bedroom & bath suite with double sided fireplace, separate walk in shower and air jetted tub. Living room w/limestone fireplace. Dining room w/french doors to the maintenance free deck. Radiant heated floors in garage & basement. Addition added for exterior access from finished basement. Over $200,000 in outdoor upgrades which includes professionally landscape, in ground salt water pool, pool house, pergola, stone bar with built in grill (gas line), fire pit, pond and Rainbow swing set. See additional information for all home features.
Property Specifics
| Single Family | |
| — | |
| Traditional | |
| 2007 | |
| Full,Walkout | |
| — | |
| Yes | |
| 0.94 |
| Will | |
| Five Oaks | |
| 63 / Monthly | |
| Other | |
| Community Well | |
| Public Sewer | |
| 10802732 | |
| 8130620405700000 |
Property History
| DATE: | EVENT: | PRICE: | SOURCE: |
|---|---|---|---|
| 15 Jun, 2010 | Sold | $639,000 | MRED MLS |
| 23 Apr, 2010 | Under contract | $639,000 | MRED MLS |
| 11 Apr, 2010 | Listed for sale | $639,000 | MRED MLS |
| 25 Nov, 2020 | Sold | $900,000 | MRED MLS |
| 28 Aug, 2020 | Under contract | $900,000 | MRED MLS |
| 1 Aug, 2020 | Listed for sale | $900,000 | MRED MLS |
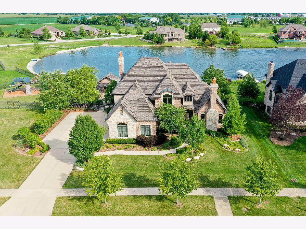
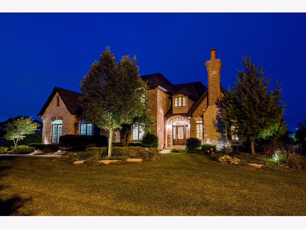
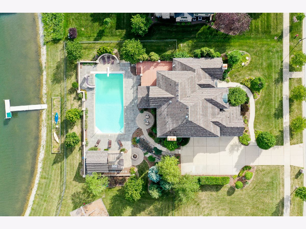
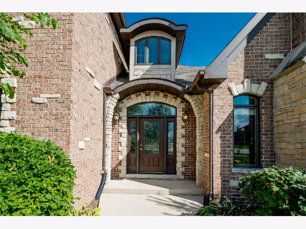
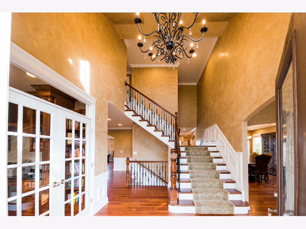
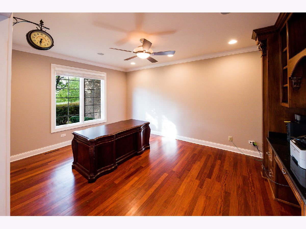
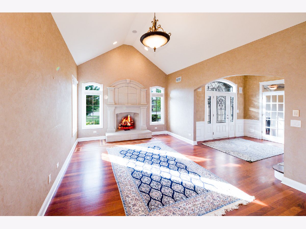
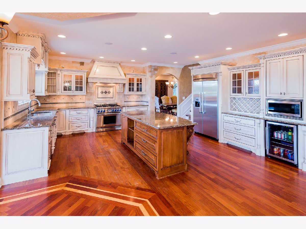
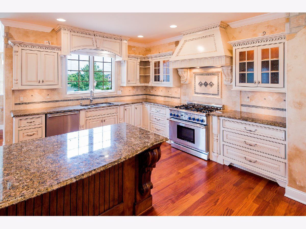
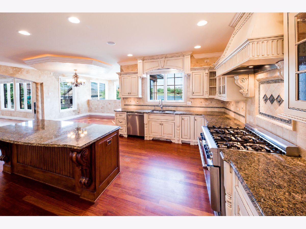
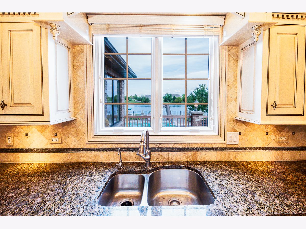
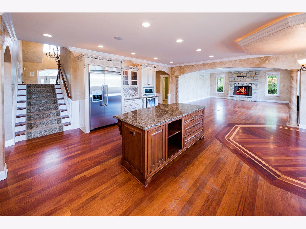
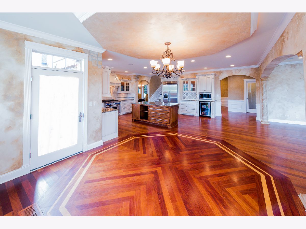
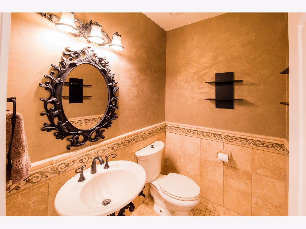
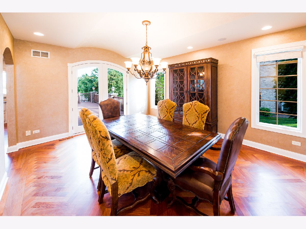
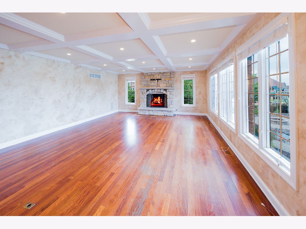
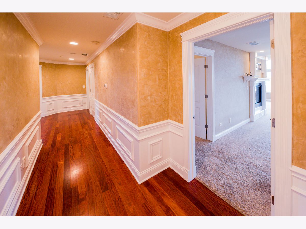
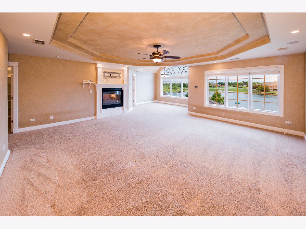
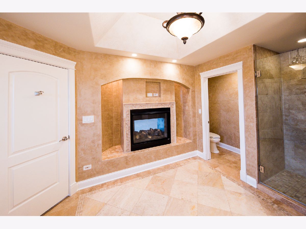
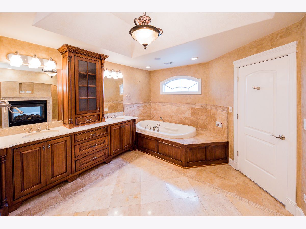
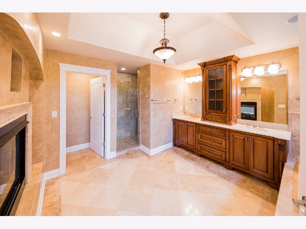
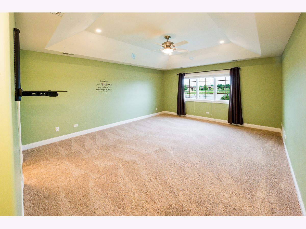
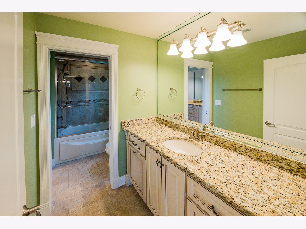
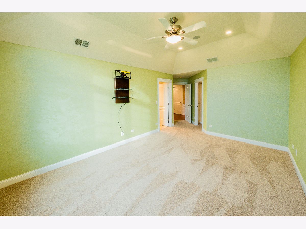
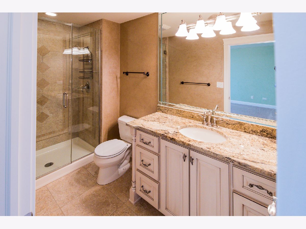
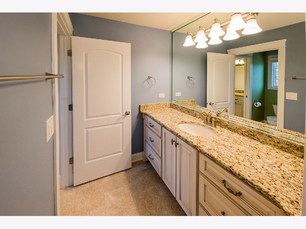
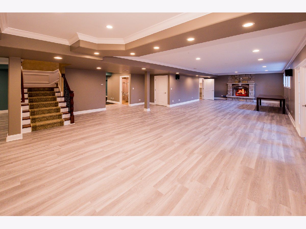
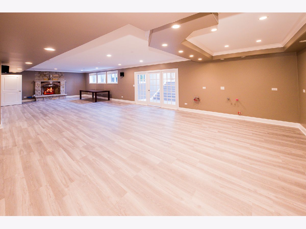
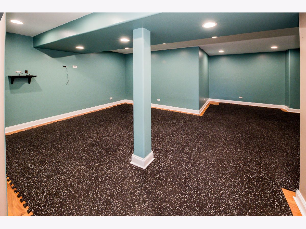
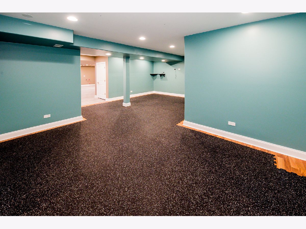
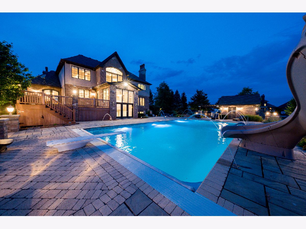
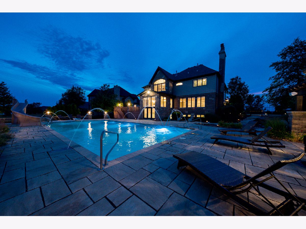
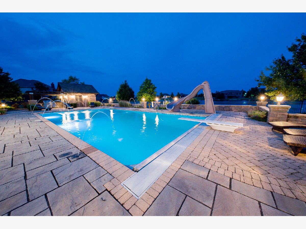
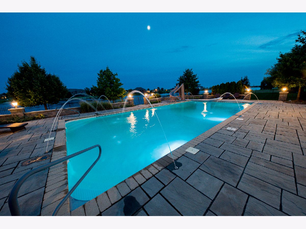
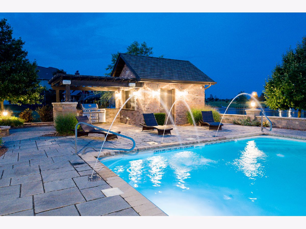
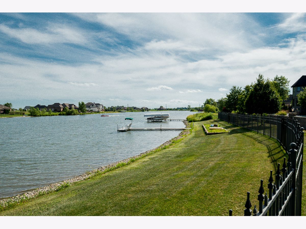
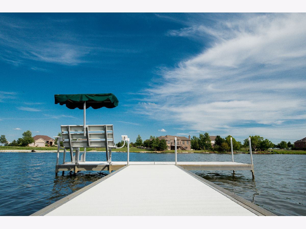
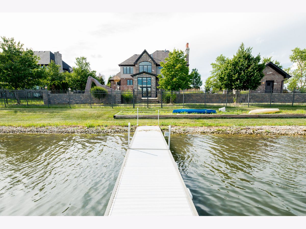
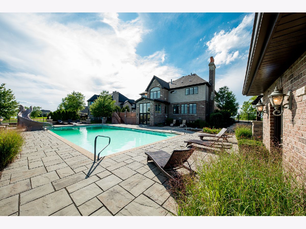
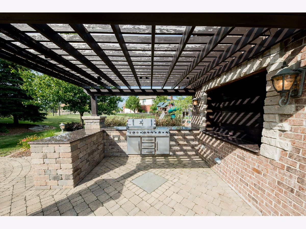
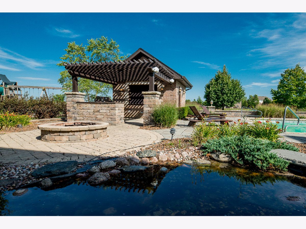
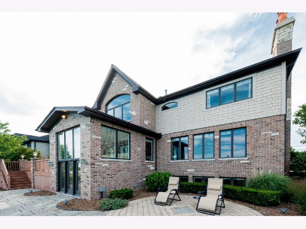
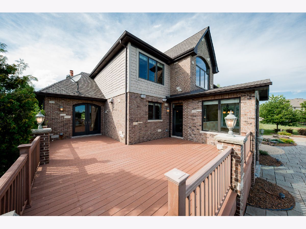
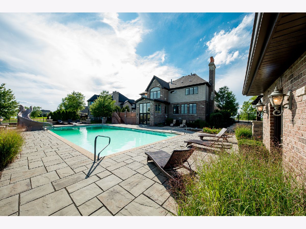
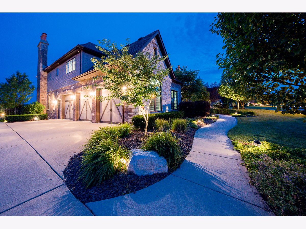
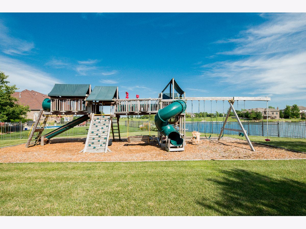
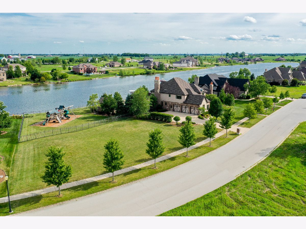
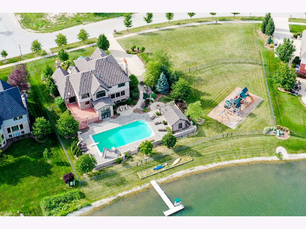
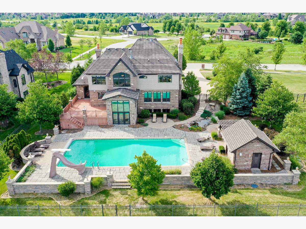
Room Specifics
Total Bedrooms: 4
Bedrooms Above Ground: 4
Bedrooms Below Ground: 0
Dimensions: —
Floor Type: Carpet
Dimensions: —
Floor Type: Carpet
Dimensions: —
Floor Type: Carpet
Full Bathrooms: 5
Bathroom Amenities: Whirlpool,Separate Shower,Double Sink
Bathroom in Basement: 0
Rooms: Study
Basement Description: Finished,Exterior Access
Other Specifics
| 3 | |
| Concrete Perimeter | |
| Concrete | |
| Deck, Patio, Boat Slip | |
| Lake Front,Landscaped | |
| 259X183X168X188 | |
| Full | |
| Full | |
| Vaulted/Cathedral Ceilings, Hardwood Floors, Heated Floors, First Floor Laundry, Walk-In Closet(s) | |
| Double Oven, Microwave, Dishwasher, High End Refrigerator, Washer, Dryer, Disposal, Stainless Steel Appliance(s), Wine Refrigerator, Cooktop, Water Purifier, Water Softener Owned | |
| Not in DB | |
| Lake, Water Rights, Curbs, Sidewalks, Street Lights, Street Paved | |
| — | |
| — | |
| Double Sided |
Tax History
| Year | Property Taxes |
|---|---|
| 2010 | $14,988 |
| 2020 | $15,097 |
Contact Agent
Nearby Similar Homes
Nearby Sold Comparables
Contact Agent
Listing Provided By
Coldwell Banker Real Estate Group

