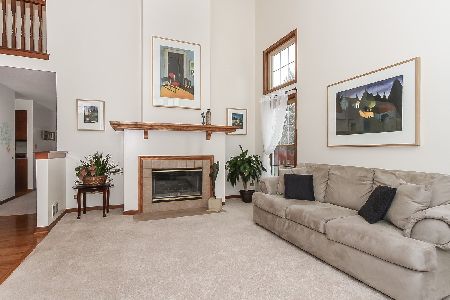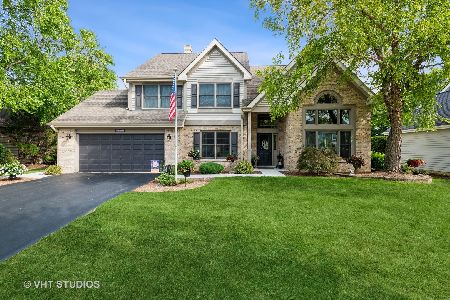1132 Ascot Way, Bartlett, Illinois 60103
$362,500
|
Sold
|
|
| Status: | Closed |
| Sqft: | 2,576 |
| Cost/Sqft: | $144 |
| Beds: | 4 |
| Baths: | 3 |
| Year Built: | 1990 |
| Property Taxes: | $10,770 |
| Days On Market: | 4303 |
| Lot Size: | 0,23 |
Description
Don't walk, run to this gorgeous rehabbed hm w/New Hrdwd Flrs though-out 1st flr. Stunning Eat-in Kit w/NEW: 42"Cbnts, Grnt Cntr Tps,SS Applncs open to Lrg Fmly Rm w/vltd clgs, Skylights & Brick FPLC. New carpet, Refinished BMT. Mstr Suite W/Rmdld Bth, Whrl Pl Tub, Sep, shwr, & Walk-in Clst. 1st Flr Den/5th Br, New: Crown Mldng, all Baths, White drs & trim, flrs, Can Lights, Freshly painted & so much more!
Property Specifics
| Single Family | |
| — | |
| Colonial | |
| 1990 | |
| Full | |
| FOXHALL | |
| No | |
| 0.23 |
| Du Page | |
| Woodland Hills | |
| 350 / Annual | |
| None | |
| Public | |
| Public Sewer, Overhead Sewers | |
| 08595604 | |
| 0116204012 |
Nearby Schools
| NAME: | DISTRICT: | DISTANCE: | |
|---|---|---|---|
|
Grade School
Wayne Elementary School |
46 | — | |
|
Middle School
Kenyon Woods Middle School |
46 | Not in DB | |
|
High School
South Elgin High School |
46 | Not in DB | |
Property History
| DATE: | EVENT: | PRICE: | SOURCE: |
|---|---|---|---|
| 26 Sep, 2013 | Sold | $240,000 | MRED MLS |
| 19 Aug, 2013 | Under contract | $249,900 | MRED MLS |
| — | Last price change | $264,900 | MRED MLS |
| 6 Sep, 2012 | Listed for sale | $299,900 | MRED MLS |
| 8 Jul, 2014 | Sold | $362,500 | MRED MLS |
| 20 May, 2014 | Under contract | $369,900 | MRED MLS |
| 24 Apr, 2014 | Listed for sale | $369,900 | MRED MLS |
Room Specifics
Total Bedrooms: 4
Bedrooms Above Ground: 4
Bedrooms Below Ground: 0
Dimensions: —
Floor Type: Carpet
Dimensions: —
Floor Type: Carpet
Dimensions: —
Floor Type: Carpet
Full Bathrooms: 3
Bathroom Amenities: Whirlpool,Separate Shower,Double Sink
Bathroom in Basement: 0
Rooms: Bonus Room,Office,Recreation Room
Basement Description: Finished
Other Specifics
| 2 | |
| Concrete Perimeter | |
| Asphalt | |
| Deck, Storms/Screens | |
| — | |
| 76X136 | |
| — | |
| Full | |
| Vaulted/Cathedral Ceilings, Skylight(s), Hardwood Floors, First Floor Bedroom, First Floor Laundry | |
| Range, Microwave, Dishwasher, Refrigerator, Washer, Dryer, Disposal | |
| Not in DB | |
| Sidewalks, Street Lights, Street Paved | |
| — | |
| — | |
| Wood Burning |
Tax History
| Year | Property Taxes |
|---|---|
| 2013 | $10,115 |
| 2014 | $10,770 |
Contact Agent
Nearby Similar Homes
Nearby Sold Comparables
Contact Agent
Listing Provided By
RE/MAX Suburban









