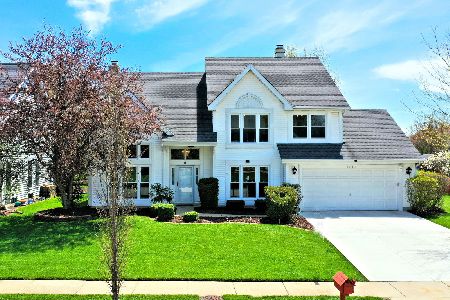1357 Fox Chase Road, Bartlett, Illinois 60103
$412,000
|
Sold
|
|
| Status: | Closed |
| Sqft: | 2,515 |
| Cost/Sqft: | $169 |
| Beds: | 3 |
| Baths: | 3 |
| Year Built: | 1990 |
| Property Taxes: | $9,109 |
| Days On Market: | 1627 |
| Lot Size: | 0,33 |
Description
**** Pride of ownership! **** Original owners and amazing upgrades throughout! This beautiful one of a kind Deerfield model is located within the Woodland Hills subdivision. You'll be impressed from the moment you walk up. Enter into the dramatic two story foyer and notice the beautiful solid hard wood floors throughout the main level. Large eat in kitchen features updated stainless steel appliances. From the kitchen you will enter into your magnificent, custom built, oversized sunroom and serene backyard perfect for entertaining. Upstairs you will find three spacious bedrooms and a large loft. Private master suite offers large walk in closet and full bath with large soak-in-tub and seperate shower. Additional features include: Updated Marvin windows, expanded large laundry room, brand new Bosch refrigerator, new skylights on sunroom, lighting throughout the backyard and new concrete patio in the backyard. This home is a must see!
Property Specifics
| Single Family | |
| — | |
| — | |
| 1990 | |
| None | |
| DEERFIELD | |
| No | |
| 0.33 |
| Du Page | |
| Woodland Hills | |
| 110 / Quarterly | |
| Insurance | |
| Public | |
| Public Sewer | |
| 11196769 | |
| 0116203024 |
Nearby Schools
| NAME: | DISTRICT: | DISTANCE: | |
|---|---|---|---|
|
Grade School
Wayne Elementary School |
46 | — | |
|
Middle School
Kenyon Woods Middle School |
46 | Not in DB | |
|
High School
South Elgin High School |
46 | Not in DB | |
Property History
| DATE: | EVENT: | PRICE: | SOURCE: |
|---|---|---|---|
| 15 Oct, 2021 | Sold | $412,000 | MRED MLS |
| 3 Sep, 2021 | Under contract | $425,000 | MRED MLS |
| 21 Aug, 2021 | Listed for sale | $425,000 | MRED MLS |
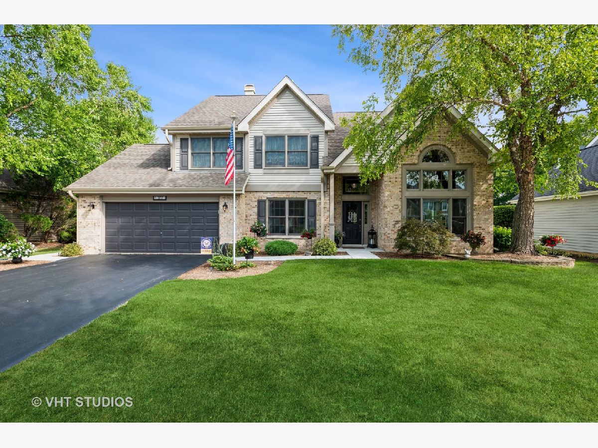
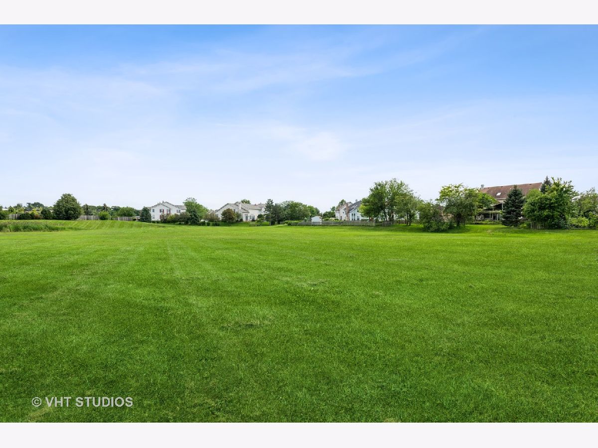
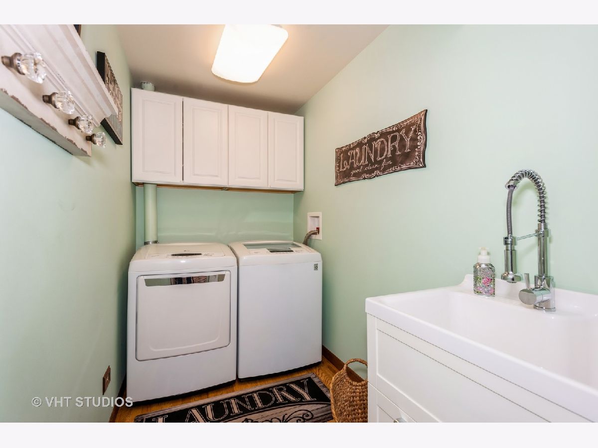
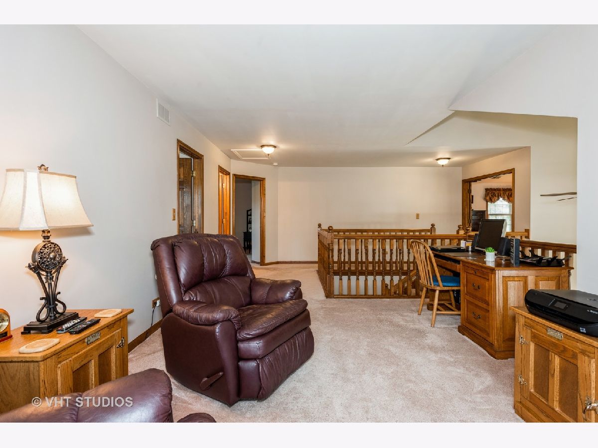
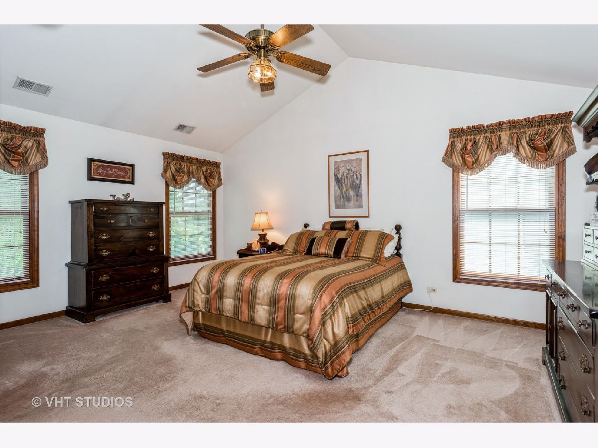
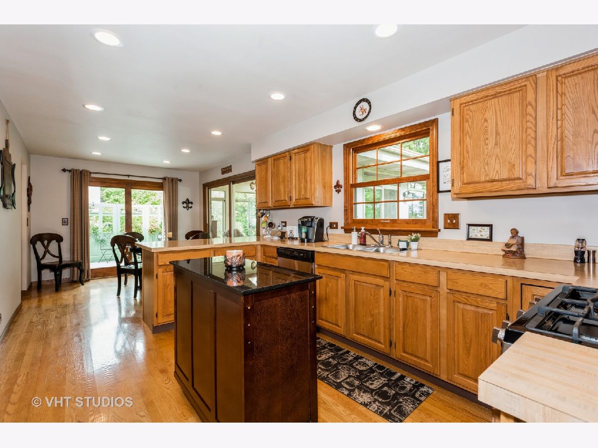
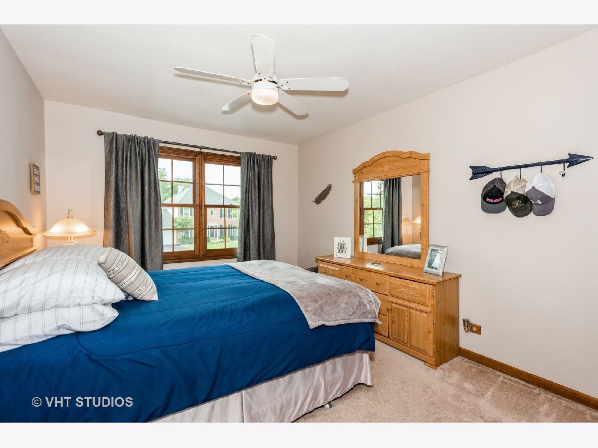
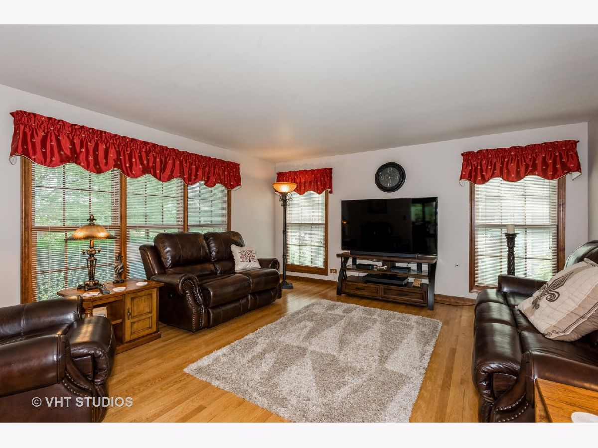
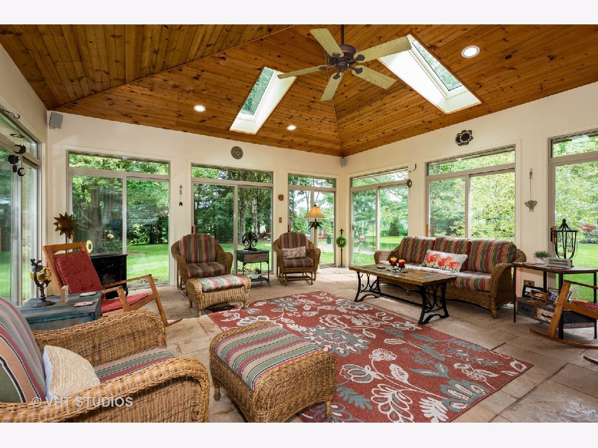
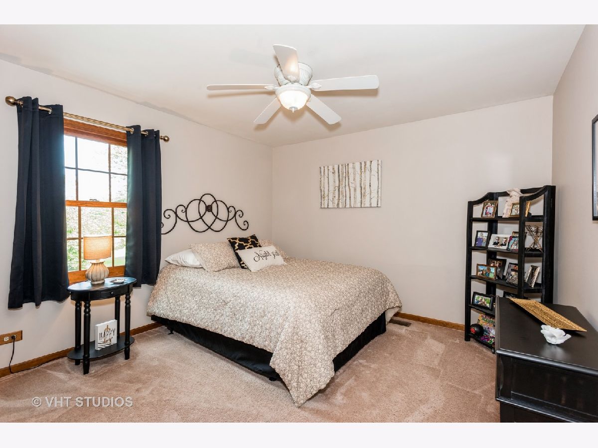
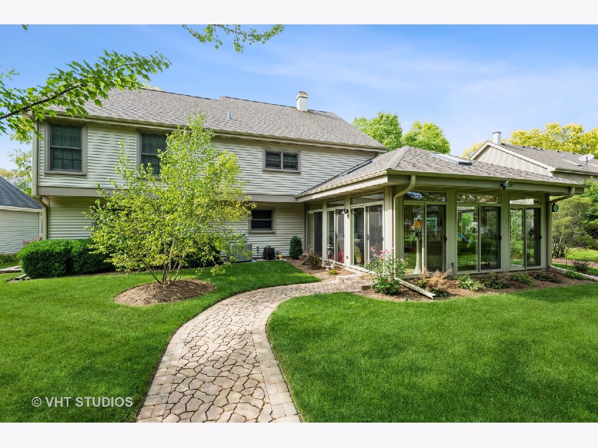
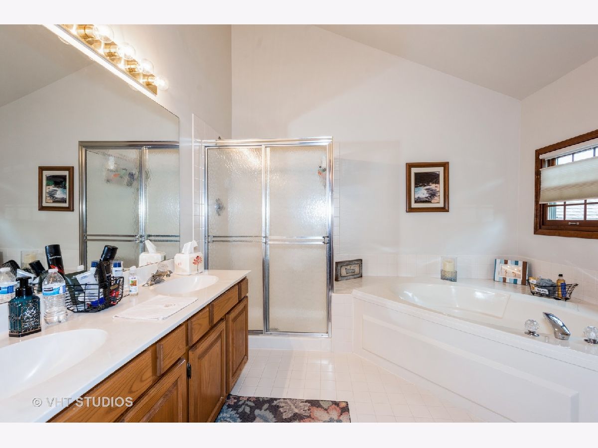
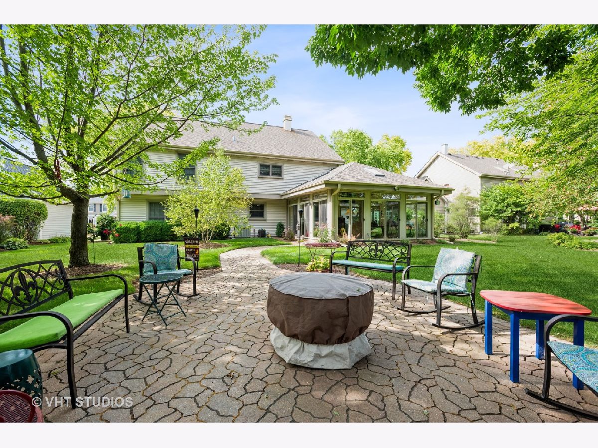
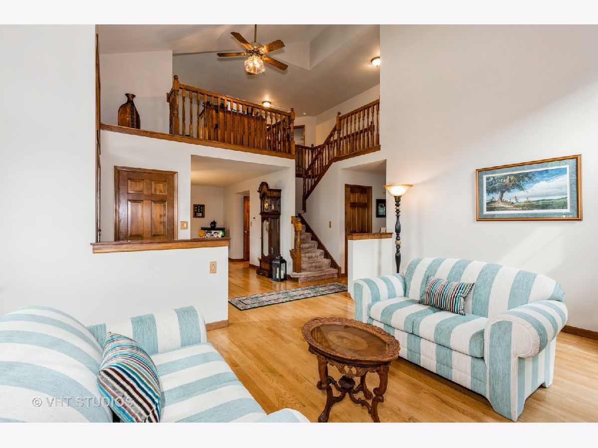
Room Specifics
Total Bedrooms: 3
Bedrooms Above Ground: 3
Bedrooms Below Ground: 0
Dimensions: —
Floor Type: Carpet
Dimensions: —
Floor Type: Carpet
Full Bathrooms: 3
Bathroom Amenities: Separate Shower
Bathroom in Basement: 0
Rooms: Loft,Screened Porch
Basement Description: None
Other Specifics
| 2 | |
| Concrete Perimeter | |
| Asphalt | |
| Patio, Porch Screened, Fire Pit | |
| — | |
| 71X190X69X189 | |
| Pull Down Stair | |
| Full | |
| Hardwood Floors, Walk-In Closet(s) | |
| Range, Microwave, Dishwasher, Refrigerator, Washer, Dryer, Disposal, Stainless Steel Appliance(s) | |
| Not in DB | |
| Curbs, Sidewalks, Street Lights, Street Paved | |
| — | |
| — | |
| — |
Tax History
| Year | Property Taxes |
|---|---|
| 2021 | $9,109 |
Contact Agent
Nearby Similar Homes
Nearby Sold Comparables
Contact Agent
Listing Provided By
Baird & Warner




