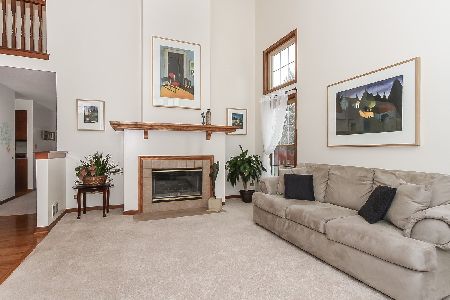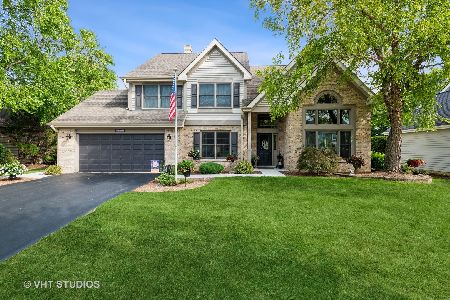1134 Ascot Way, Bartlett, Illinois 60103
$363,000
|
Sold
|
|
| Status: | Closed |
| Sqft: | 2,576 |
| Cost/Sqft: | $144 |
| Beds: | 4 |
| Baths: | 3 |
| Year Built: | 1990 |
| Property Taxes: | $9,932 |
| Days On Market: | 2856 |
| Lot Size: | 0,00 |
Description
Meticulously Maintained Colonial Style home in Woodland Hills. Not one detail left undone- This home screams sophistication from the moment you walk up the brick path to the front door- the sun beams in through the large window above the door. Off of the entry way is a sleek office with French doors & wood floors. The recently remodeled kitchen w/cream colored cabinets boasts a large island w/prep sink, soft close custom cabinets with pull outs and large drawers for storage, slider doors to the patio, & banquette seating. The Family room has plenty of light w/2 skylights & a large slider door that leads to back deck. Built-in book shelves frame the fireplace w/gas logs. HUGE master bedroom w/Vaulted ceilings newly remodeled bathroom with separate glass shower and Jacuzzi tub, double vanity and walk-in closet. 3 more bedrooms & a full bath finish off the 2nd floor. The Deck & Brick Paver Patio is ideal for entertaining those summer BBQs& Bonfires. Come see all this home has to offer
Property Specifics
| Single Family | |
| — | |
| Colonial | |
| 1990 | |
| Full | |
| — | |
| No | |
| — |
| Du Page | |
| — | |
| 400 / Annual | |
| Insurance,Other | |
| Public | |
| Public Sewer | |
| 09911700 | |
| 0116204013 |
Nearby Schools
| NAME: | DISTRICT: | DISTANCE: | |
|---|---|---|---|
|
Grade School
Wayne Elementary School |
46 | — | |
|
Middle School
Kenyon Woods Middle School |
46 | Not in DB | |
|
High School
South Elgin High School |
46 | Not in DB | |
Property History
| DATE: | EVENT: | PRICE: | SOURCE: |
|---|---|---|---|
| 21 Jun, 2018 | Sold | $363,000 | MRED MLS |
| 20 May, 2018 | Under contract | $370,000 | MRED MLS |
| — | Last price change | $380,000 | MRED MLS |
| 10 Apr, 2018 | Listed for sale | $380,000 | MRED MLS |
Room Specifics
Total Bedrooms: 4
Bedrooms Above Ground: 4
Bedrooms Below Ground: 0
Dimensions: —
Floor Type: Carpet
Dimensions: —
Floor Type: Carpet
Dimensions: —
Floor Type: Carpet
Full Bathrooms: 3
Bathroom Amenities: Separate Shower,Double Sink,Soaking Tub
Bathroom in Basement: 0
Rooms: Office
Basement Description: Unfinished
Other Specifics
| 2.5 | |
| Concrete Perimeter | |
| Asphalt | |
| Deck, Brick Paver Patio, Storms/Screens | |
| Landscaped | |
| 136X78 | |
| Unfinished | |
| Full | |
| Vaulted/Cathedral Ceilings, Skylight(s), Hardwood Floors, First Floor Laundry | |
| Range, Microwave, Dishwasher, Refrigerator, Washer, Dryer, Disposal | |
| Not in DB | |
| Sidewalks, Street Lights, Street Paved | |
| — | |
| — | |
| Gas Log, Gas Starter |
Tax History
| Year | Property Taxes |
|---|---|
| 2018 | $9,932 |
Contact Agent
Nearby Similar Homes
Nearby Sold Comparables
Contact Agent
Listing Provided By
Keller Williams Platinum Partn









