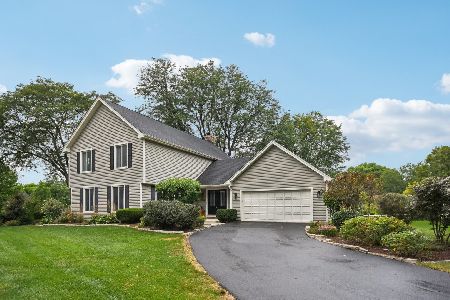1132 Chateaugay Avenue, Naperville, Illinois 60540
$685,000
|
Sold
|
|
| Status: | Closed |
| Sqft: | 2,128 |
| Cost/Sqft: | $328 |
| Beds: | 4 |
| Baths: | 3 |
| Year Built: | 1976 |
| Property Taxes: | $10,210 |
| Days On Market: | 479 |
| Lot Size: | 0,27 |
Description
THIS is the home you've been waiting for! Spectacular Hobson Village 4 bedroom home with lots of curb appeal, walking distance to Prairie Elementary, and so close to thriving downtown Naperville! A brick paver walkway leads to your front door, and inside, you will find all new or newer hardwood floors! The open floor plan flows into a generous kitchen, breakfast nook, and family room, overlooking a professionally landscaped back yard, completely fenced, with a gorgeous new Pergola, a cozy fire-pit, and a custom- designed outdoor kitchen. A separate dining room and living room provide an elegant space for your formal entertaining. The laundry is also on the main floor for your convenience. Upstairs, there are 4 spacious bedrooms, ALL with NEW hardwood floors. The elegant primary bedroom has plenty of closet space and an en-suite bath, with large shower, soaking tub and double sink vanity. There is even a cedar closet! The finished basement is great for overflow entertaining, or a rumpus room for those rowdy kids, along with a bonus room for more storage or a second kitchen! All this, and situated in the coveted Hobson Village, so close to Metra, renowned District 203 schools, shopping, dining, commerce, schools, parks, and the Riverwalk.
Property Specifics
| Single Family | |
| — | |
| — | |
| 1976 | |
| — | |
| — | |
| No | |
| 0.27 |
| — | |
| Hobson Village | |
| 0 / Not Applicable | |
| — | |
| — | |
| — | |
| 12198292 | |
| 0820307001 |
Nearby Schools
| NAME: | DISTRICT: | DISTANCE: | |
|---|---|---|---|
|
Grade School
Prairie Elementary School |
203 | — | |
|
Middle School
Washington Junior High School |
203 | Not in DB | |
|
High School
Naperville North High School |
203 | Not in DB | |
Property History
| DATE: | EVENT: | PRICE: | SOURCE: |
|---|---|---|---|
| 7 Feb, 2025 | Sold | $685,000 | MRED MLS |
| 9 Dec, 2024 | Under contract | $699,000 | MRED MLS |
| — | Last price change | $730,000 | MRED MLS |
| 6 Nov, 2024 | Listed for sale | $730,000 | MRED MLS |

































Room Specifics
Total Bedrooms: 4
Bedrooms Above Ground: 4
Bedrooms Below Ground: 0
Dimensions: —
Floor Type: —
Dimensions: —
Floor Type: —
Dimensions: —
Floor Type: —
Full Bathrooms: 3
Bathroom Amenities: Double Sink
Bathroom in Basement: 0
Rooms: —
Basement Description: Finished
Other Specifics
| 2 | |
| — | |
| Concrete | |
| — | |
| — | |
| 11713 | |
| Unfinished | |
| — | |
| — | |
| — | |
| Not in DB | |
| — | |
| — | |
| — | |
| — |
Tax History
| Year | Property Taxes |
|---|---|
| 2025 | $10,210 |
Contact Agent
Nearby Similar Homes
Nearby Sold Comparables
Contact Agent
Listing Provided By
Coldwell Banker Realty











