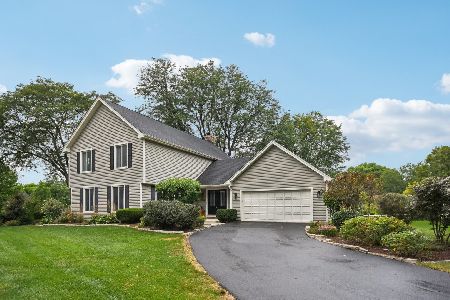719 Celtic Ash Court, Naperville, Illinois 60540
$677,000
|
Sold
|
|
| Status: | Closed |
| Sqft: | 2,460 |
| Cost/Sqft: | $264 |
| Beds: | 4 |
| Baths: | 3 |
| Year Built: | 1976 |
| Property Taxes: | $9,736 |
| Days On Market: | 1303 |
| Lot Size: | 0,28 |
Description
Welcome home! This amazing renovated home is located in the highly desirable Hobson Village home is the perfect place to call home! From the moment you pull into the cul-de-sac with mature trees you'll fall in love. A newly laid asphalt driveway leads you to your two car garage. Upon entering the home you'll notice the inviting foyer which features a beautiful staircase with new hardwood stairs. Off the foyer is a cozy deck area, a great place to unwind the day with a glass of wine while watching the sunset. The new powder room features new hexagon terrazzo flooring, vanity, and lighting. Heading into the completely remodeled kitchen with new 42" white wood shaker cabinets, black accessories, new granite countertops, new porcelain flooring and stainless steel appliances and farmhouse sink. Leading into the warm family room with light stained wood beams and white washed fireplace is the perfect place to relax. Whether it be watching the leaves change color in the fall or having the fireplace on during the winter with snow falling in peace and tranquility. Off the family room is the second deck, a great place for entertaining family and friends overlooking the expansive back yard. Walk into the yard on the amazingly designed patio with Iowa flagstone pavers. Upstairs all 4 bedrooms are generously sized. Both full bathrooms have been remodeled with Calcutta quartz and refinished cabinets. The expansive master bedroom will be the perfect place to wake up, start your Keurig and walk out onto the second story deck and enjoy your morning cup of coffee while enjoying the sounds of nature. Head into the basement, a one of a kind for the area. A fully finished walk out basement! That has great space for a work from home office, or a workout room and additional entertaining area. Close to parks, downtown Naperville, train, I-88, and 1-355, shopping the list is endless! New HVAC system, New windows throughout entire home, new patio doors.
Property Specifics
| Single Family | |
| — | |
| — | |
| 1976 | |
| — | |
| — | |
| No | |
| 0.28 |
| Du Page | |
| Hobson Village | |
| 90 / Annual | |
| — | |
| — | |
| — | |
| 11476763 | |
| 0820307009 |
Nearby Schools
| NAME: | DISTRICT: | DISTANCE: | |
|---|---|---|---|
|
Grade School
Prairie Elementary School |
203 | — | |
|
Middle School
Washington Junior High School |
203 | Not in DB | |
|
High School
Naperville North High School |
203 | Not in DB | |
Property History
| DATE: | EVENT: | PRICE: | SOURCE: |
|---|---|---|---|
| 30 Nov, 2012 | Sold | $312,000 | MRED MLS |
| 1 Oct, 2012 | Under contract | $319,900 | MRED MLS |
| — | Last price change | $342,900 | MRED MLS |
| 5 Jul, 2012 | Listed for sale | $359,900 | MRED MLS |
| 2 Sep, 2022 | Sold | $677,000 | MRED MLS |
| 7 Aug, 2022 | Under contract | $650,000 | MRED MLS |
| 5 Aug, 2022 | Listed for sale | $650,000 | MRED MLS |
| 10 Oct, 2025 | Sold | $757,000 | MRED MLS |
| 9 Sep, 2025 | Under contract | $750,000 | MRED MLS |
| 5 Sep, 2025 | Listed for sale | $750,000 | MRED MLS |










































Room Specifics
Total Bedrooms: 4
Bedrooms Above Ground: 4
Bedrooms Below Ground: 0
Dimensions: —
Floor Type: —
Dimensions: —
Floor Type: —
Dimensions: —
Floor Type: —
Full Bathrooms: 3
Bathroom Amenities: Separate Shower,Double Sink
Bathroom in Basement: 0
Rooms: —
Basement Description: Finished
Other Specifics
| 2 | |
| — | |
| Asphalt | |
| — | |
| — | |
| 55X124X100X171 | |
| Unfinished | |
| — | |
| — | |
| — | |
| Not in DB | |
| — | |
| — | |
| — | |
| — |
Tax History
| Year | Property Taxes |
|---|---|
| 2012 | $7,745 |
| 2022 | $9,736 |
| 2025 | $11,512 |
Contact Agent
Nearby Similar Homes
Nearby Sold Comparables
Contact Agent
Listing Provided By
john greene, Realtor











