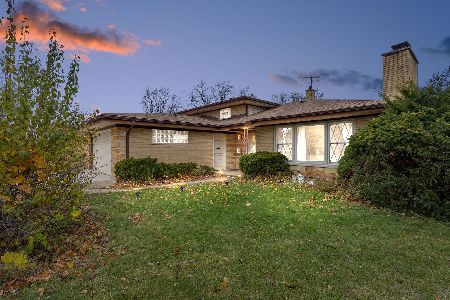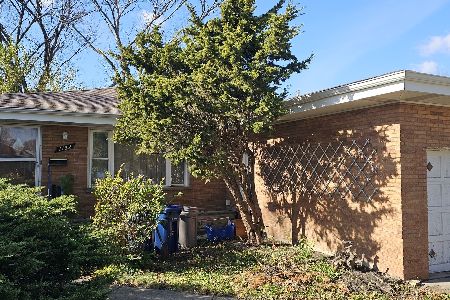1136 Community Drive, La Grange Park, Illinois 60526
$368,500
|
Sold
|
|
| Status: | Closed |
| Sqft: | 1,301 |
| Cost/Sqft: | $292 |
| Beds: | 3 |
| Baths: | 2 |
| Year Built: | 1958 |
| Property Taxes: | $7,404 |
| Days On Market: | 2414 |
| Lot Size: | 0,16 |
Description
Tastefully rehabbed ranch conveniently located in La Grange Park! This 3 bedroom, 2 bathroom home sits on a spacious lot with a detached 2 car garage and a storage shed. The bright interior features beautiful hardwood floors throughout! The updated kitchen offers brand new stainless steel GE appliances, a herringbone pattern tile floor, quartz countertops, a sizable pantry, and a breakfast nook. Down the hallway, you'll find 3 bedrooms and a full bathroom. The basement offers an additional 1300 sq ft of finished living space, a full bathroom, and a separate laundry room. This one won't last!
Property Specifics
| Single Family | |
| — | |
| — | |
| 1958 | |
| Full | |
| — | |
| No | |
| 0.16 |
| Cook | |
| — | |
| 0 / Not Applicable | |
| None | |
| Public | |
| Public Sewer | |
| 10430984 | |
| 15283120120000 |
Property History
| DATE: | EVENT: | PRICE: | SOURCE: |
|---|---|---|---|
| 5 Feb, 2019 | Sold | $252,503 | MRED MLS |
| 10 Jan, 2019 | Under contract | $259,900 | MRED MLS |
| 27 Dec, 2018 | Listed for sale | $259,900 | MRED MLS |
| 10 Aug, 2019 | Sold | $368,500 | MRED MLS |
| 18 Jul, 2019 | Under contract | $379,900 | MRED MLS |
| 26 Jun, 2019 | Listed for sale | $379,900 | MRED MLS |
Room Specifics
Total Bedrooms: 3
Bedrooms Above Ground: 3
Bedrooms Below Ground: 0
Dimensions: —
Floor Type: Hardwood
Dimensions: —
Floor Type: Hardwood
Full Bathrooms: 2
Bathroom Amenities: —
Bathroom in Basement: 1
Rooms: No additional rooms
Basement Description: Finished
Other Specifics
| 2 | |
| — | |
| Concrete | |
| — | |
| Common Grounds | |
| 7,000 | |
| — | |
| None | |
| — | |
| Range, Microwave, Dishwasher, Refrigerator, Stainless Steel Appliance(s) | |
| Not in DB | |
| — | |
| — | |
| — | |
| — |
Tax History
| Year | Property Taxes |
|---|---|
| 2019 | $5,357 |
| 2019 | $7,404 |
Contact Agent
Nearby Similar Homes
Nearby Sold Comparables
Contact Agent
Listing Provided By
Keller Williams Preferred Rlty







