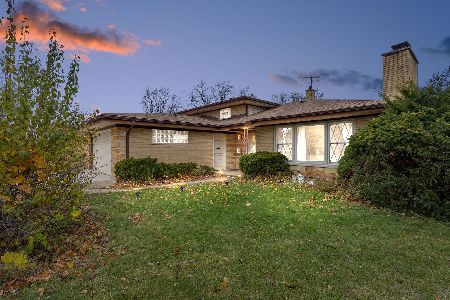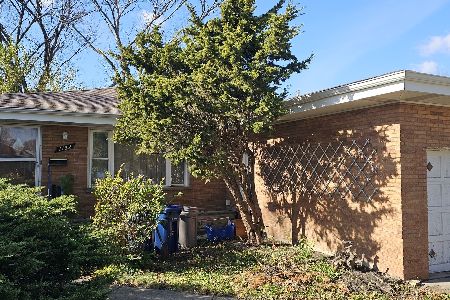1140 Community Drive, La Grange Park, Illinois 60526
$415,000
|
Sold
|
|
| Status: | Closed |
| Sqft: | 0 |
| Cost/Sqft: | — |
| Beds: | 5 |
| Baths: | 3 |
| Year Built: | — |
| Property Taxes: | $5,024 |
| Days On Market: | 5043 |
| Lot Size: | 0,16 |
Description
Like New Spacious Beautifully Remodeled 4-5 bedroom, 3 full bath 2 story home. All new baths-maple cabs, granite counters, new tubs and showers. Spa-like Master bath has double bowl granite top, whirlpool tub & large shower with shower tower. Beautiful kitchen with cherry colored cabs, granite tops, Kenmore Stainless appliances, glass & tile backsplash.Gleaming hardw Full finishedg basement. Block to Robinhood Park
Property Specifics
| Single Family | |
| — | |
| — | |
| — | |
| Full | |
| — | |
| No | |
| 0.16 |
| Cook | |
| — | |
| 0 / Not Applicable | |
| None | |
| Lake Michigan | |
| Public Sewer | |
| 08042882 | |
| 15283120110000 |
Nearby Schools
| NAME: | DISTRICT: | DISTANCE: | |
|---|---|---|---|
|
Grade School
Forest Road Elementary School |
102 | — | |
|
Middle School
Park Junior High School |
102 | Not in DB | |
|
High School
Lyons Twp High School |
204 | Not in DB | |
Property History
| DATE: | EVENT: | PRICE: | SOURCE: |
|---|---|---|---|
| 10 Feb, 2012 | Sold | $210,000 | MRED MLS |
| 10 Feb, 2012 | Under contract | $239,900 | MRED MLS |
| 2 Dec, 2011 | Listed for sale | $239,900 | MRED MLS |
| 15 Aug, 2012 | Sold | $415,000 | MRED MLS |
| 16 Jun, 2012 | Under contract | $439,900 | MRED MLS |
| — | Last price change | $450,000 | MRED MLS |
| 14 Apr, 2012 | Listed for sale | $450,000 | MRED MLS |
Room Specifics
Total Bedrooms: 5
Bedrooms Above Ground: 5
Bedrooms Below Ground: 0
Dimensions: —
Floor Type: Hardwood
Dimensions: —
Floor Type: Carpet
Dimensions: —
Floor Type: Carpet
Dimensions: —
Floor Type: —
Full Bathrooms: 3
Bathroom Amenities: Whirlpool,Separate Shower,Double Sink,Full Body Spray Shower,Double Shower,Soaking Tub
Bathroom in Basement: 0
Rooms: Bedroom 5,Breakfast Room,Recreation Room,Heated Sun Room
Basement Description: Finished
Other Specifics
| 2.5 | |
| Concrete Perimeter | |
| Asphalt | |
| — | |
| — | |
| 50X140 | |
| Pull Down Stair | |
| Full | |
| — | |
| Range, Microwave, Dishwasher, Refrigerator, Washer, Dryer, Disposal, Stainless Steel Appliance(s) | |
| Not in DB | |
| — | |
| — | |
| — | |
| — |
Tax History
| Year | Property Taxes |
|---|---|
| 2012 | $4,906 |
| 2012 | $5,024 |
Contact Agent
Nearby Similar Homes
Nearby Sold Comparables
Contact Agent
Listing Provided By
Baird & Warner







