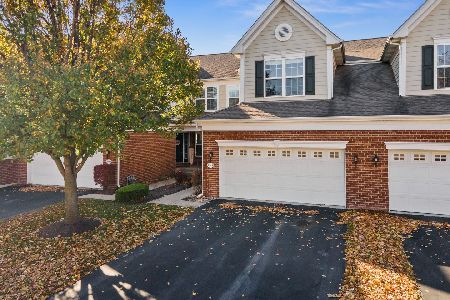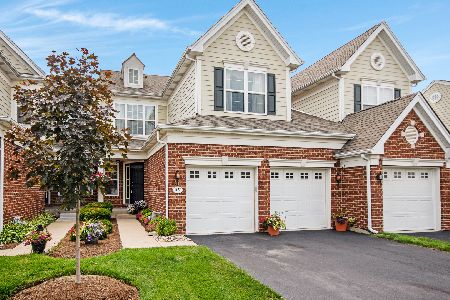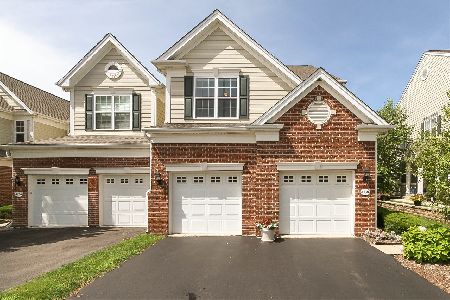1132 Falcon Ridge Drive, Elgin, Illinois 60123
$295,000
|
Sold
|
|
| Status: | Closed |
| Sqft: | 2,282 |
| Cost/Sqft: | $129 |
| Beds: | 3 |
| Baths: | 3 |
| Year Built: | 2008 |
| Property Taxes: | $7,607 |
| Days On Market: | 1956 |
| Lot Size: | 0,00 |
Description
Steps from Bowes Creek Country Club, this is your NEW home! Welcome! This incredible, END UNIT townhome is the one you have been waiting for boasting 3 bedrooms, 2.1 baths with over 2,200 square feet of space! Hardwood floors are featured throughout the first floor. Crown molding in your living room opening to your dining room with crown molding & a chair rail! Spacious kitchen features an eating area, skylight, pantry, exterior access to your deck & incredible views of the golf course! Your expansive master suite features a sitting room & walk-in closet. Your master bath offers double sinks, separate shower & oversized soaking tub. Additional bedrooms, hall bath, hall linen closet & laundry room are featured on your second level! The unfinished basement is just waiting for your finishing touch with a rough in for a bath! Bowes Creek offers a clubhouse & golf course& is close to Randall Rd. with it's abundant shopping & restaurants! Welcome home.
Property Specifics
| Condos/Townhomes | |
| 2 | |
| — | |
| 2008 | |
| Full | |
| EASTPORT ELITE | |
| No | |
| — |
| Kane | |
| Bowes Creek Country Club | |
| 160 / Monthly | |
| Insurance,Clubhouse,Lawn Care,Scavenger,Snow Removal | |
| Public | |
| Public Sewer | |
| 10862839 | |
| 0525455011 |
Property History
| DATE: | EVENT: | PRICE: | SOURCE: |
|---|---|---|---|
| 16 Dec, 2016 | Sold | $240,000 | MRED MLS |
| 7 Nov, 2016 | Under contract | $245,000 | MRED MLS |
| — | Last price change | $250,000 | MRED MLS |
| 1 Sep, 2016 | Listed for sale | $250,000 | MRED MLS |
| 4 Dec, 2020 | Sold | $295,000 | MRED MLS |
| 4 Nov, 2020 | Under contract | $295,000 | MRED MLS |
| — | Last price change | $299,900 | MRED MLS |
| 18 Sep, 2020 | Listed for sale | $299,900 | MRED MLS |
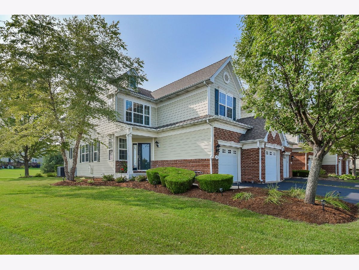
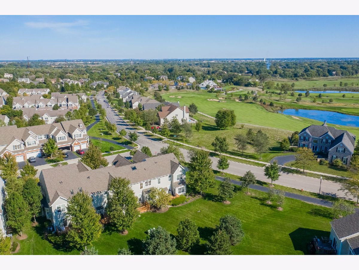
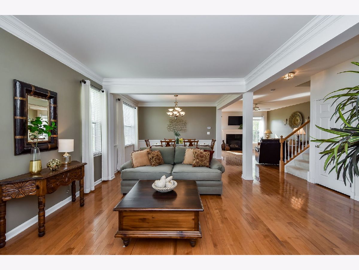
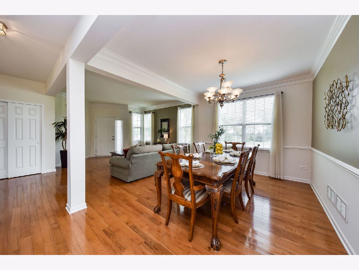
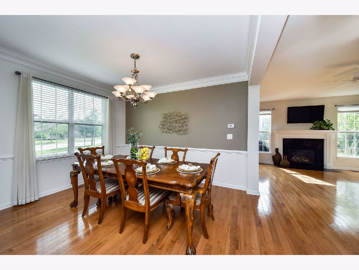
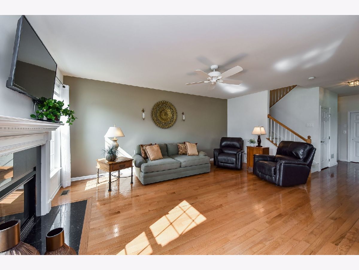
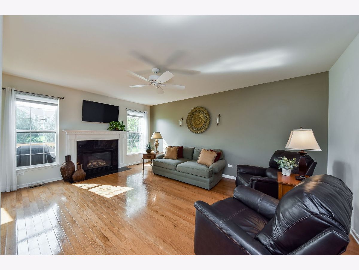
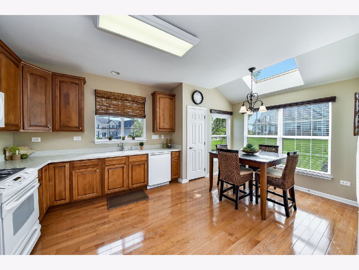
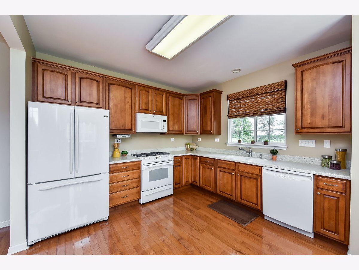
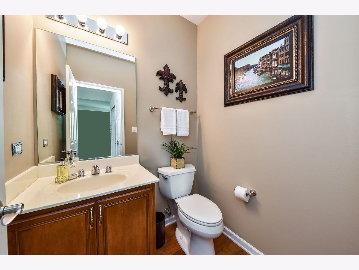
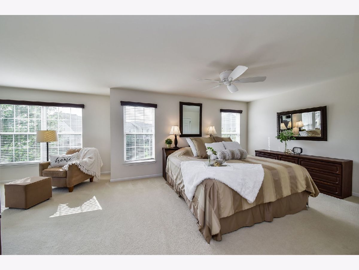
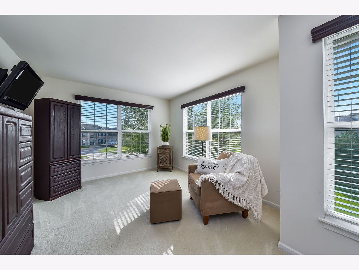
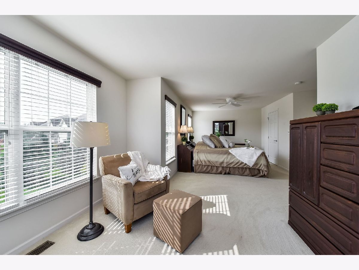
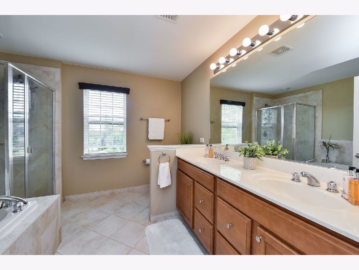
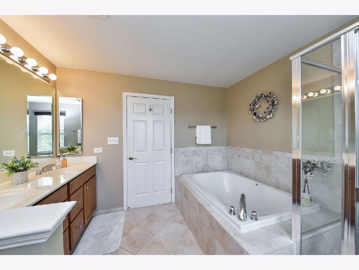
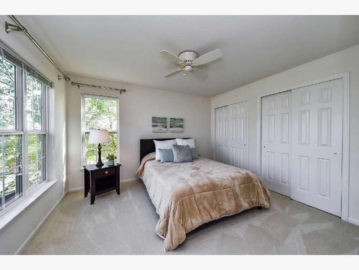
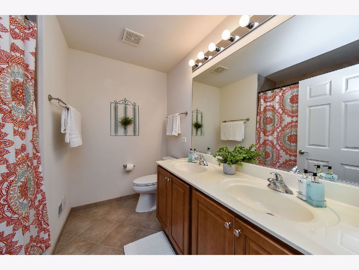
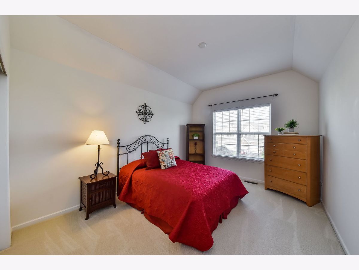
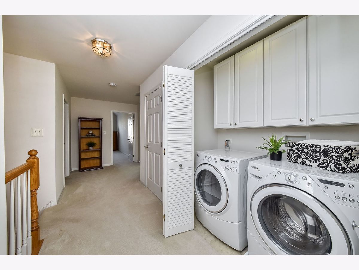
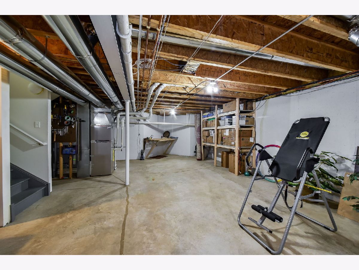
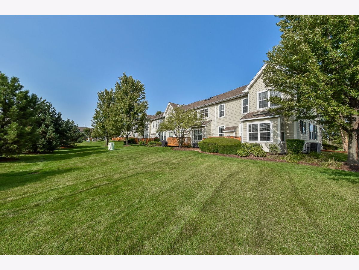
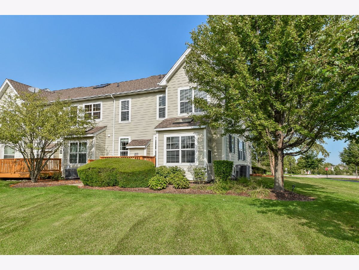
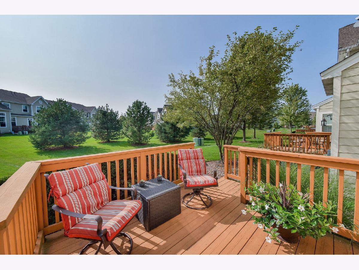
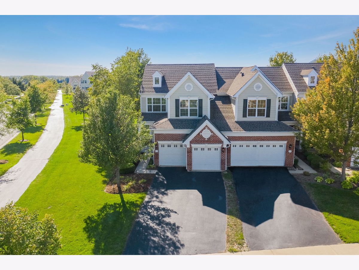
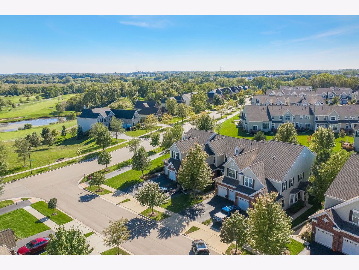
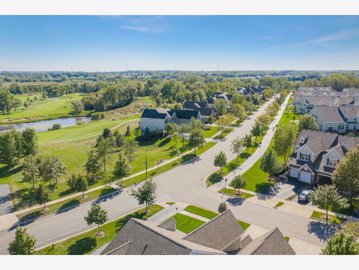
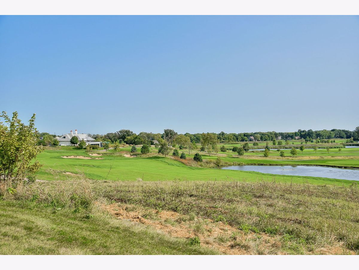
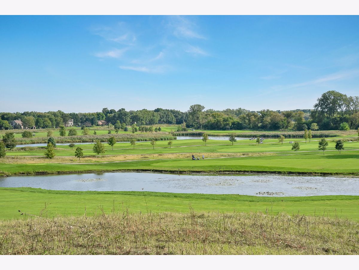
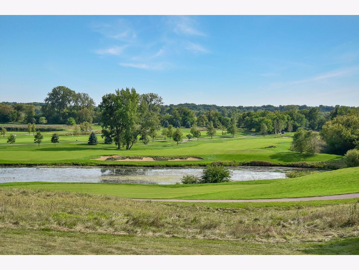
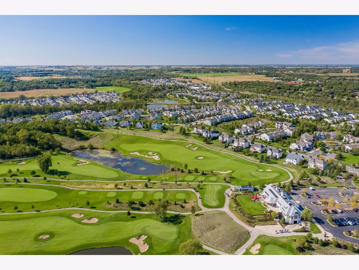
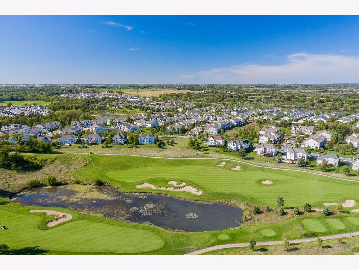
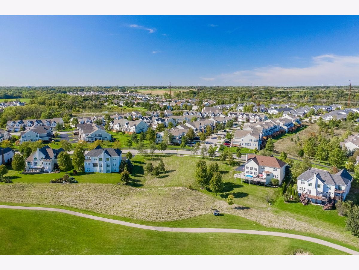
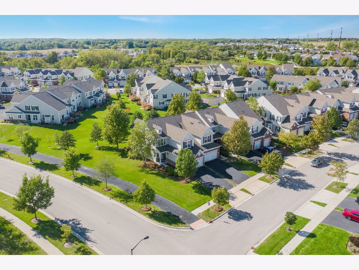
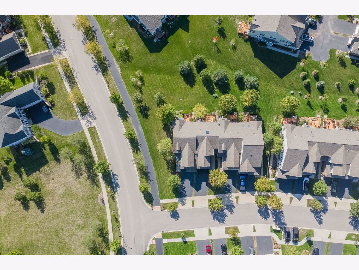
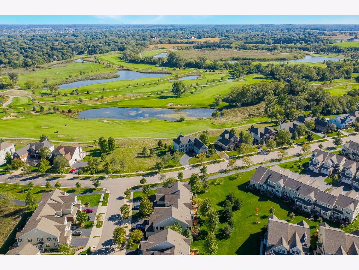
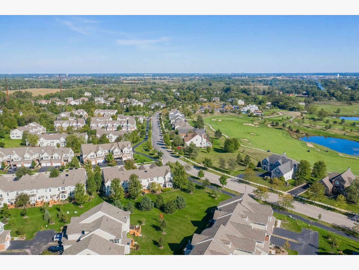
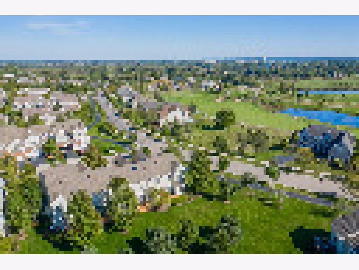
Room Specifics
Total Bedrooms: 3
Bedrooms Above Ground: 3
Bedrooms Below Ground: 0
Dimensions: —
Floor Type: Carpet
Dimensions: —
Floor Type: Carpet
Full Bathrooms: 3
Bathroom Amenities: Separate Shower,Double Sink
Bathroom in Basement: 0
Rooms: Sitting Room,Foyer
Basement Description: Unfinished
Other Specifics
| 2 | |
| — | |
| Asphalt | |
| Deck, Storms/Screens, End Unit | |
| Common Grounds,Corner Lot,Landscaped,Mature Trees,Sidewalks | |
| 0 | |
| — | |
| Full | |
| Skylight(s), Hardwood Floors, Second Floor Laundry, Storage, Walk-In Closet(s), Drapes/Blinds | |
| Range, Microwave, Dishwasher, Refrigerator, Washer, Dryer, Disposal | |
| Not in DB | |
| — | |
| — | |
| Golf Course | |
| — |
Tax History
| Year | Property Taxes |
|---|---|
| 2016 | $8,548 |
| 2020 | $7,607 |
Contact Agent
Nearby Similar Homes
Nearby Sold Comparables
Contact Agent
Listing Provided By
Keller Williams Inspire - Geneva

