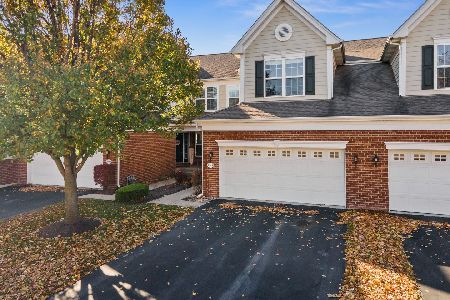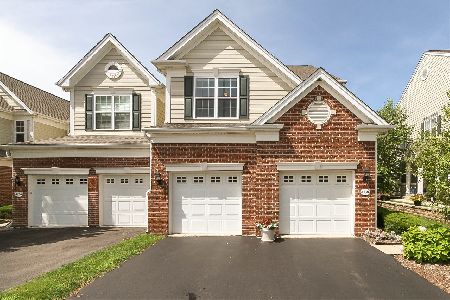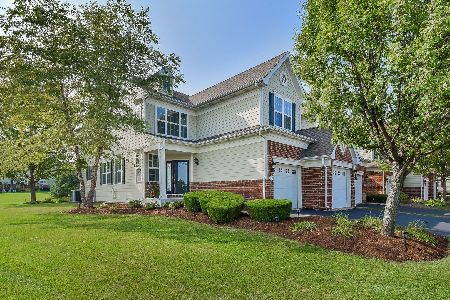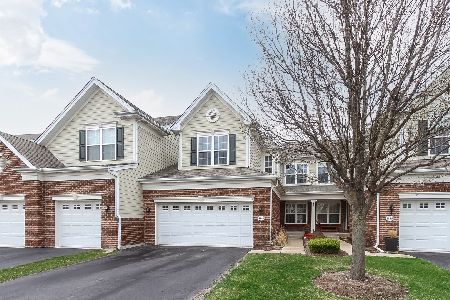1138 Falcon Ridge Drive, Elgin, Illinois 60124
$207,000
|
Sold
|
|
| Status: | Closed |
| Sqft: | 2,614 |
| Cost/Sqft: | $81 |
| Beds: | 3 |
| Baths: | 3 |
| Year Built: | 2008 |
| Property Taxes: | $9,414 |
| Days On Market: | 5002 |
| Lot Size: | 0,00 |
Description
BEAUTIFUL 3 B/R ALCOTT MODEL TOWNHOME/FORMAL L/R AND DINING ROOM/KITCHEN WITH STAINLESS STEEL APPLIANCES/GRANITE COUNTERS AND 42' CABINETS/KITHCHEN OPENS TO F/R W/FIREPLACE/ MASTER SUITE W/COFFERED CEILING/SITTING ROOM SEPARATED FROM MASTER BY GLASS FRENCH DOORS/3RD BEDROOM W/VAULTED CEILINGS/2ND FLOOR LAUNDRY ROOM/BASEMENT ROUGHED IN FOR ADDT'L BATHROOM
Property Specifics
| Condos/Townhomes | |
| 2 | |
| — | |
| 2008 | |
| Full | |
| — | |
| No | |
| — |
| Kane | |
| Bowes Creek Country Club | |
| 149 / Monthly | |
| Insurance,Exterior Maintenance,Lawn Care,Snow Removal | |
| Public | |
| Public Sewer | |
| 08069092 | |
| 0525455009 |
Nearby Schools
| NAME: | DISTRICT: | DISTANCE: | |
|---|---|---|---|
|
Grade School
Otter Creek Elementary School |
46 | — | |
|
Middle School
Abbott Middle School |
46 | Not in DB | |
|
High School
South Elgin High School |
46 | Not in DB | |
Property History
| DATE: | EVENT: | PRICE: | SOURCE: |
|---|---|---|---|
| 18 Sep, 2012 | Sold | $207,000 | MRED MLS |
| 6 Aug, 2012 | Under contract | $212,500 | MRED MLS |
| — | Last price change | $223,000 | MRED MLS |
| 16 May, 2012 | Listed for sale | $245,000 | MRED MLS |
| 19 Apr, 2021 | Sold | $292,000 | MRED MLS |
| 24 Jan, 2021 | Under contract | $295,000 | MRED MLS |
| 18 Jan, 2021 | Listed for sale | $295,000 | MRED MLS |
Room Specifics
Total Bedrooms: 3
Bedrooms Above Ground: 3
Bedrooms Below Ground: 0
Dimensions: —
Floor Type: Carpet
Dimensions: —
Floor Type: Carpet
Full Bathrooms: 3
Bathroom Amenities: Whirlpool,Separate Shower,Double Sink
Bathroom in Basement: 0
Rooms: Sitting Room
Basement Description: Unfinished,Bathroom Rough-In
Other Specifics
| 2 | |
| — | |
| Asphalt | |
| Deck, End Unit | |
| — | |
| COMMON | |
| — | |
| Full | |
| Vaulted/Cathedral Ceilings, Hardwood Floors, Second Floor Laundry | |
| Range, Microwave, Dishwasher, Disposal | |
| Not in DB | |
| — | |
| — | |
| — | |
| Gas Log, Gas Starter |
Tax History
| Year | Property Taxes |
|---|---|
| 2012 | $9,414 |
| 2021 | $7,649 |
Contact Agent
Nearby Similar Homes
Nearby Sold Comparables
Contact Agent
Listing Provided By
Coldwell Banker The Real Estate Group









