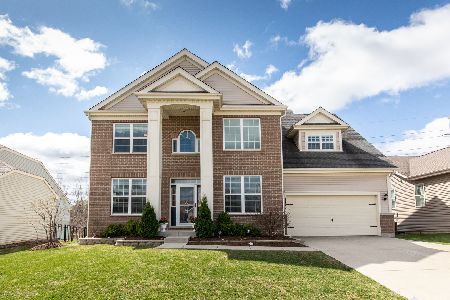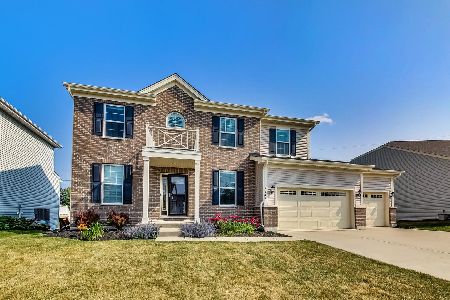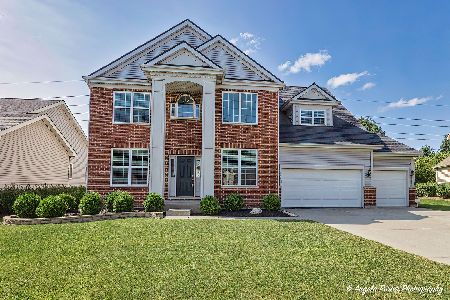1132 Kingsmill Drive, Algonquin, Illinois 60102
$445,000
|
Sold
|
|
| Status: | Closed |
| Sqft: | 2,120 |
| Cost/Sqft: | $217 |
| Beds: | 3 |
| Baths: | 3 |
| Year Built: | 2015 |
| Property Taxes: | $9,126 |
| Days On Market: | 1259 |
| Lot Size: | 0,00 |
Description
Looking for that "over the top" ranch and a low maintenance yard? Then you need to see this one! Vaulted ceiling, open concept, extended Great rm. Designer master bath, Extended garage. And if you work from home, the extended den with bay window & built-in bookcases, will make it very easy for you to work from home! Kitchen is a chef's delight, 42" cabinets. Bottoms all have pull out shelving & soft close doors. SS appliances that all stay, including an almost brand-new top on the line refrigerator & a walk in pantry too! Master bedrm is so pretty, lots of windows, large closet, bath is huge with soaker tub, separate shower & double bowl sinks. 2 other bedrooms on this floor as well. The Great Room is set up with a dining table, huge space. All of the windows on the main floor plus the slider, have "high-end" Beautiful Blinds! Several are the automatic kind! The deep pour basement is 90% finished. 1 bedroom, 1 full bath, family rm, game area, and 3 storage areas. All rooms are finished beautifully. And the basement refrigerator stays! The outside is brick front, vinyl on the rest. The back has a paver brick patio and it's lit at night. Stunning landscaping. This is a must-see home. You can just truly move in!
Property Specifics
| Single Family | |
| — | |
| — | |
| 2015 | |
| — | |
| CHARLESTON | |
| No | |
| — |
| Mc Henry | |
| The Cove | |
| — / Not Applicable | |
| — | |
| — | |
| — | |
| 11530774 | |
| 1836455026 |
Nearby Schools
| NAME: | DISTRICT: | DISTANCE: | |
|---|---|---|---|
|
Grade School
Mackeben Elementary School |
158 | — | |
|
Middle School
Heineman Middle School |
158 | Not in DB | |
|
High School
Huntley High School |
158 | Not in DB | |
Property History
| DATE: | EVENT: | PRICE: | SOURCE: |
|---|---|---|---|
| 1 Dec, 2022 | Sold | $445,000 | MRED MLS |
| 4 Oct, 2022 | Under contract | $459,900 | MRED MLS |
| — | Last price change | $465,000 | MRED MLS |
| 17 Aug, 2022 | Listed for sale | $465,000 | MRED MLS |

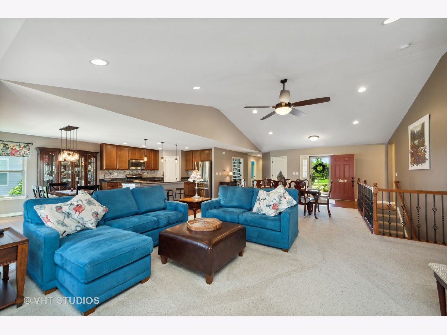
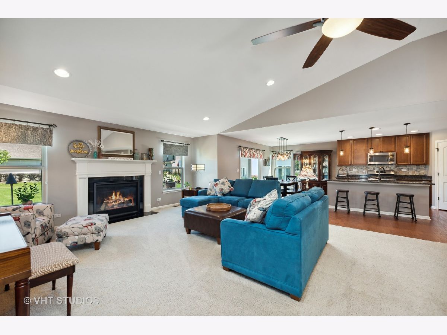
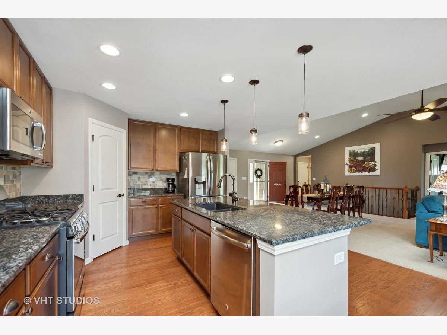
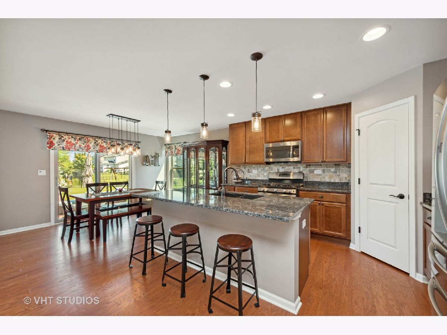
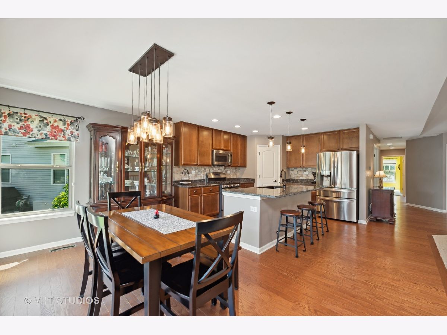
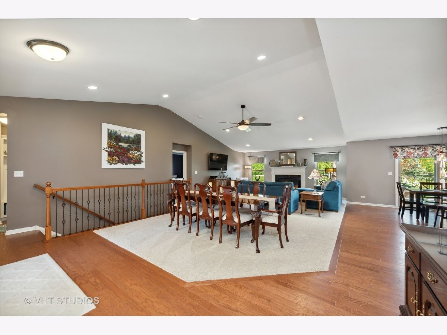
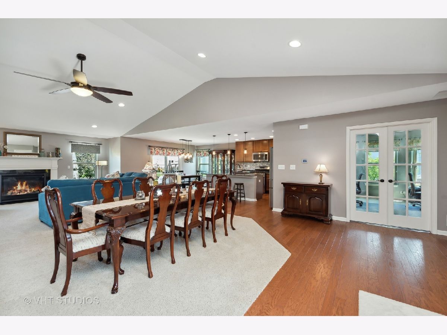
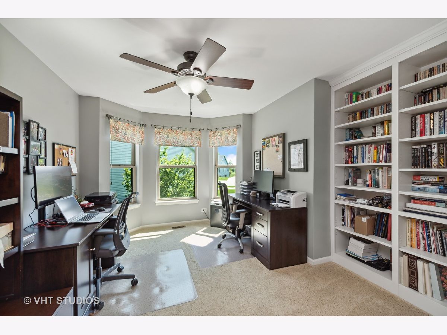
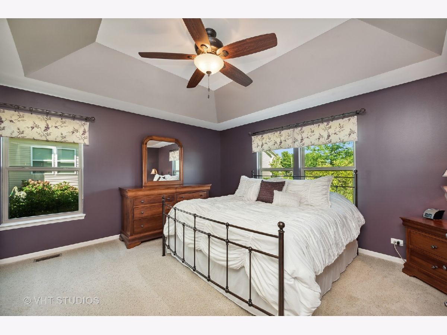
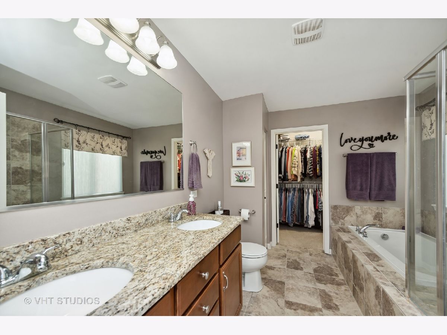
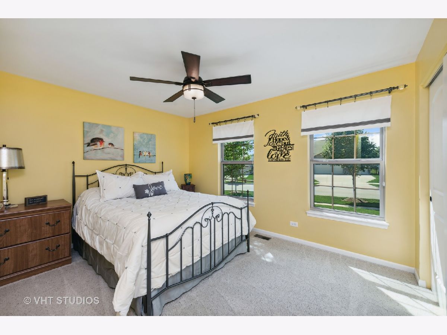
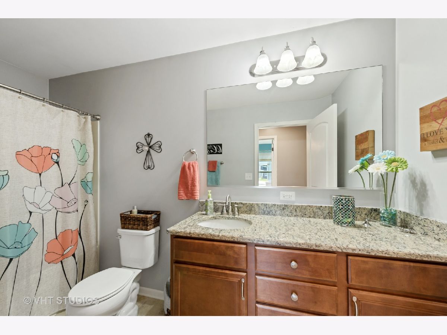
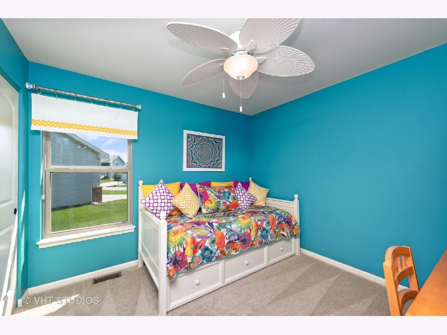
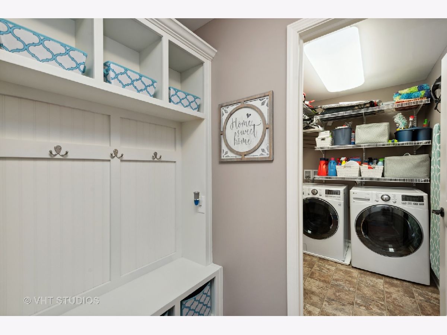
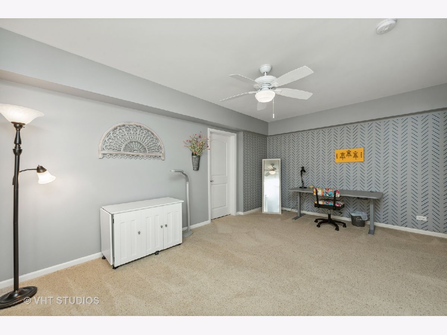
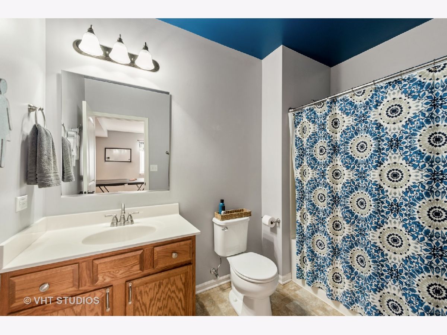
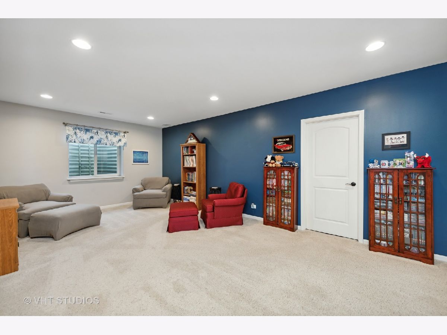
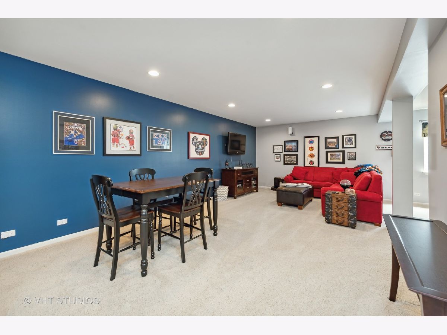
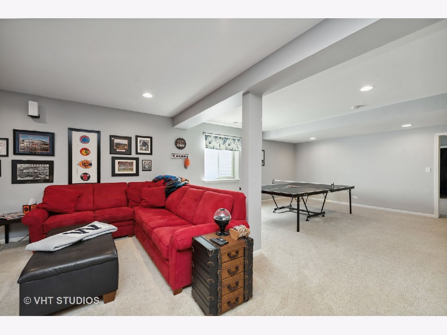
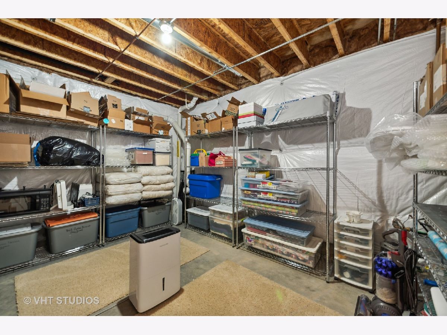
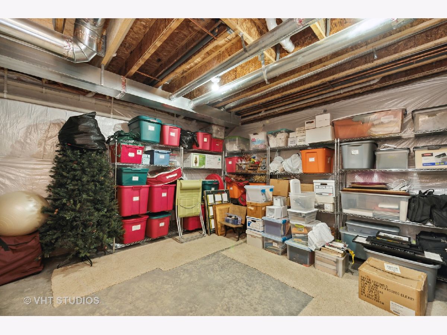
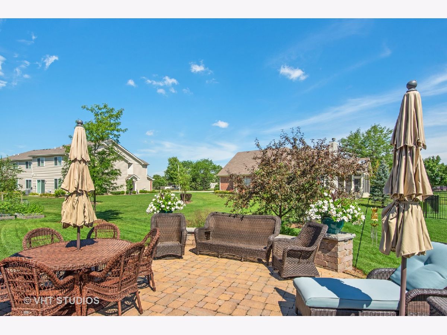
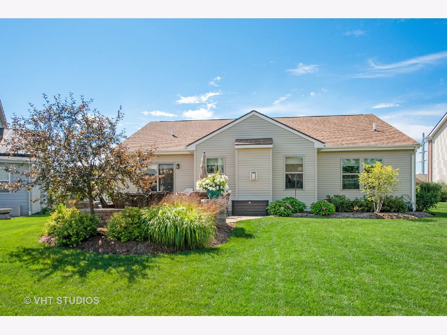
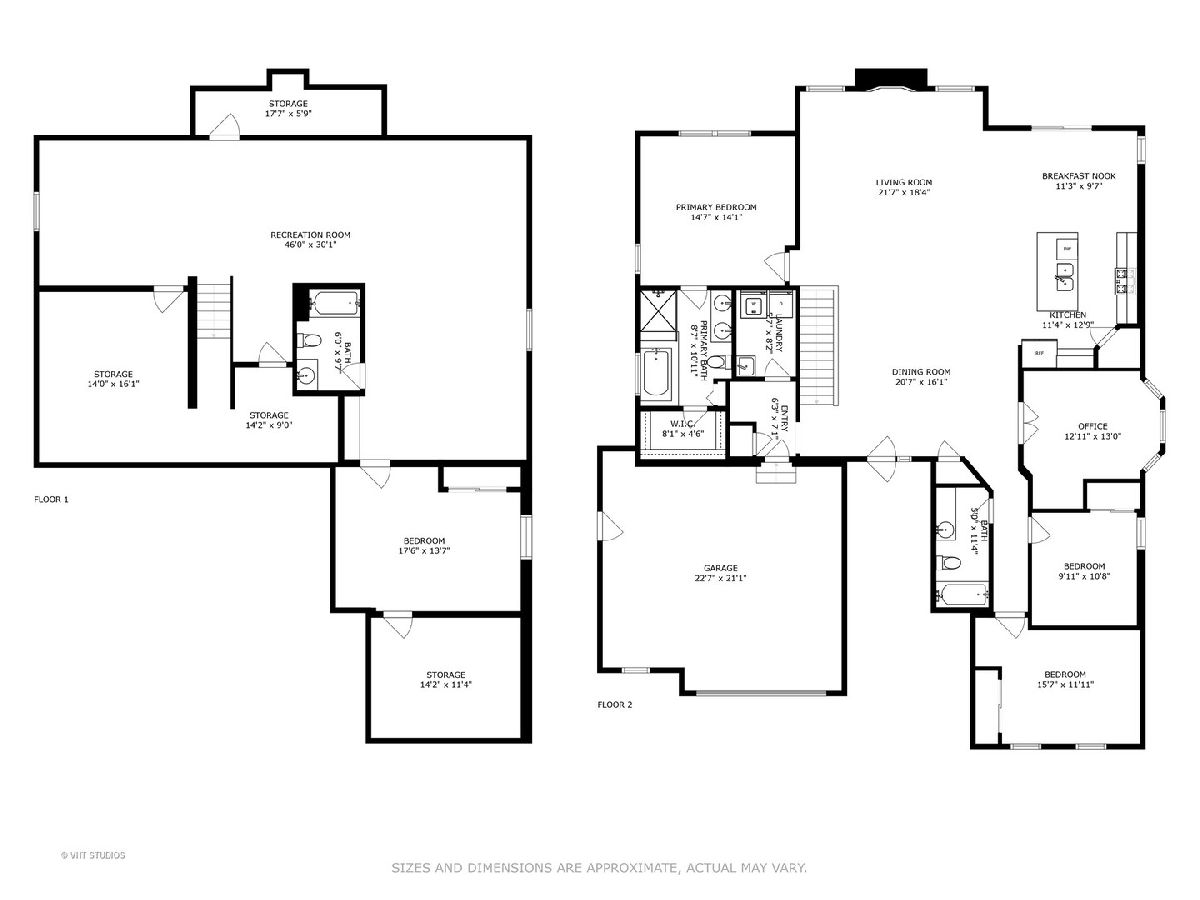
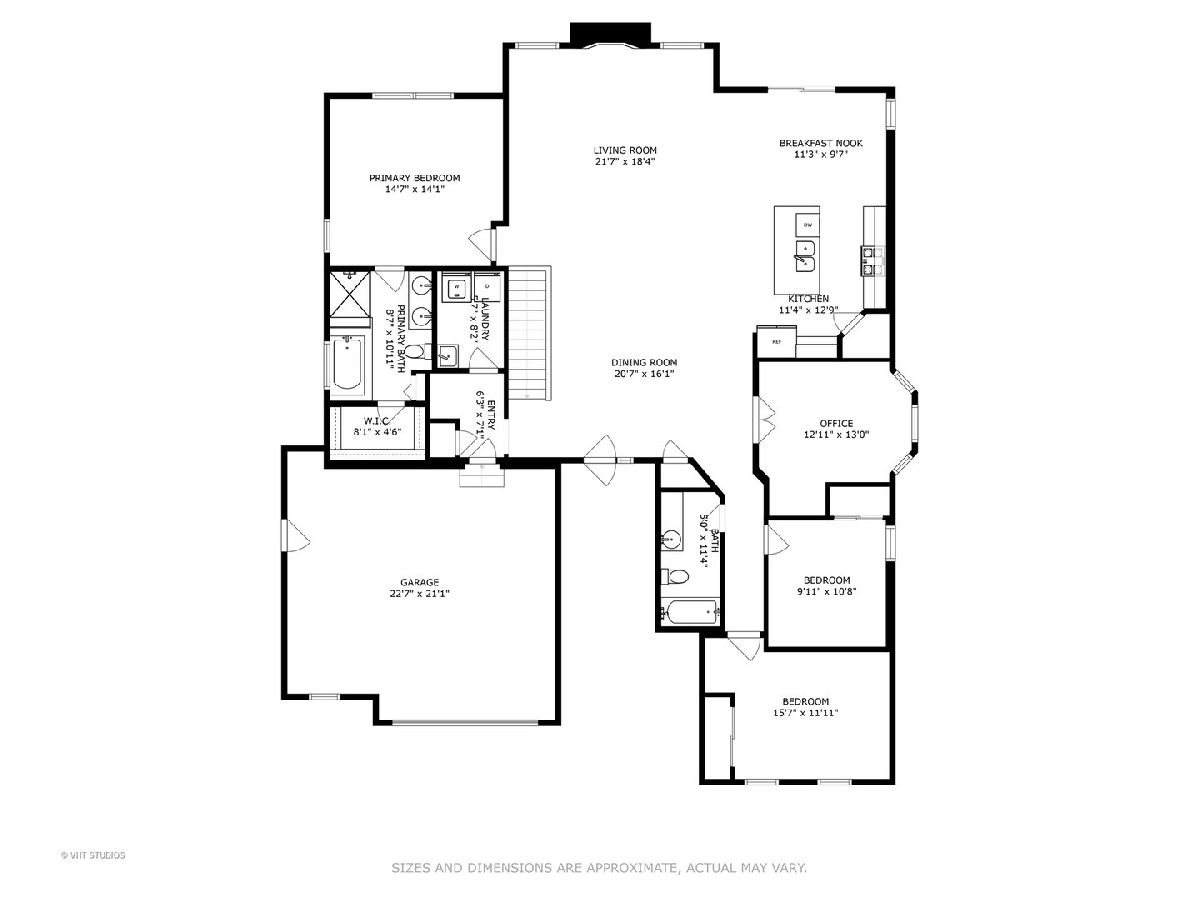
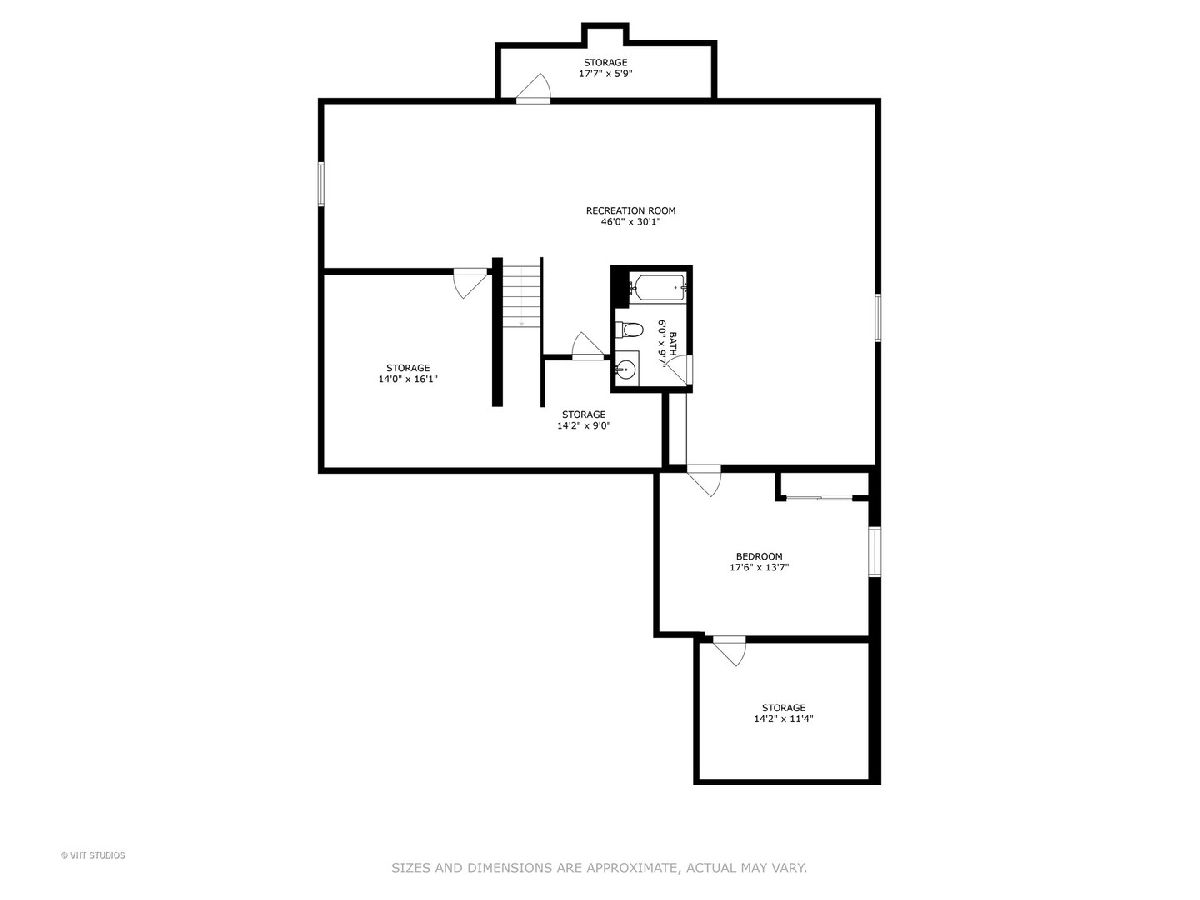
Room Specifics
Total Bedrooms: 4
Bedrooms Above Ground: 3
Bedrooms Below Ground: 1
Dimensions: —
Floor Type: —
Dimensions: —
Floor Type: —
Dimensions: —
Floor Type: —
Full Bathrooms: 3
Bathroom Amenities: Separate Shower,Double Sink,Soaking Tub
Bathroom in Basement: 1
Rooms: —
Basement Description: Partially Finished
Other Specifics
| 2 | |
| — | |
| Concrete | |
| — | |
| — | |
| 40X144X126X97 | |
| Full | |
| — | |
| — | |
| — | |
| Not in DB | |
| — | |
| — | |
| — | |
| — |
Tax History
| Year | Property Taxes |
|---|---|
| 2022 | $9,126 |
Contact Agent
Nearby Similar Homes
Nearby Sold Comparables
Contact Agent
Listing Provided By
Berkshire Hathaway HomeServices Starck Real Estate

