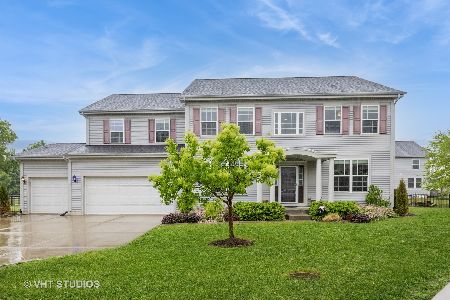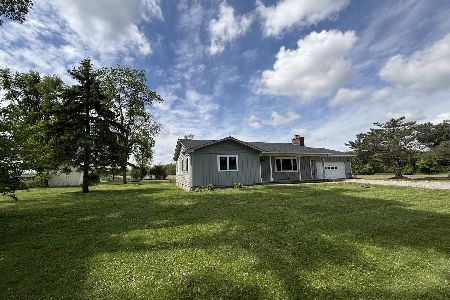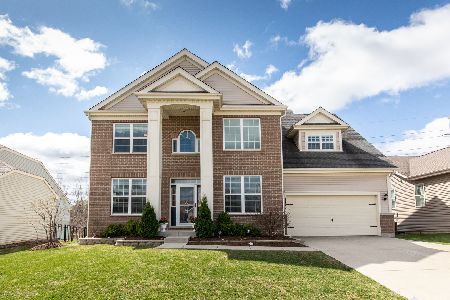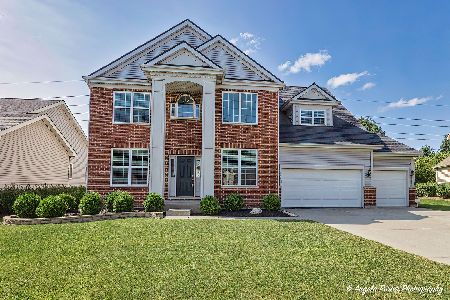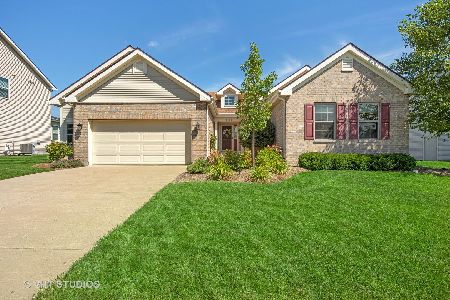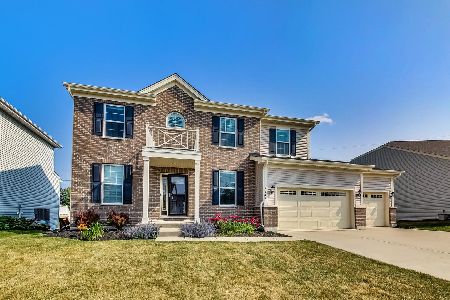1153 Kingsmill Drive, Algonquin, Illinois 60102
$400,000
|
Sold
|
|
| Status: | Closed |
| Sqft: | 2,081 |
| Cost/Sqft: | $192 |
| Beds: | 4 |
| Baths: | 2 |
| Year Built: | 2017 |
| Property Taxes: | $0 |
| Days On Market: | 1634 |
| Lot Size: | 0,23 |
Description
RANCH LOVERS COME QUICK ~ MUCH DESIRED OPEN GREAT ROOM CONCEPT THIS HOME WILL SHORTLY BECOME YOUR DREAM HOME~CHEF LOVER'S DREAM KITCHEN WITH LOTS OF CABINETS DECORATED WITH MOLDING/BREAKFAST BAR ISLAND/SS APPLIANCES~SUNNY EATING AREA WITH BARN DOOR COVERED SLIDERS LEADING TO THE OUTSIDE ~ HUGE GREAT ROOM WHICH IS GREAT FOR RELAXING ~ MASTER SUITE WITH PRIVATE BATH/WIC ~ GENEROUS SIZED SECONDARY BEDROOMS WITH LOTS OF CLOSET SPACE! FOURTH BEDROOM COULD ALSO BE USED AS AN OFFICE ~ SEPARATE MAIN FLOOR LAUNDRY ROOM ~ FULL ENGLISH BASEMENT COULD BE FINISHED OFF TO YOUR LIKING TO CREATE ANOTHER 2000 SQ FT OF LIVING SPACE ~ PLANTATION SHUTTERS THRU-OUT THE HOME ~ DECK TO ENJOY YOUR ULTRA PRIVATE VIEWS ~ WHY WAIT FOR NEW CONSTRUCTION WHEN YOU CAN HAVE THIS BARELY LIVED IN HOME!
Property Specifics
| Single Family | |
| — | |
| Ranch | |
| 2017 | |
| Full,English | |
| RANCH | |
| No | |
| 0.23 |
| Mc Henry | |
| Coves | |
| 199 / Annual | |
| Other | |
| Public | |
| Public Sewer | |
| 11135613 | |
| 1836457025 |
Nearby Schools
| NAME: | DISTRICT: | DISTANCE: | |
|---|---|---|---|
|
Grade School
Mackeben Elementary School |
158 | — | |
|
Middle School
Heineman Middle School |
158 | Not in DB | |
|
High School
Huntley High School |
158 | Not in DB | |
Property History
| DATE: | EVENT: | PRICE: | SOURCE: |
|---|---|---|---|
| 26 Jul, 2021 | Sold | $400,000 | MRED MLS |
| 28 Jun, 2021 | Under contract | $400,000 | MRED MLS |
| 25 Jun, 2021 | Listed for sale | $400,000 | MRED MLS |
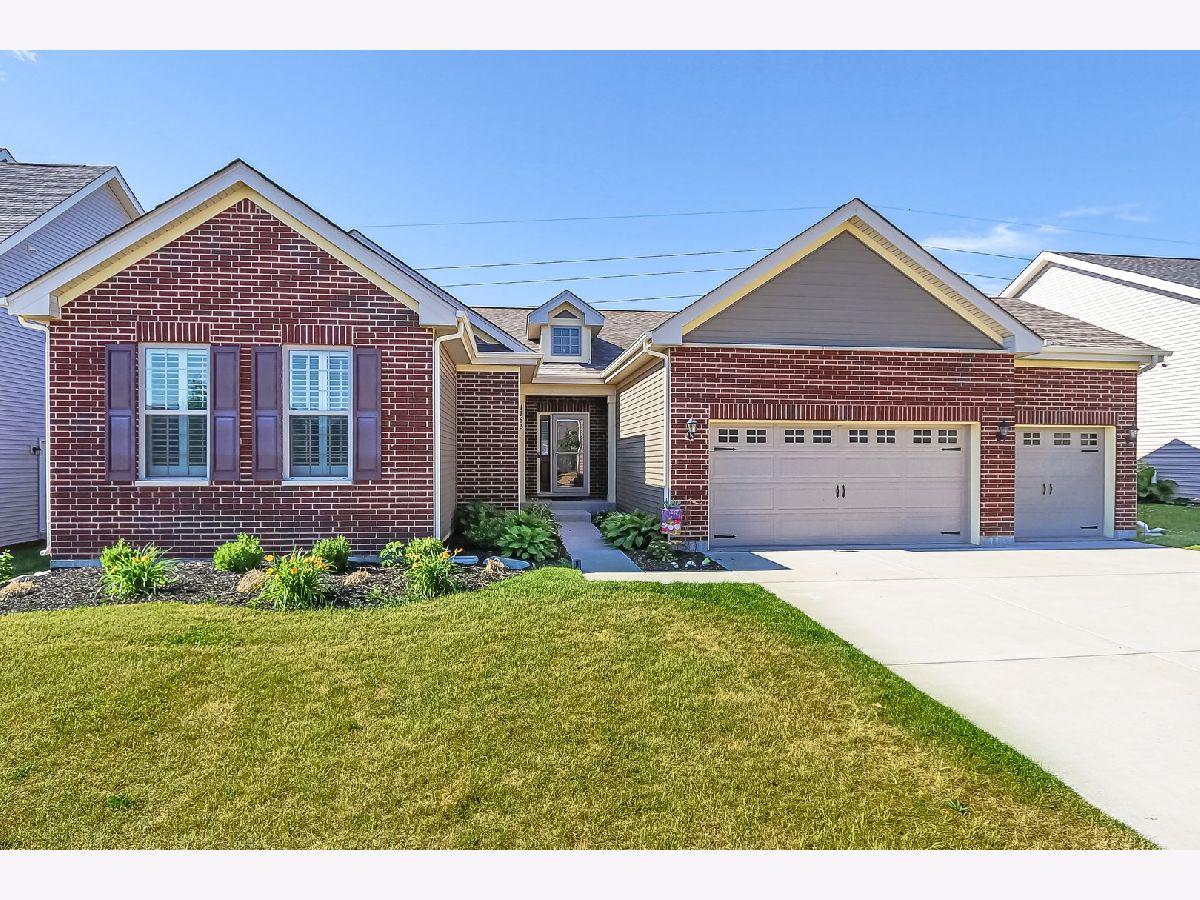


Room Specifics
Total Bedrooms: 4
Bedrooms Above Ground: 4
Bedrooms Below Ground: 0
Dimensions: —
Floor Type: Carpet
Dimensions: —
Floor Type: Carpet
Dimensions: —
Floor Type: Carpet
Full Bathrooms: 2
Bathroom Amenities: Separate Shower
Bathroom in Basement: 0
Rooms: No additional rooms
Basement Description: Unfinished,Bathroom Rough-In
Other Specifics
| 3 | |
| Concrete Perimeter | |
| Concrete | |
| Deck | |
| Nature Preserve Adjacent,Landscaped,Wooded,Mature Trees,Backs to Trees/Woods,Sidewalks,Streetlights | |
| 70 X 146 | |
| — | |
| Full | |
| Vaulted/Cathedral Ceilings, First Floor Bedroom, In-Law Arrangement, First Floor Laundry, First Floor Full Bath, Walk-In Closet(s), Open Floorplan | |
| Range, Microwave, Dishwasher, Refrigerator | |
| Not in DB | |
| Curbs, Sidewalks, Street Lights, Street Paved | |
| — | |
| — | |
| — |
Tax History
| Year | Property Taxes |
|---|
Contact Agent
Nearby Similar Homes
Nearby Sold Comparables
Contact Agent
Listing Provided By
RE/MAX Suburban

