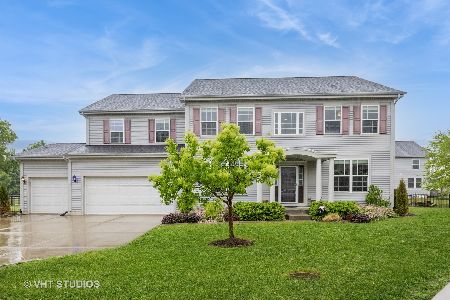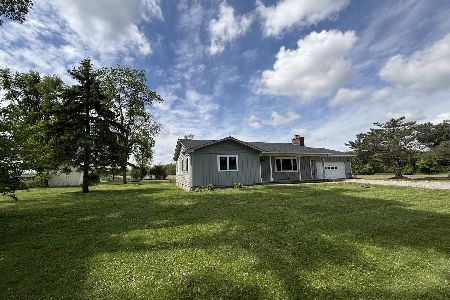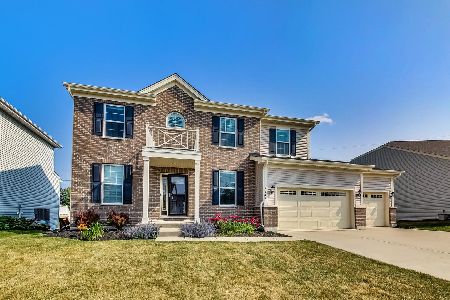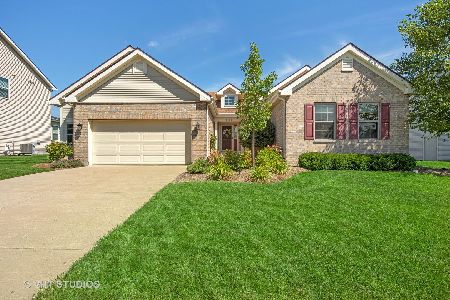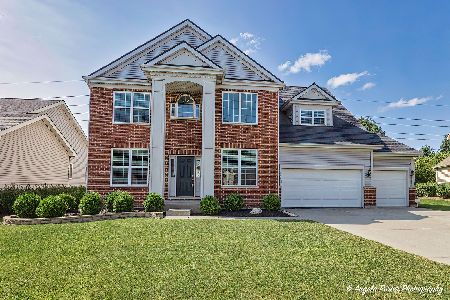1149 Kingsmill Drive, Algonquin, Illinois 60102
$640,000
|
Sold
|
|
| Status: | Closed |
| Sqft: | 4,000 |
| Cost/Sqft: | $159 |
| Beds: | 4 |
| Baths: | 5 |
| Year Built: | 2016 |
| Property Taxes: | $12,989 |
| Days On Market: | 237 |
| Lot Size: | 0,00 |
Description
Stunning 4 bedroom, 4.1-bath home boasting over 5,000 sq. ft. of living space, including a finished basement, and a 3 car tandem garage! The gourmet kitchen is a chef's dream-featuring a large island, stainless steel appliances, walk-in pantry, and a butler's pantry with a wine fridge. The kitchen flows into the spacious family room w/ fireplace, creating an open-concept layout perfect for entertaining or relaxing. Upstairs, the massive primary suite is a private retreat with a spa like en-suite bath and two walk-in closets, one exceptionally spacious. The second and third bedrooms share a Jack-and-Jill bathroom, while the fourth bedroom has its own private bath. The English basement offers a large recreation area, additional family room, workout room, full bathroom, and ample storage. Additional features include a first-floor home office/den, mudroom, and a stylish second-floor laundry room. Outside, enjoy a private, fully fenced backyard with no neighbors behind and a spacious deck-perfect for summer gatherings. Located in the highly desirable Huntley school district, this exceptional home truly has it all!
Property Specifics
| Single Family | |
| — | |
| — | |
| 2016 | |
| — | |
| JUSTIN | |
| No | |
| — |
| — | |
| Coves | |
| 120 / Quarterly | |
| — | |
| — | |
| — | |
| 12312974 | |
| 1836457026 |
Nearby Schools
| NAME: | DISTRICT: | DISTANCE: | |
|---|---|---|---|
|
Grade School
Mackeben Elementary School |
158 | — | |
|
Middle School
Heineman Middle School |
158 | Not in DB | |
|
High School
Huntley High School |
158 | Not in DB | |
Property History
| DATE: | EVENT: | PRICE: | SOURCE: |
|---|---|---|---|
| 18 Jul, 2025 | Sold | $640,000 | MRED MLS |
| 28 Apr, 2025 | Under contract | $635,000 | MRED MLS |
| 24 Apr, 2025 | Listed for sale | $635,000 | MRED MLS |
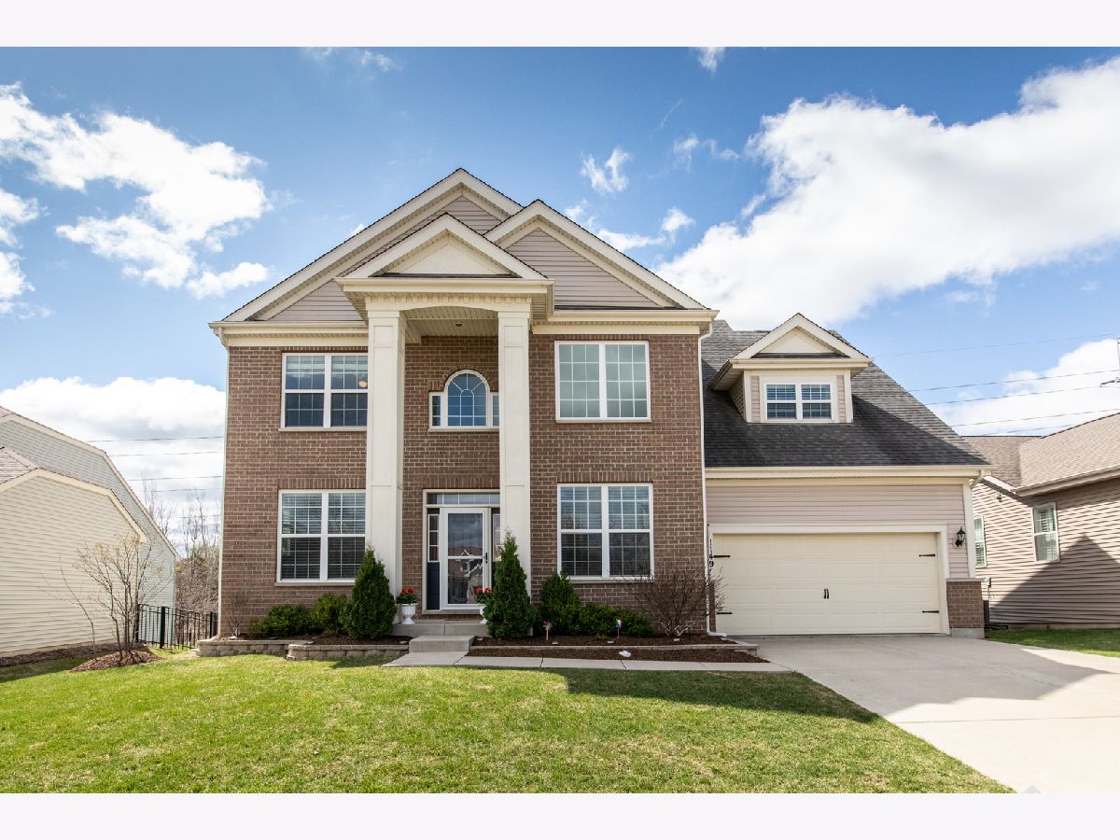











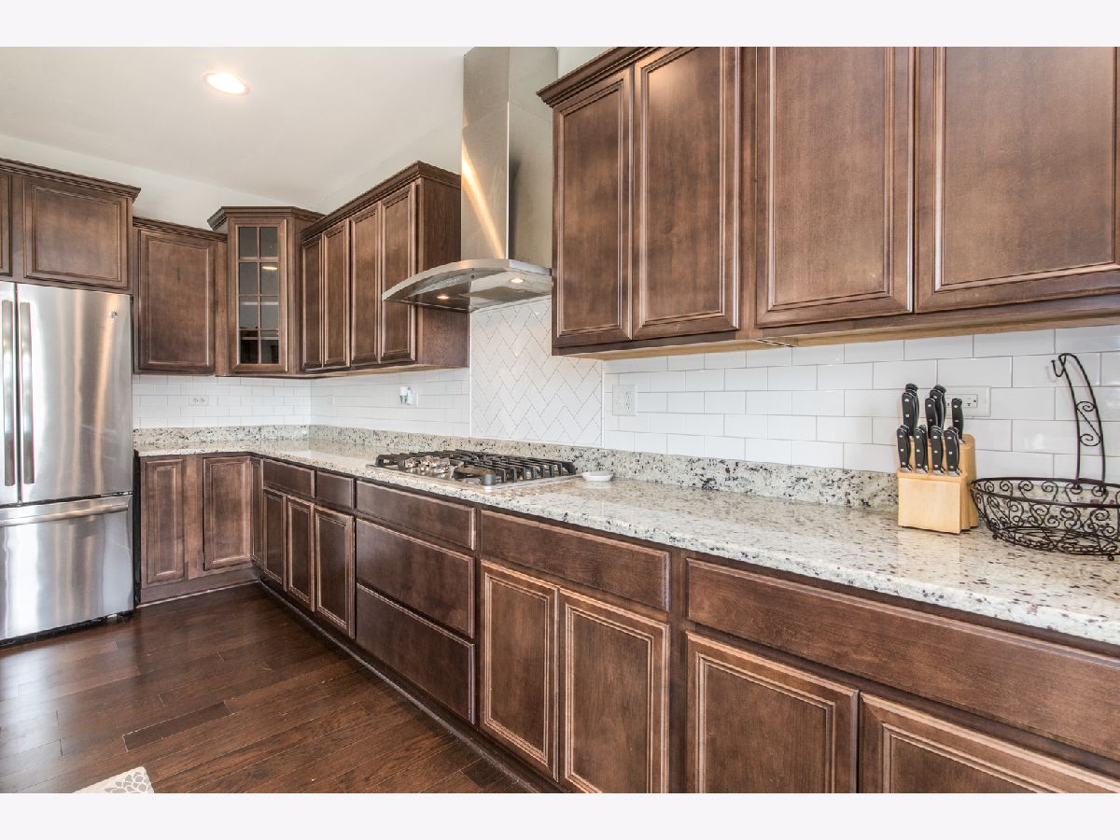
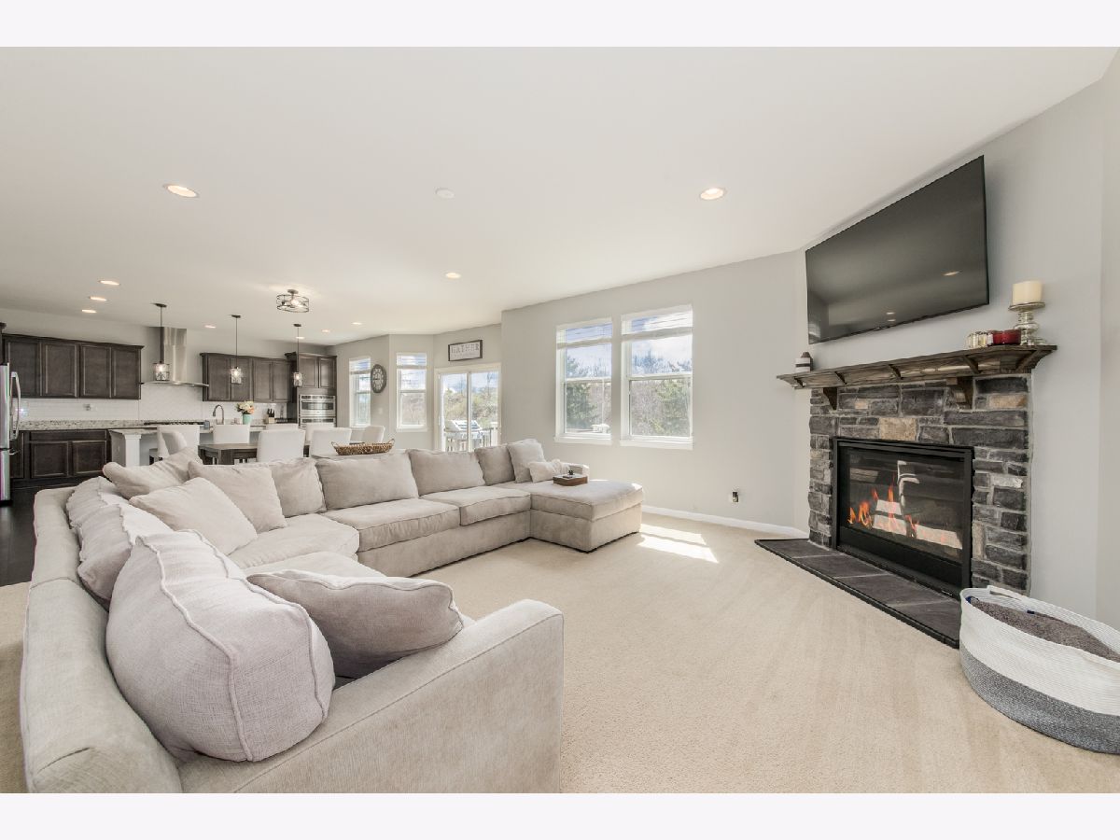
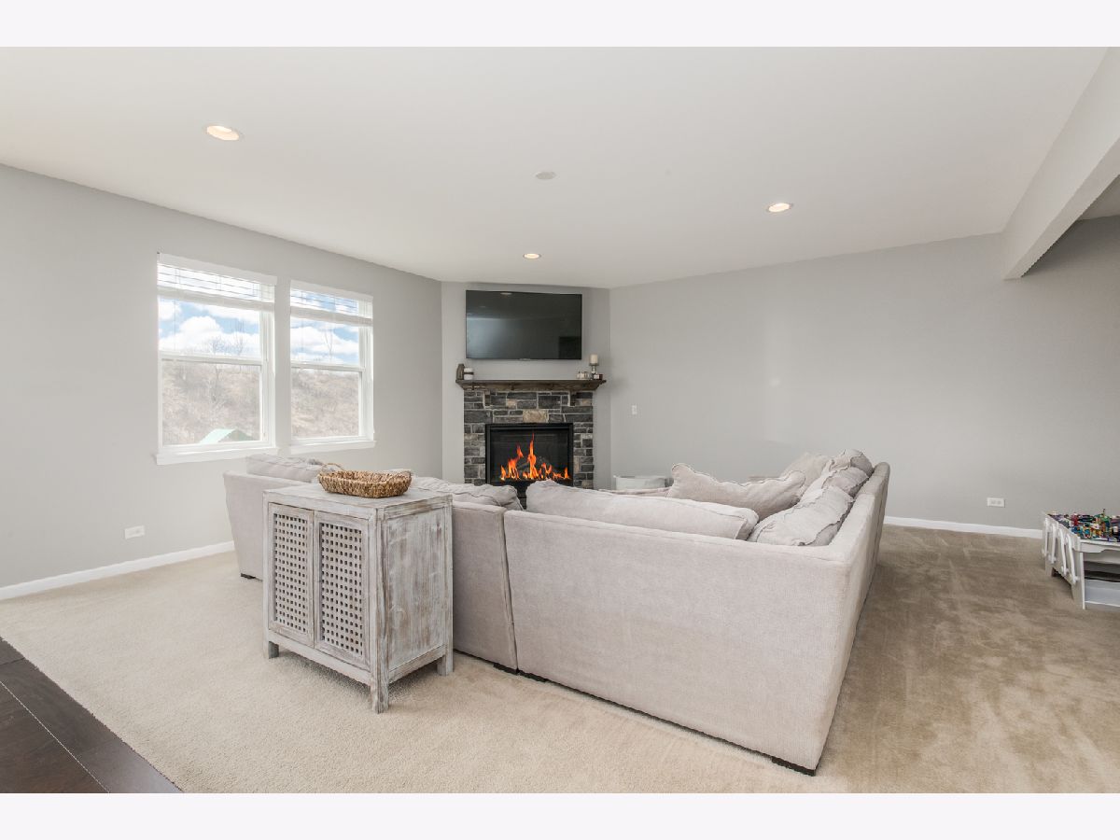



























Room Specifics
Total Bedrooms: 4
Bedrooms Above Ground: 4
Bedrooms Below Ground: 0
Dimensions: —
Floor Type: —
Dimensions: —
Floor Type: —
Dimensions: —
Floor Type: —
Full Bathrooms: 5
Bathroom Amenities: Separate Shower,Soaking Tub
Bathroom in Basement: 1
Rooms: —
Basement Description: —
Other Specifics
| 2 | |
| — | |
| — | |
| — | |
| — | |
| 70X146 | |
| — | |
| — | |
| — | |
| — | |
| Not in DB | |
| — | |
| — | |
| — | |
| — |
Tax History
| Year | Property Taxes |
|---|---|
| 2025 | $12,989 |
Contact Agent
Nearby Similar Homes
Nearby Sold Comparables
Contact Agent
Listing Provided By
RE/MAX Suburban

