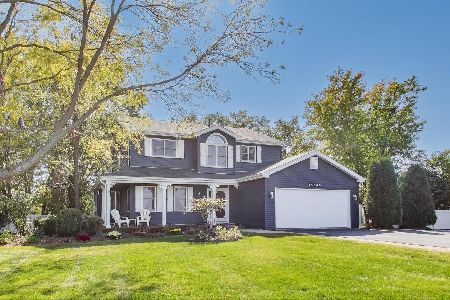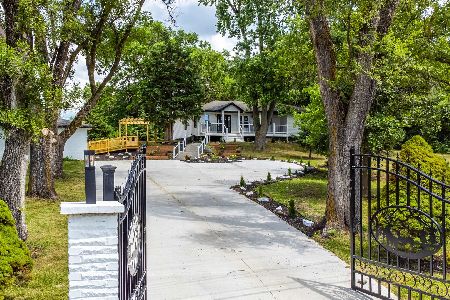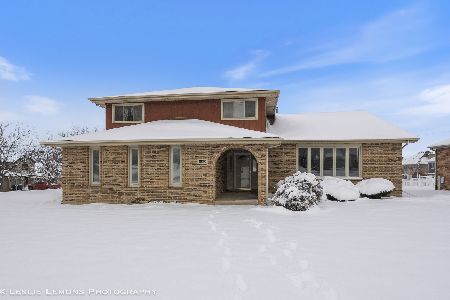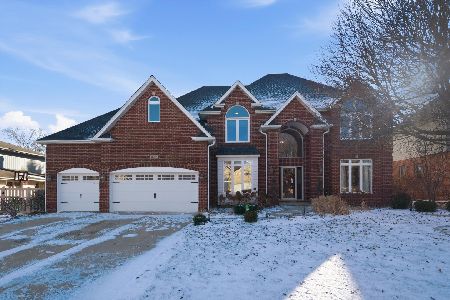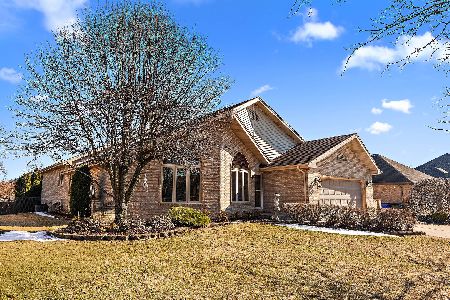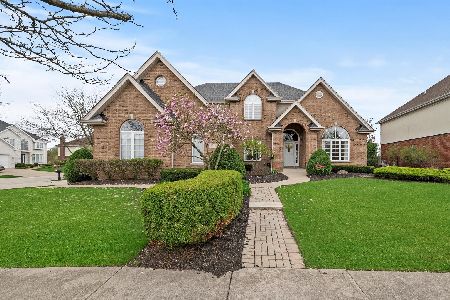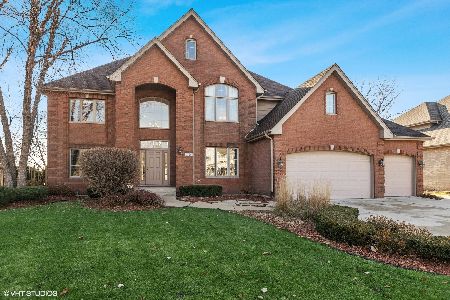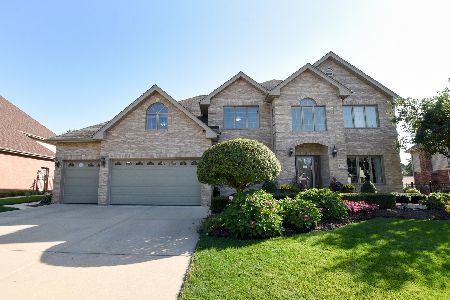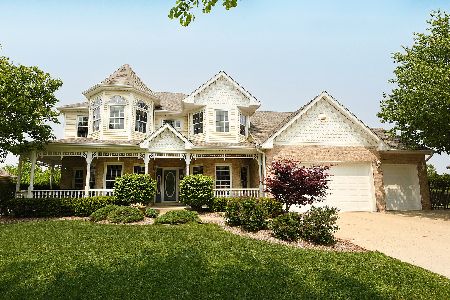11323 Steeplechase Parkway, Orland Park, Illinois 60467
$658,500
|
Sold
|
|
| Status: | Closed |
| Sqft: | 3,717 |
| Cost/Sqft: | $175 |
| Beds: | 5 |
| Baths: | 5 |
| Year Built: | 1998 |
| Property Taxes: | $12,449 |
| Days On Market: | 1681 |
| Lot Size: | 0,27 |
Description
Elegance and function unite in this immaculately maintained residence with endless living and hosting possibilities. Boasting 6 bedrooms and 4 1/2 baths, there is plenty of room for all. Bright foyer welcomes you into this open floor plan with living and dining room for formal entertaining. Awesome kitchen with granite counters, island with seating, double oven, plenty of cabinetry, pantry closet, planning desk and bright eating area. The vaulted adjacent family room is open to the loft above and is enhanced with a floor-to-ceiling stone fireplace and palladium windows. Main level office/5th bedroom. Large laundry room with sink and built-ins. Upper level offers four bedrooms including a spectacular master suite. Double door entry to spacious respite with designer ceiling, walk-in closet and great view of the yard below. Luxury bath with whirlpool tub, large shower, double sinks. and vanity area. 2nd bedroom has private bath with bonus sitting or study area. Perfect for older tween, nursery with playroom or in-law arrangement. Large 3rd and 4th bedrooms. Finished basement offers a great recreation area with plenty of room for entertaining or related living option with kitchenette, bedroom and full bath. Lushly landscaped yard w/huge patio surrounds the in-ground pool w/diving board and basketball net. And after a full day of swimming, share stories and a cocktail around the brick circular fire pit. All this, set in the quiet Grasslands community and a short stroll to the park, basketball court and walking path. Just minutes to expressways, shopping, restaurants and all Orland Park has to offer.
Property Specifics
| Single Family | |
| — | |
| Traditional | |
| 1998 | |
| Full | |
| CUSTOM | |
| No | |
| 0.27 |
| Cook | |
| Grasslands | |
| 0 / Not Applicable | |
| None | |
| Lake Michigan | |
| Public Sewer | |
| 11165526 | |
| 27302070120000 |
Property History
| DATE: | EVENT: | PRICE: | SOURCE: |
|---|---|---|---|
| 24 Sep, 2021 | Sold | $658,500 | MRED MLS |
| 26 Jul, 2021 | Under contract | $649,000 | MRED MLS |
| 22 Jul, 2021 | Listed for sale | $649,000 | MRED MLS |
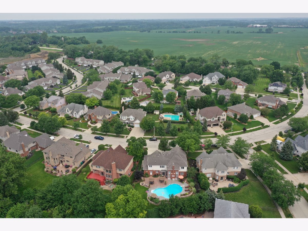
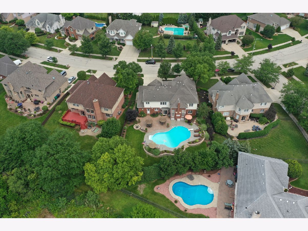
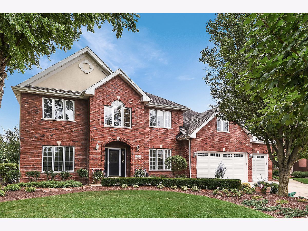
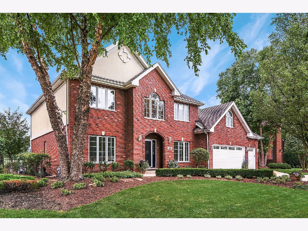
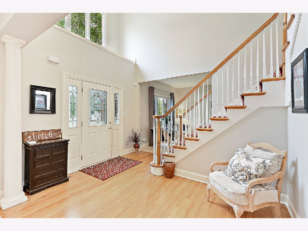
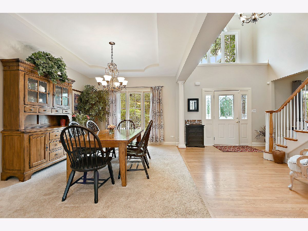
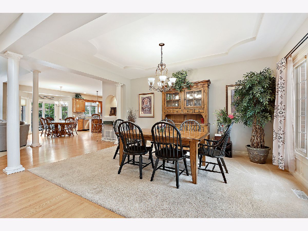
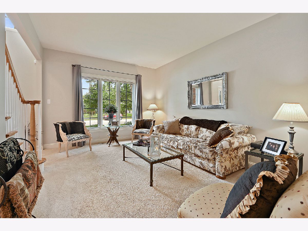
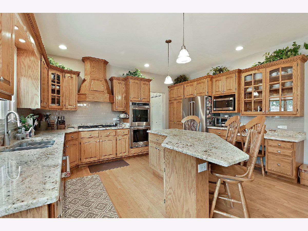
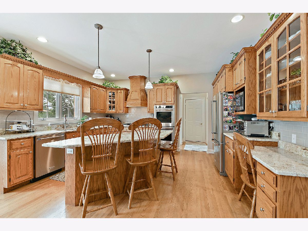
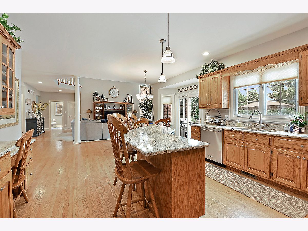
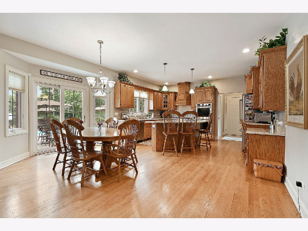
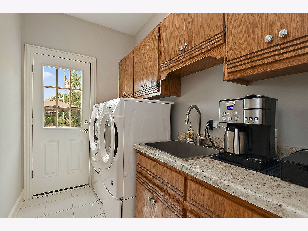
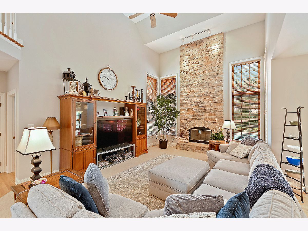
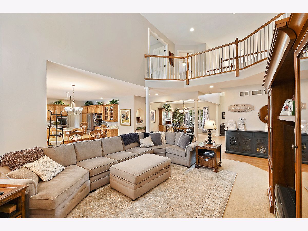
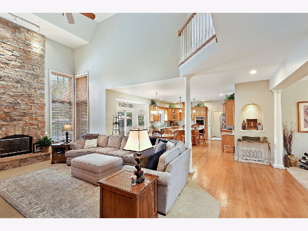
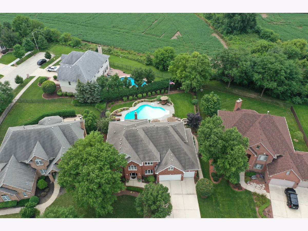
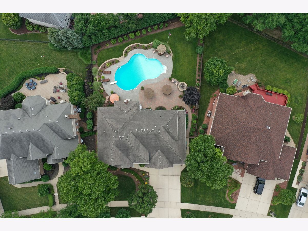
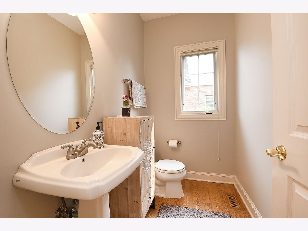
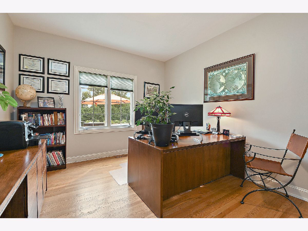
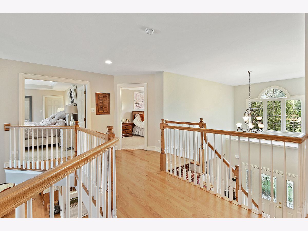
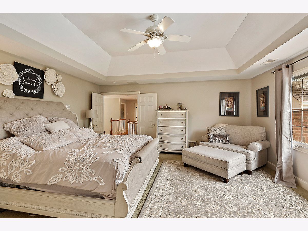
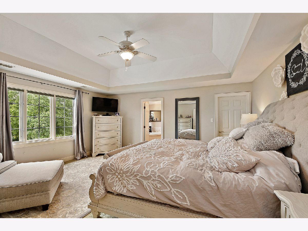
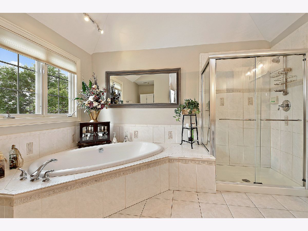
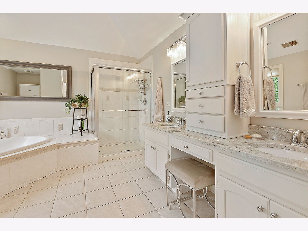
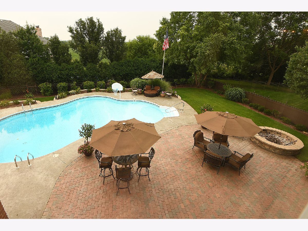
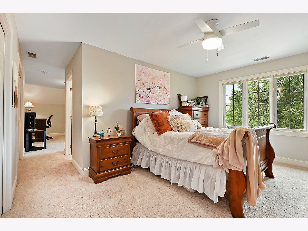
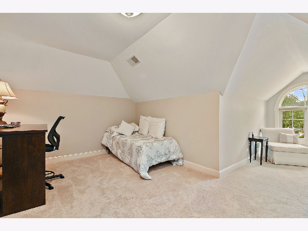
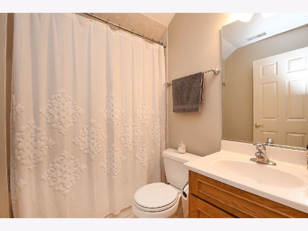
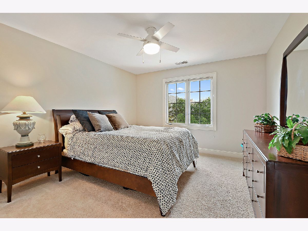
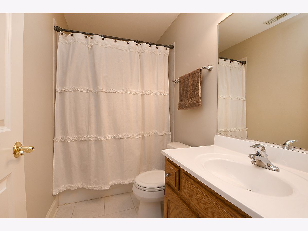
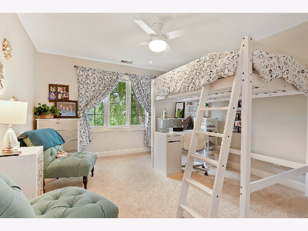
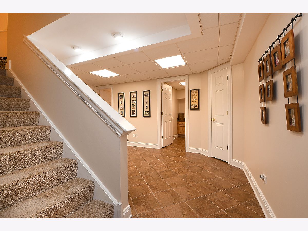
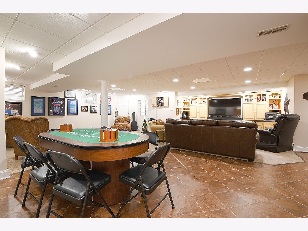
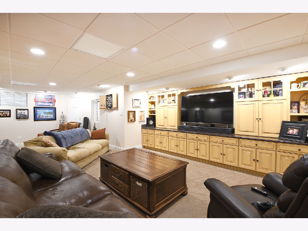
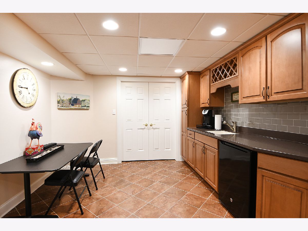
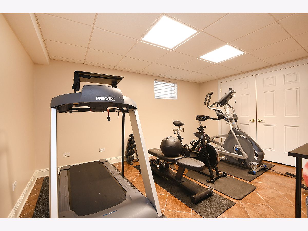
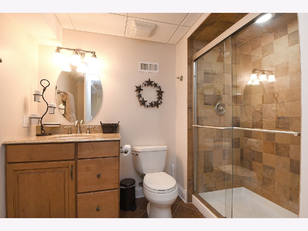
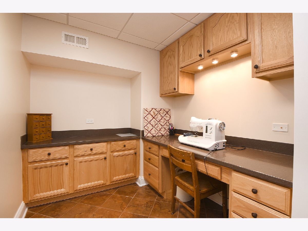
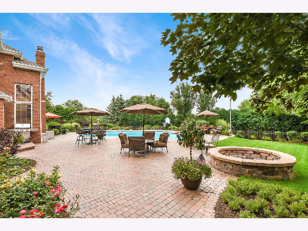
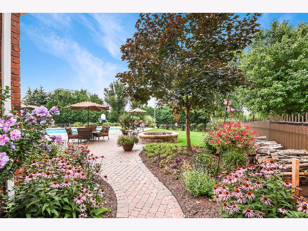
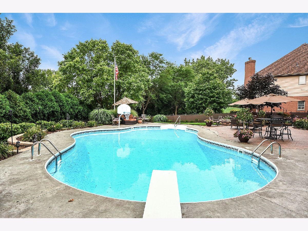
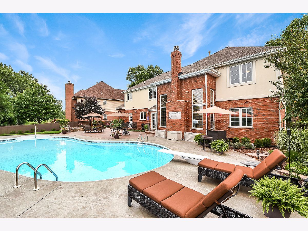
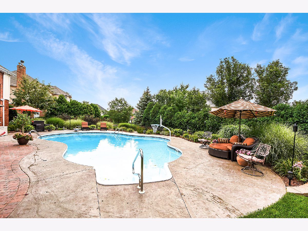
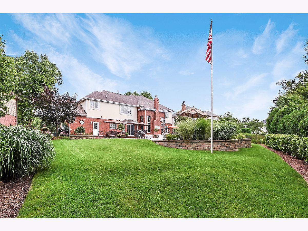
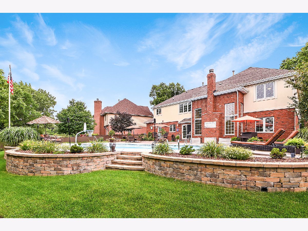
Room Specifics
Total Bedrooms: 6
Bedrooms Above Ground: 5
Bedrooms Below Ground: 1
Dimensions: —
Floor Type: Carpet
Dimensions: —
Floor Type: Carpet
Dimensions: —
Floor Type: Carpet
Dimensions: —
Floor Type: —
Dimensions: —
Floor Type: —
Full Bathrooms: 5
Bathroom Amenities: Whirlpool,Separate Shower,Double Sink
Bathroom in Basement: 1
Rooms: Bedroom 5,Bedroom 6,Office,Recreation Room
Basement Description: Finished
Other Specifics
| 3 | |
| Concrete Perimeter | |
| Concrete | |
| Patio, In Ground Pool, Fire Pit | |
| Fenced Yard,Landscaped | |
| 11799 | |
| — | |
| Full | |
| Vaulted/Cathedral Ceilings, Hardwood Floors, First Floor Bedroom, First Floor Laundry, First Floor Full Bath, Built-in Features, Walk-In Closet(s), Ceiling - 9 Foot, Granite Counters | |
| Double Oven, Microwave, Dishwasher, Refrigerator, Washer, Dryer, Stainless Steel Appliance(s), Cooktop, Built-In Oven, Range Hood | |
| Not in DB | |
| Park, Curbs, Sidewalks, Street Lights, Street Paved | |
| — | |
| — | |
| — |
Tax History
| Year | Property Taxes |
|---|---|
| 2021 | $12,449 |
Contact Agent
Nearby Similar Homes
Nearby Sold Comparables
Contact Agent
Listing Provided By
Century 21 Affiliated

