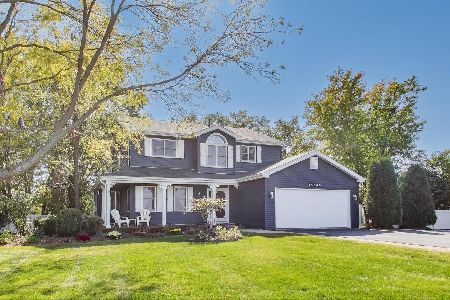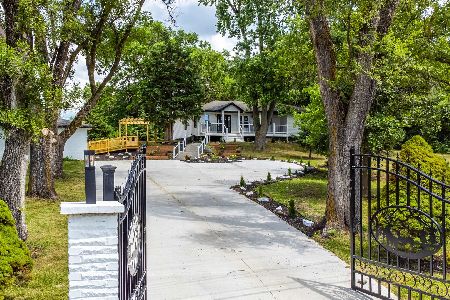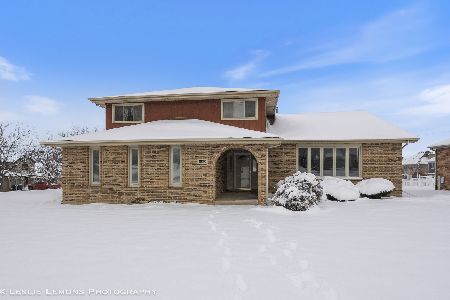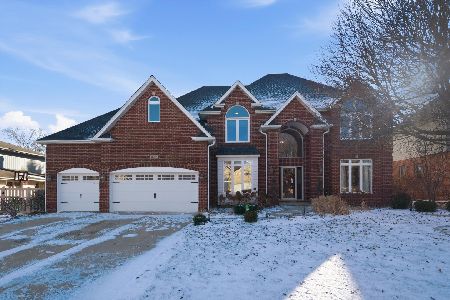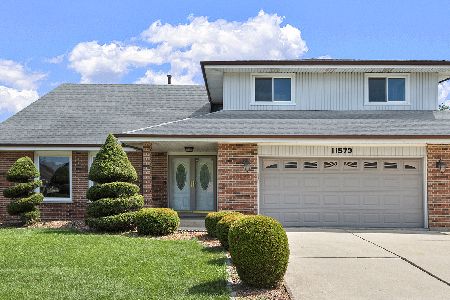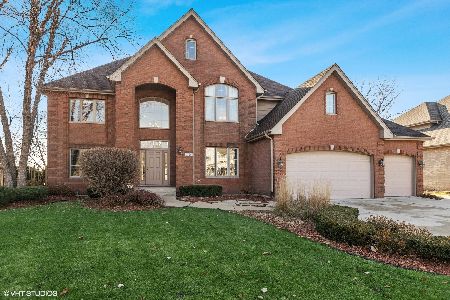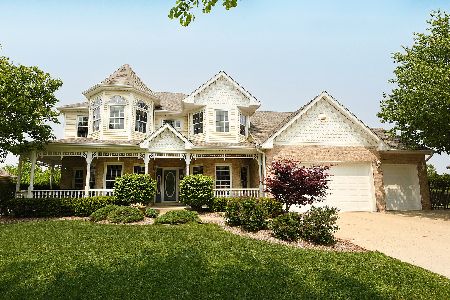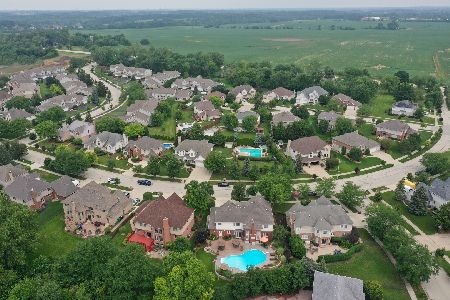11337 Steeplechase Parkway, Orland Park, Illinois 60467
$679,000
|
Sold
|
|
| Status: | Closed |
| Sqft: | 3,632 |
| Cost/Sqft: | $187 |
| Beds: | 5 |
| Baths: | 5 |
| Year Built: | 2001 |
| Property Taxes: | $11,237 |
| Days On Market: | 1579 |
| Lot Size: | 0,26 |
Description
Visit this Grasslands Subdivision home that contains many upgrades. This 5 bedroom, 5 full bath home is move in ready for a family of any size. A sunlit foyer welcomes you into this open floor plan that includes a formal living room and dining room perfect for entertaining. Spacious kitchen includes granite countertops, center island with seating, double oven, plenty of cabinetry, pantry closet and eating area with new appliances (extended warranty through 2024). The adjacent 2-story family room centers around a floor-to-ceiling stone fireplace. There is also a bonus room that can be used as an office or easily accessible bedroom on the first level. Spacious laundry room with built in cabinetry and large sink. Second level has a gorgeous master bedroom suite with a walk in closet, bath with whirlpool tub, large shower, double sinks and vanity area. 3 additional large bedrooms on second floor. Finished basement with 10 ft ceilings, fireplace and full kitchen. 3 car garage has finished epoxy floor and separate entrance to kitchen and basement level. Home has central vacuum system, sprinkler system, tel/network/tv wired, new sliding door in kitchen, Generac generator, roof replaced in 2016, as well as an intercom system throughout house. Oversized oak trim and 6 panel oak doors throughout home. Located minutes to expressway, shopping, restaurants and everything Orland Park has to offer!
Property Specifics
| Single Family | |
| — | |
| — | |
| 2001 | |
| — | |
| — | |
| No | |
| 0.26 |
| Cook | |
| Grasslands | |
| — / Not Applicable | |
| — | |
| — | |
| — | |
| 11231242 | |
| 27302070100000 |
Nearby Schools
| NAME: | DISTRICT: | DISTANCE: | |
|---|---|---|---|
|
Grade School
Centennial School |
135 | — | |
|
Middle School
Meadow Ridge School |
135 | Not in DB | |
|
High School
Carl Sandburg High School |
230 | Not in DB | |
Property History
| DATE: | EVENT: | PRICE: | SOURCE: |
|---|---|---|---|
| 12 Nov, 2021 | Sold | $679,000 | MRED MLS |
| 30 Sep, 2021 | Under contract | $679,000 | MRED MLS |
| 27 Sep, 2021 | Listed for sale | $679,000 | MRED MLS |
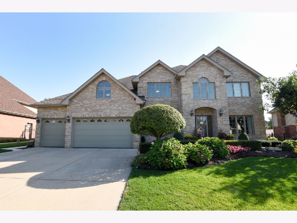
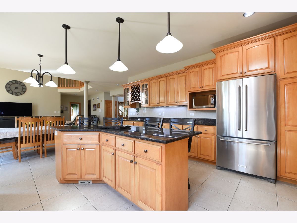
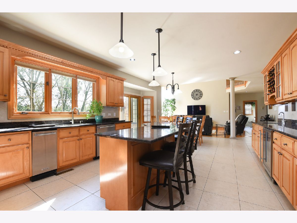
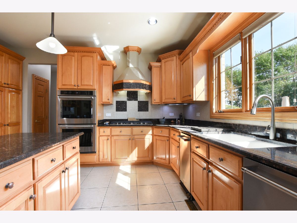
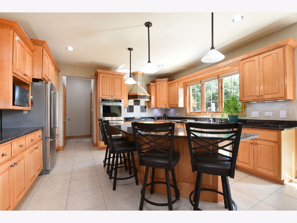
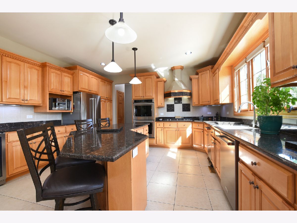
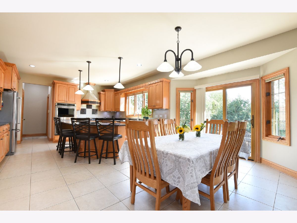
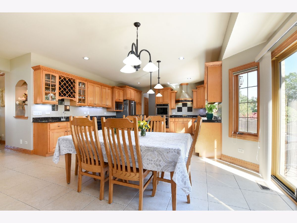
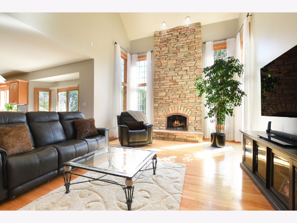
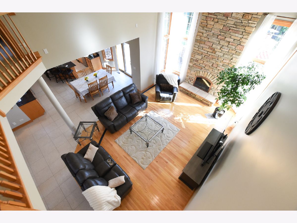
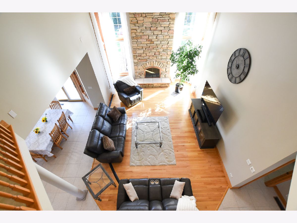
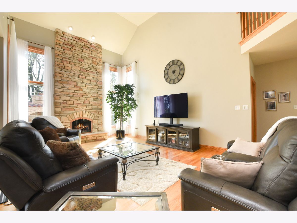
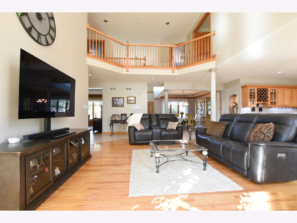
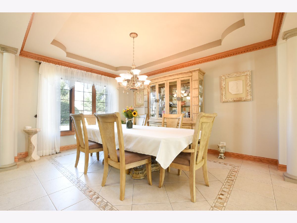
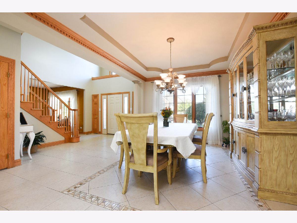
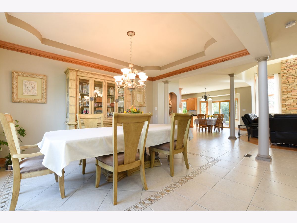
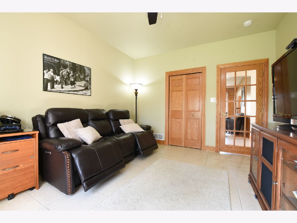
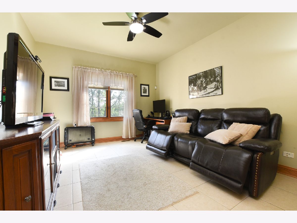
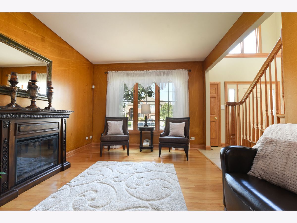
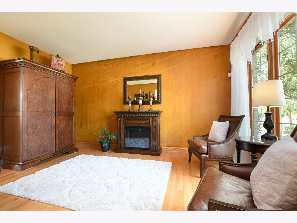
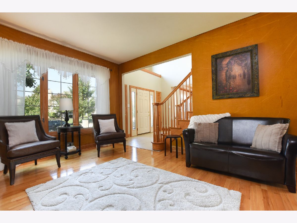
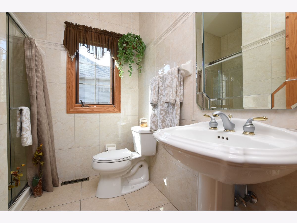
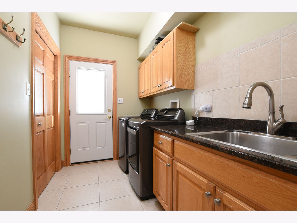
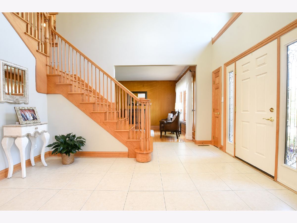
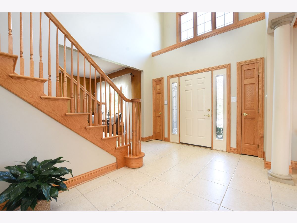
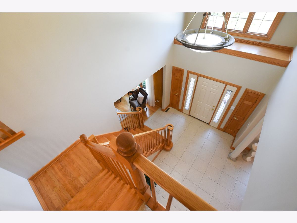
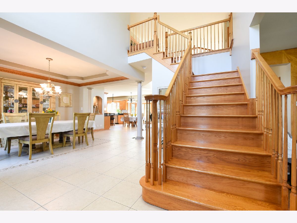
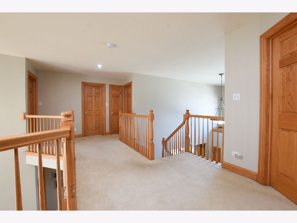
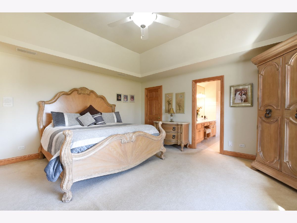
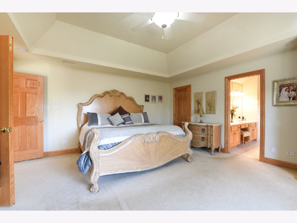
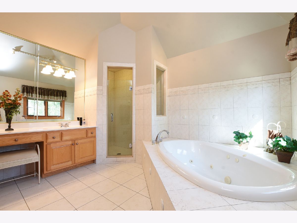
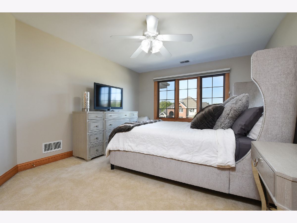
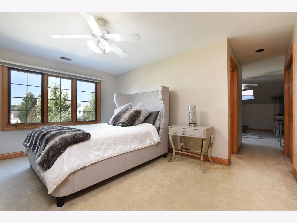
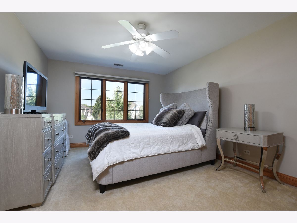
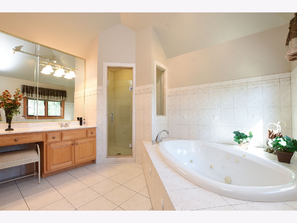
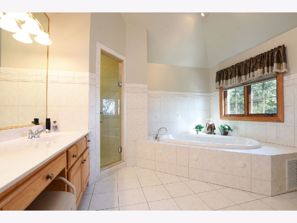
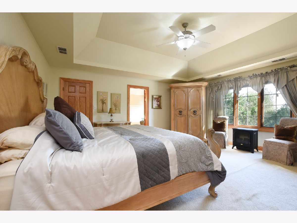
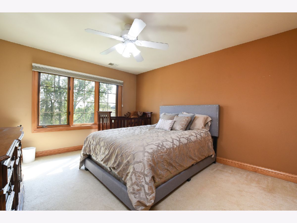
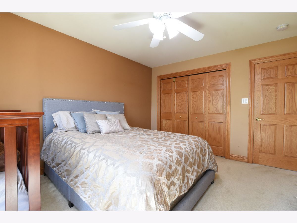
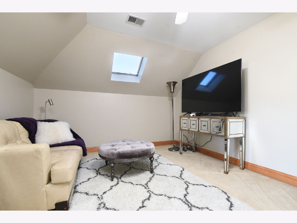
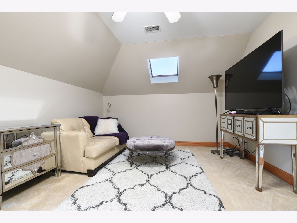
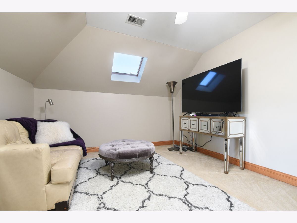
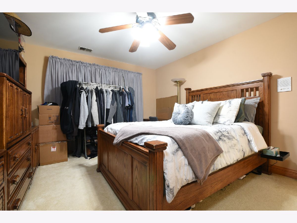
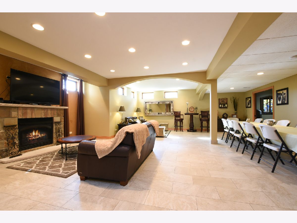
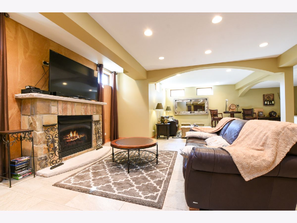
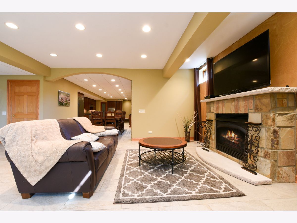
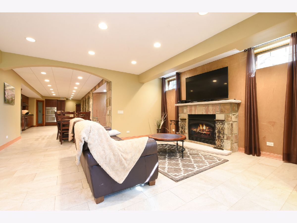
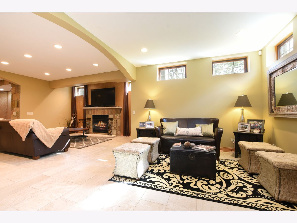
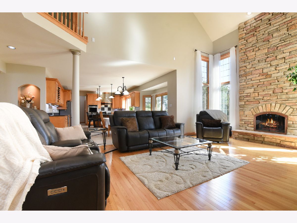
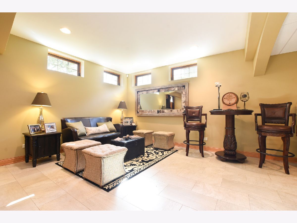
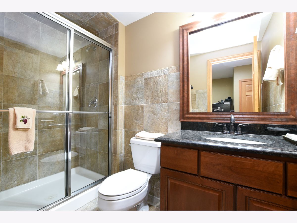
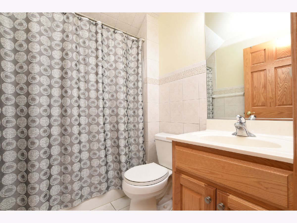
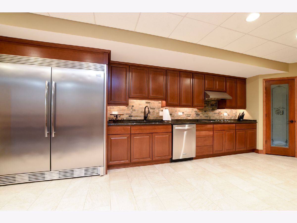
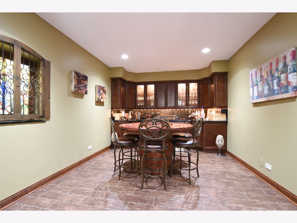
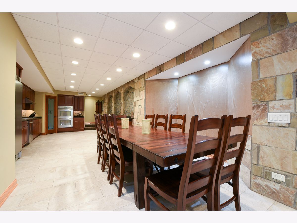
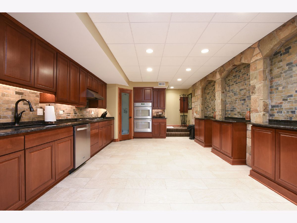
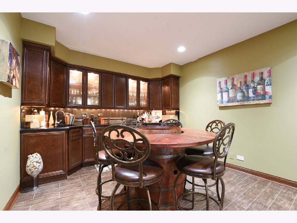
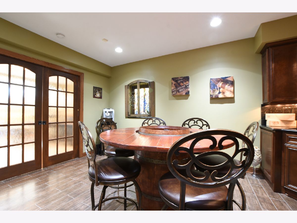
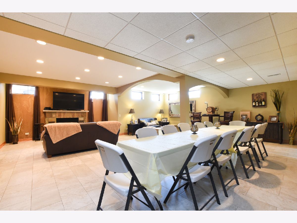
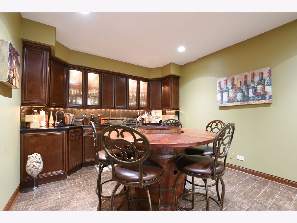
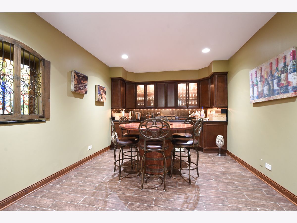
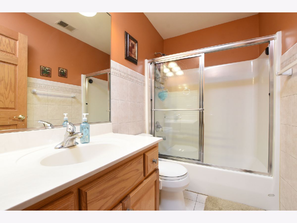
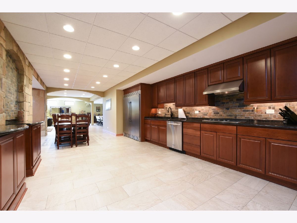
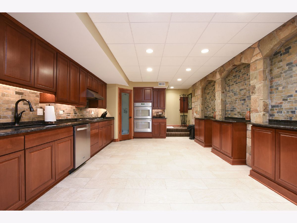
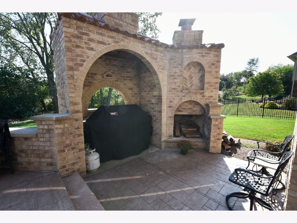
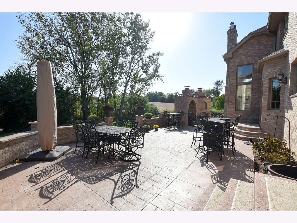
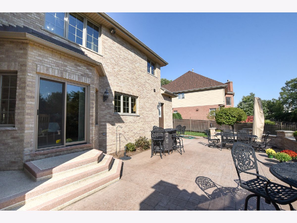
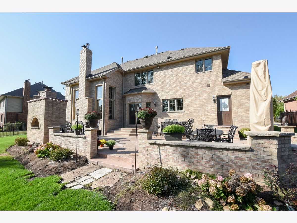
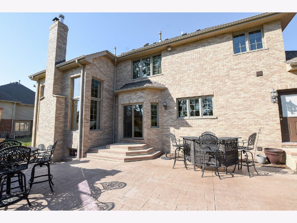
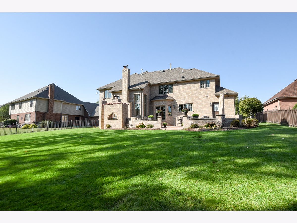
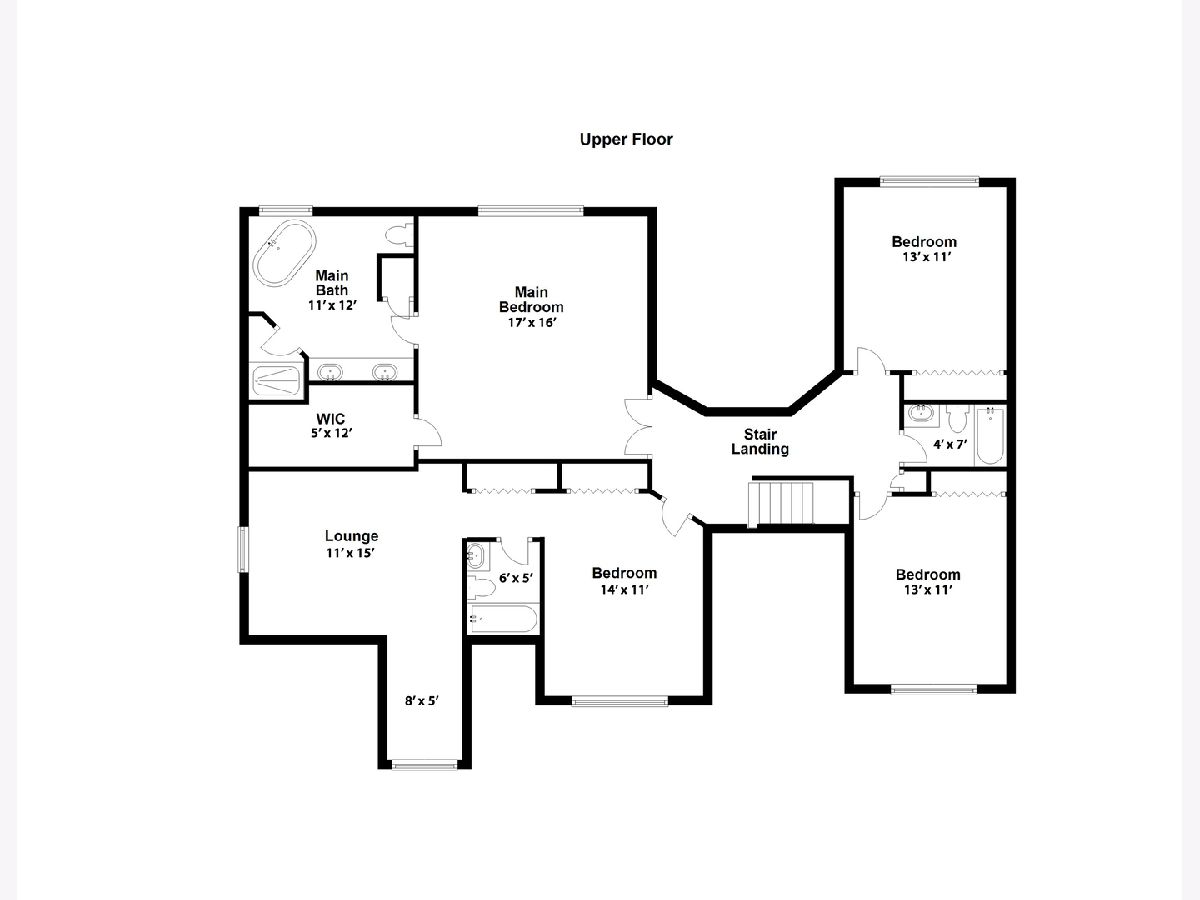
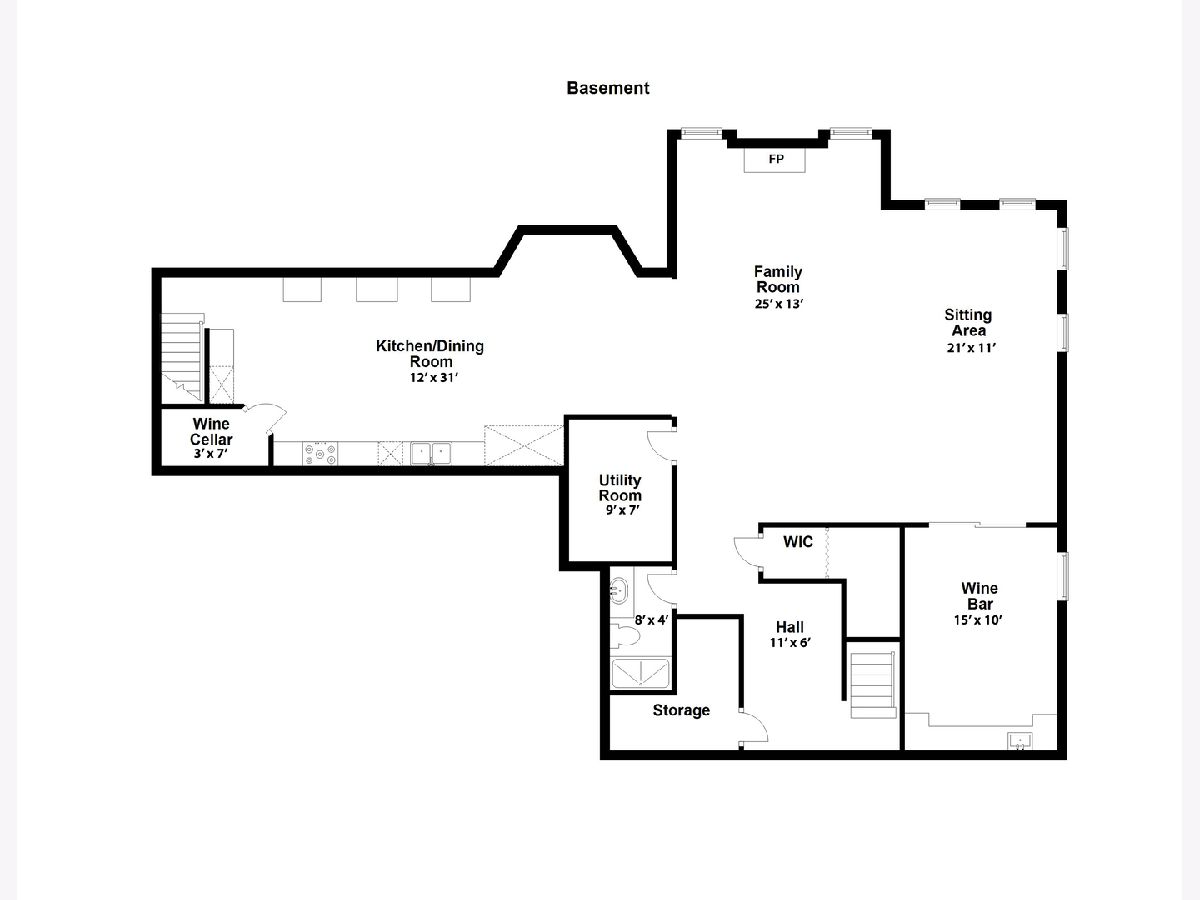
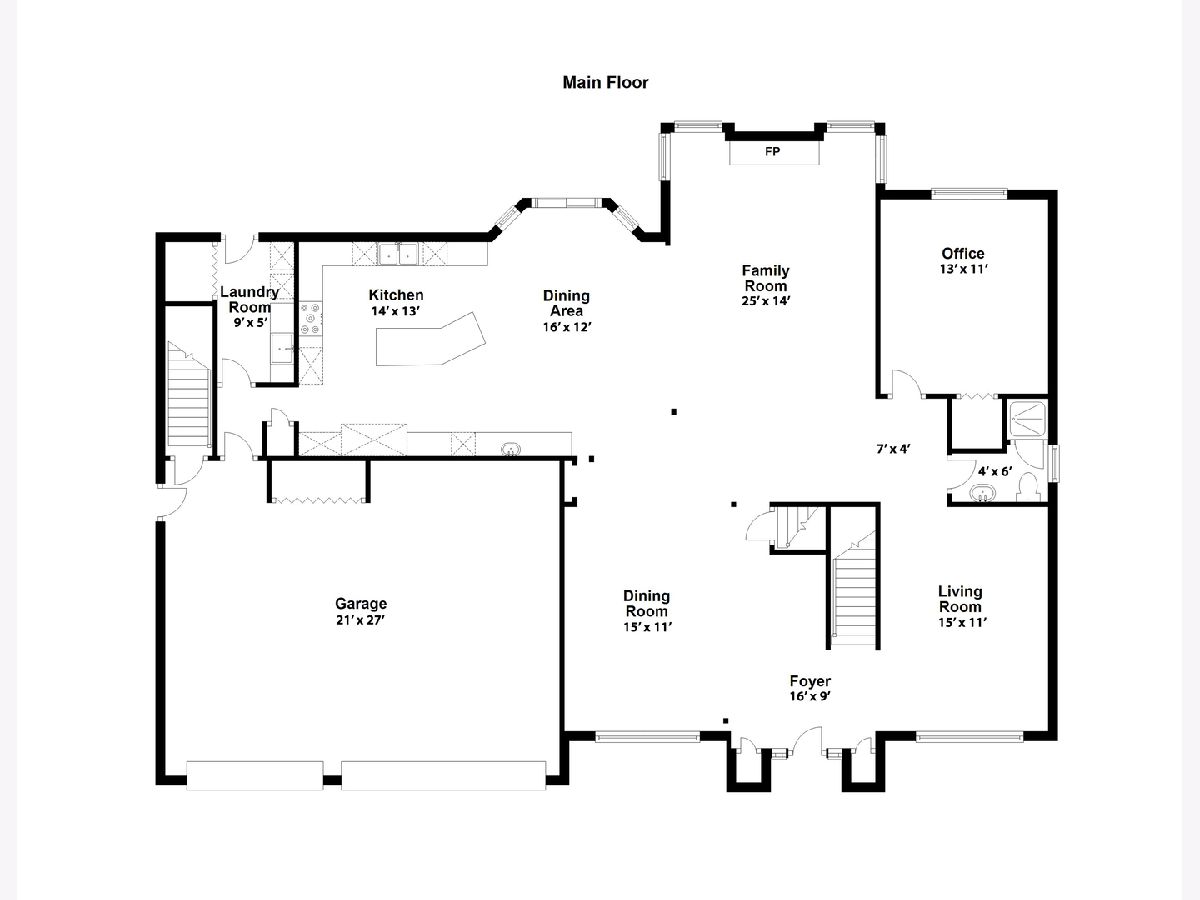
Room Specifics
Total Bedrooms: 5
Bedrooms Above Ground: 5
Bedrooms Below Ground: 0
Dimensions: —
Floor Type: —
Dimensions: —
Floor Type: —
Dimensions: —
Floor Type: —
Dimensions: —
Floor Type: —
Full Bathrooms: 5
Bathroom Amenities: Whirlpool,Separate Shower,Double Sink
Bathroom in Basement: 1
Rooms: —
Basement Description: —
Other Specifics
| 3 | |
| — | |
| — | |
| — | |
| — | |
| 81X125X97X132 | |
| Full,Pull Down Stair | |
| — | |
| — | |
| — | |
| Not in DB | |
| — | |
| — | |
| — | |
| — |
Tax History
| Year | Property Taxes |
|---|---|
| 2021 | $11,237 |
Contact Agent
Nearby Similar Homes
Nearby Sold Comparables
Contact Agent
Listing Provided By
HomeSmart Connect LLC

