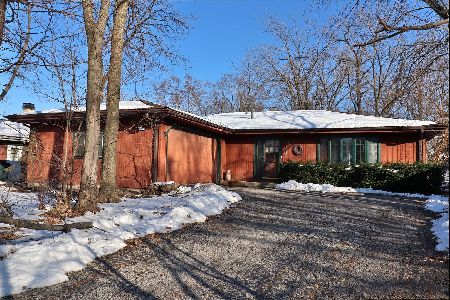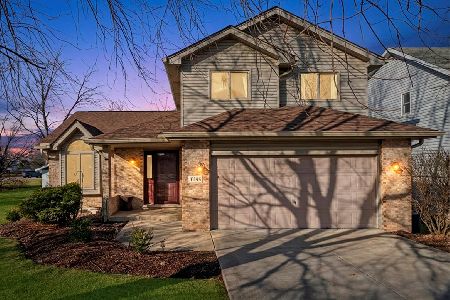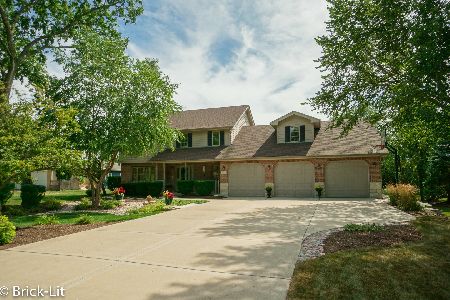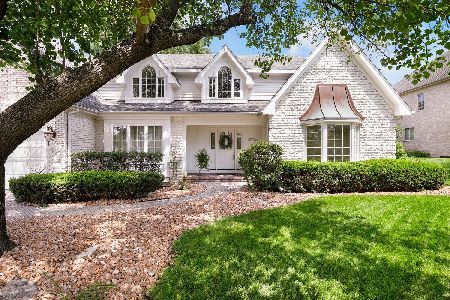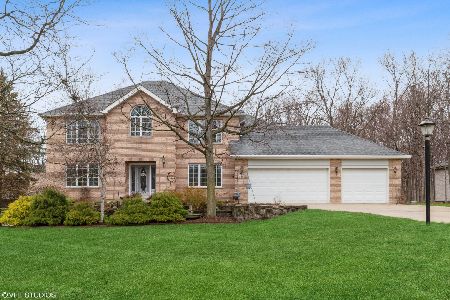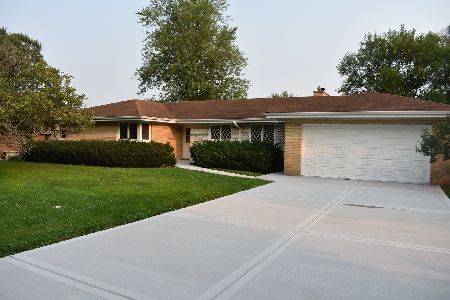11327 Kluth Drive, Mokena, Illinois 60448
$405,000
|
Sold
|
|
| Status: | Closed |
| Sqft: | 3,777 |
| Cost/Sqft: | $111 |
| Beds: | 5 |
| Baths: | 4 |
| Year Built: | 1996 |
| Property Taxes: | $10,683 |
| Days On Market: | 4403 |
| Lot Size: | 0,58 |
Description
Outstanding custom built 2 Story featuring gorgeous 20'x45' in ground pool. Home has soaring vaulted ceilings w/skylights, enormous eat-in kit, private mstr suite w/whirlpool bath/ separate shower & fin. bsmt rec rm. Freshly painted, new carpeting, granite counters. Plz Note:No survey or termite inspection & taxes R proratd 100%. Property is eligible under FreddieMac First Look-Owner Occupants Only until 01/30/2014.
Property Specifics
| Single Family | |
| — | |
| — | |
| 1996 | |
| Partial | |
| — | |
| No | |
| 0.58 |
| Will | |
| — | |
| 0 / Not Applicable | |
| None | |
| Lake Michigan | |
| Public Sewer | |
| 08515106 | |
| 1909182110130000 |
Property History
| DATE: | EVENT: | PRICE: | SOURCE: |
|---|---|---|---|
| 27 Feb, 2014 | Sold | $405,000 | MRED MLS |
| 21 Jan, 2014 | Under contract | $419,900 | MRED MLS |
| 10 Jan, 2014 | Listed for sale | $419,900 | MRED MLS |
Room Specifics
Total Bedrooms: 5
Bedrooms Above Ground: 5
Bedrooms Below Ground: 0
Dimensions: —
Floor Type: Carpet
Dimensions: —
Floor Type: Carpet
Dimensions: —
Floor Type: Carpet
Dimensions: —
Floor Type: —
Full Bathrooms: 4
Bathroom Amenities: Whirlpool,Separate Shower,Double Sink
Bathroom in Basement: 1
Rooms: Bedroom 5,Office,Recreation Room
Basement Description: Finished
Other Specifics
| 3 | |
| — | |
| — | |
| — | |
| — | |
| 25208SQ FT | |
| Full | |
| Full | |
| Vaulted/Cathedral Ceilings, Skylight(s), Hardwood Floors, First Floor Bedroom | |
| Range, Microwave, Dishwasher, Refrigerator | |
| Not in DB | |
| — | |
| — | |
| — | |
| Gas Log |
Tax History
| Year | Property Taxes |
|---|---|
| 2014 | $10,683 |
Contact Agent
Nearby Similar Homes
Nearby Sold Comparables
Contact Agent
Listing Provided By
RE/MAX 10 in the Park

