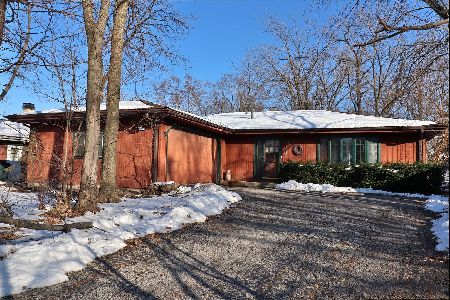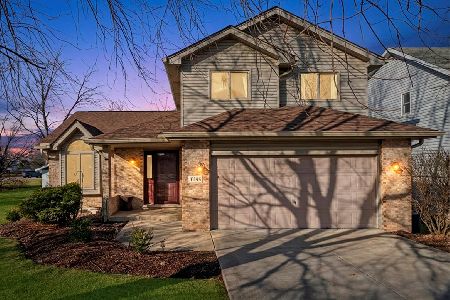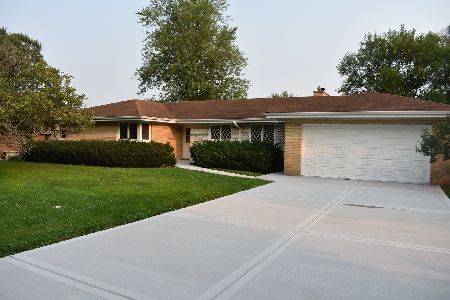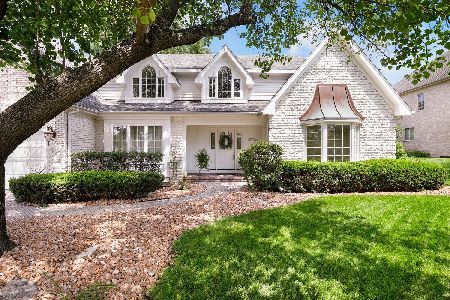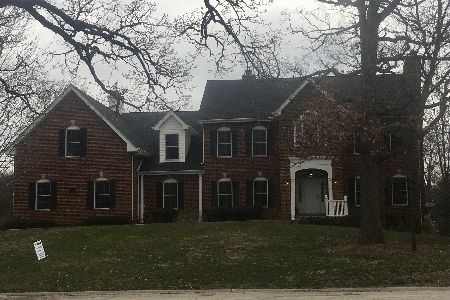11325 Kluth Drive, Mokena, Illinois 60448
$489,000
|
Sold
|
|
| Status: | Closed |
| Sqft: | 3,497 |
| Cost/Sqft: | $140 |
| Beds: | 4 |
| Baths: | 4 |
| Year Built: | 2002 |
| Property Taxes: | $12,604 |
| Days On Market: | 1964 |
| Lot Size: | 0,65 |
Description
Immaculate two story home, now available on a gorgeous lot in Mokena! Upon arrival you will fall in love with this home's beautiful curb appeal. The well manicured landscaping leads you throughout the expansive yard which encompasses a 3 car garage, covered front porch, paver patio with built-in grill, hot tub, and an above ground pool with sun deck. Boasting numerous updates; the interior offers a warm and inviting atmosphere that is filled with impressive finishes. Flowing from the foyer is a sun-filled living room, formal dining room, a well appointed kitchen and a beautiful family room with vaulted ceiling and multi-sided fireplace. Featured in the kitchen are granite countertops, custom cabinets, stainless steel appliances, an island and dinette with patio access. Working from home? Then the main floor office will be the perfect spot for you! It offers a fireplace, crown molding and great natural sun-light. Hosted on the second floor are a loft, 2 full bathrooms, and 4 large bedrooms; including a master suite with walk-in closet and vaulted ceiling. For entertaining; the basement has been recently updated to offer a custom wet bar, huge recreation room, exercise/media room, full bathroom and a large storage room. To complete this home are a new roof (2018), dual zoned furnaces and air conditioners, and LED landscape lighting. Nestled on over a half acre; this beauty is in a wonderful locale with wooded parcels, gorgeous custom homes and a location that is minutes from the Metra station, Hickory Creek Preserve, numerous parks, shopping and dining. You won't want to miss this one!
Property Specifics
| Single Family | |
| — | |
| — | |
| 2002 | |
| Full | |
| — | |
| No | |
| 0.65 |
| Will | |
| — | |
| 0 / Not Applicable | |
| None | |
| Lake Michigan,Public | |
| Public Sewer | |
| 10856960 | |
| 1909182110140000 |
Property History
| DATE: | EVENT: | PRICE: | SOURCE: |
|---|---|---|---|
| 6 Apr, 2007 | Sold | $500,000 | MRED MLS |
| 12 Mar, 2007 | Under contract | $549,900 | MRED MLS |
| 10 Jan, 2007 | Listed for sale | $549,900 | MRED MLS |
| 20 Nov, 2020 | Sold | $489,000 | MRED MLS |
| 22 Sep, 2020 | Under contract | $489,000 | MRED MLS |
| 14 Sep, 2020 | Listed for sale | $489,000 | MRED MLS |
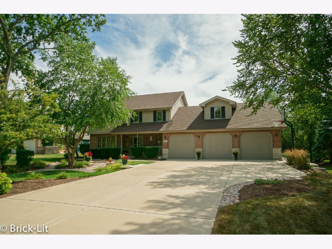
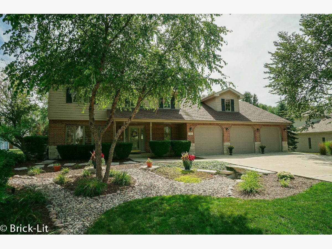
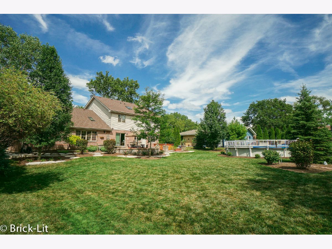
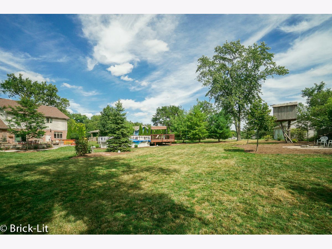
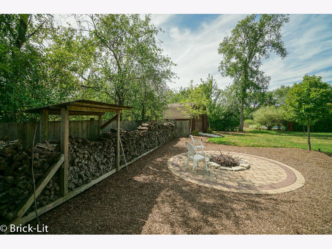
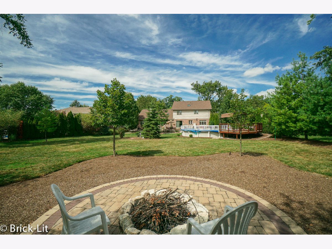
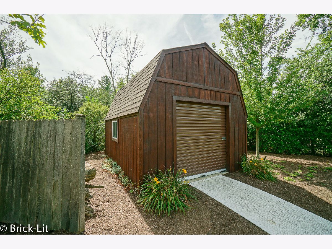
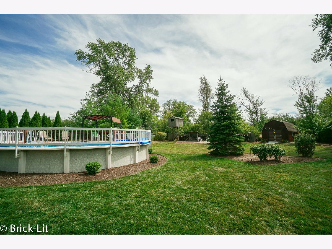
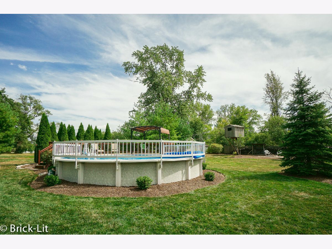
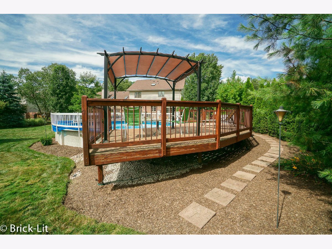
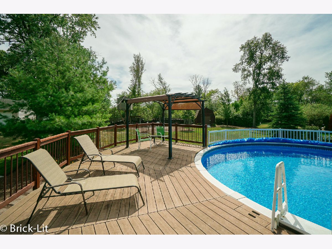
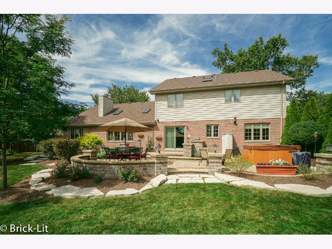
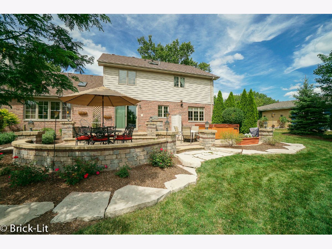
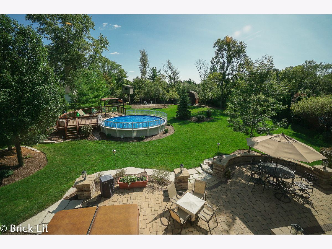
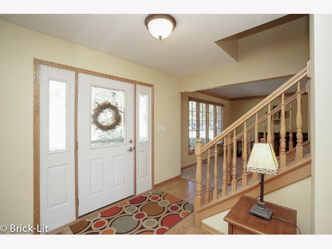
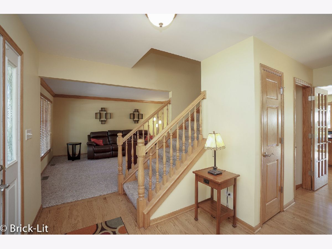
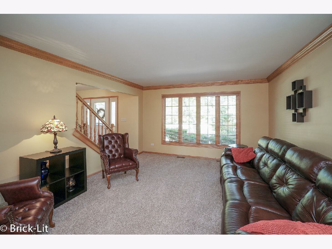
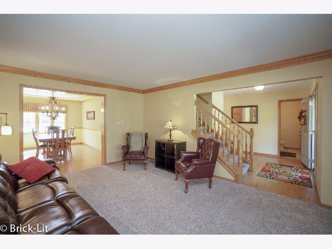
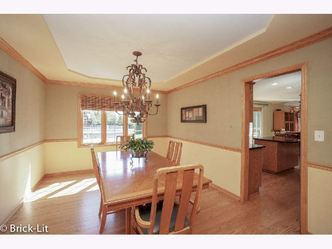
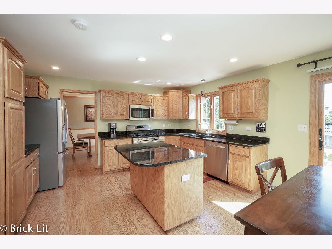
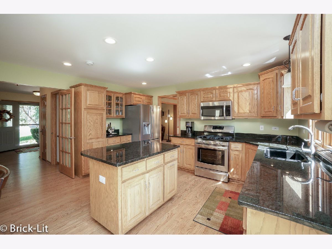
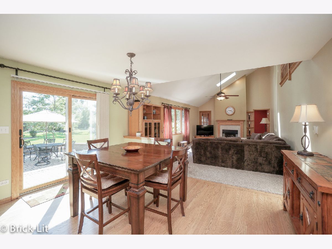
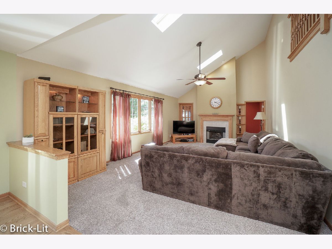
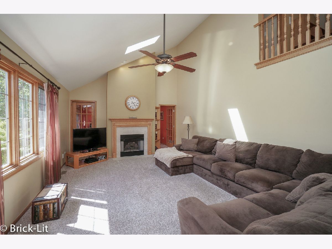
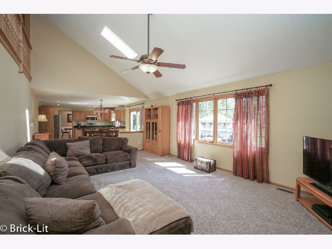
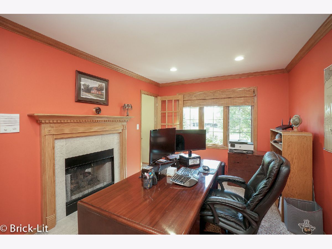
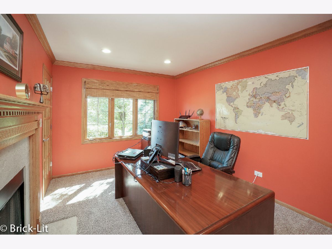
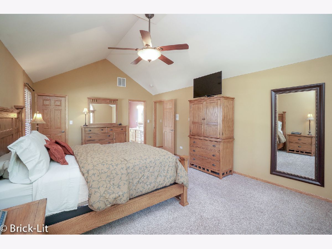
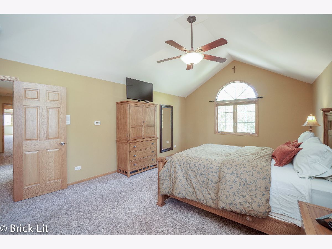
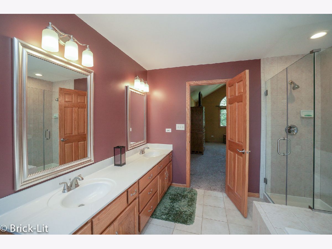
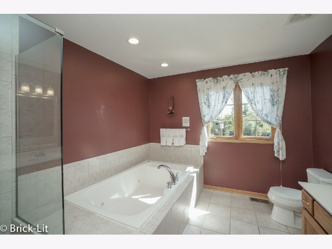
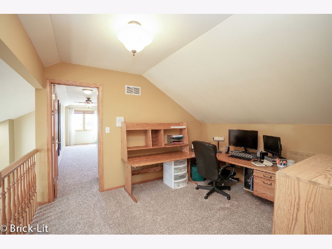
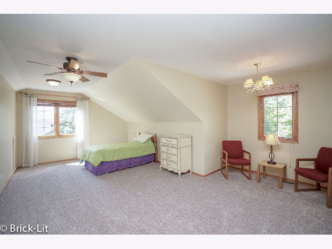
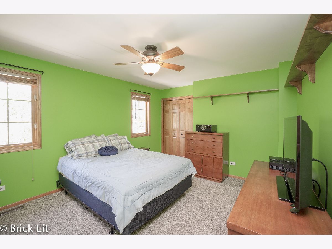
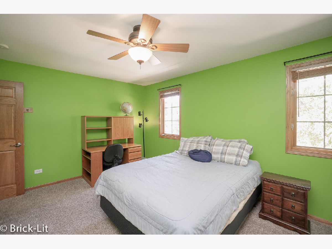
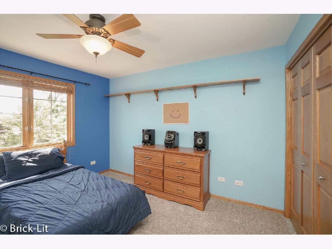
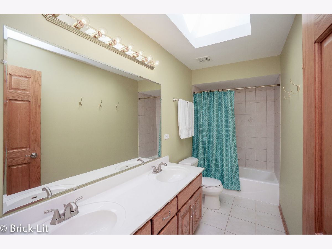
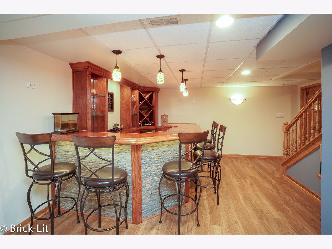
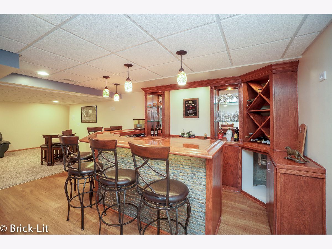
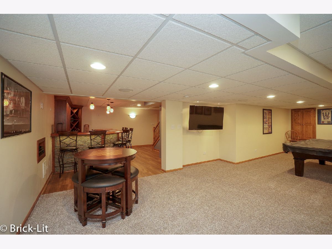
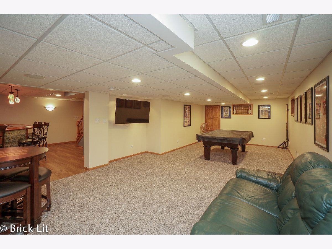
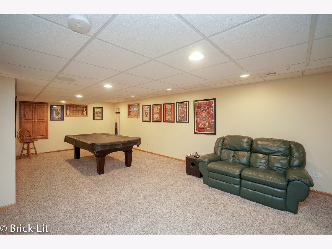
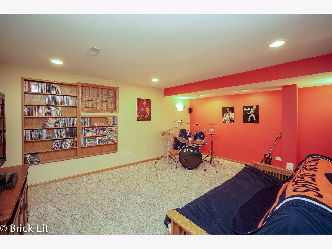
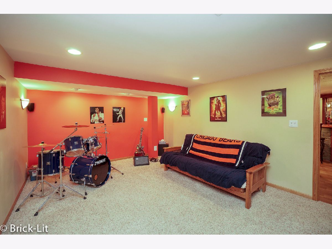
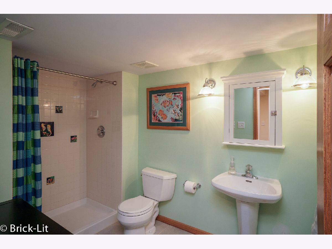
Room Specifics
Total Bedrooms: 4
Bedrooms Above Ground: 4
Bedrooms Below Ground: 0
Dimensions: —
Floor Type: Carpet
Dimensions: —
Floor Type: Carpet
Dimensions: —
Floor Type: Carpet
Full Bathrooms: 4
Bathroom Amenities: Whirlpool,Separate Shower,Double Sink
Bathroom in Basement: 1
Rooms: Office,Recreation Room,Exercise Room,Foyer,Loft
Basement Description: Finished
Other Specifics
| 3 | |
| Concrete Perimeter | |
| Concrete | |
| Porch, Hot Tub, Brick Paver Patio, Above Ground Pool, Outdoor Grill, Fire Pit | |
| Landscaped | |
| 106X268 | |
| Unfinished | |
| Full | |
| Vaulted/Cathedral Ceilings, Skylight(s), Bar-Wet, Hardwood Floors, First Floor Laundry, Walk-In Closet(s), Granite Counters | |
| Range, Microwave, Dishwasher, Refrigerator, Bar Fridge, Washer, Dryer, Disposal, Stainless Steel Appliance(s) | |
| Not in DB | |
| Street Paved | |
| — | |
| — | |
| Double Sided, Gas Log, Gas Starter |
Tax History
| Year | Property Taxes |
|---|---|
| 2007 | $8,620 |
| 2020 | $12,604 |
Contact Agent
Nearby Similar Homes
Nearby Sold Comparables
Contact Agent
Listing Provided By
Lincoln-Way Realty, Inc

