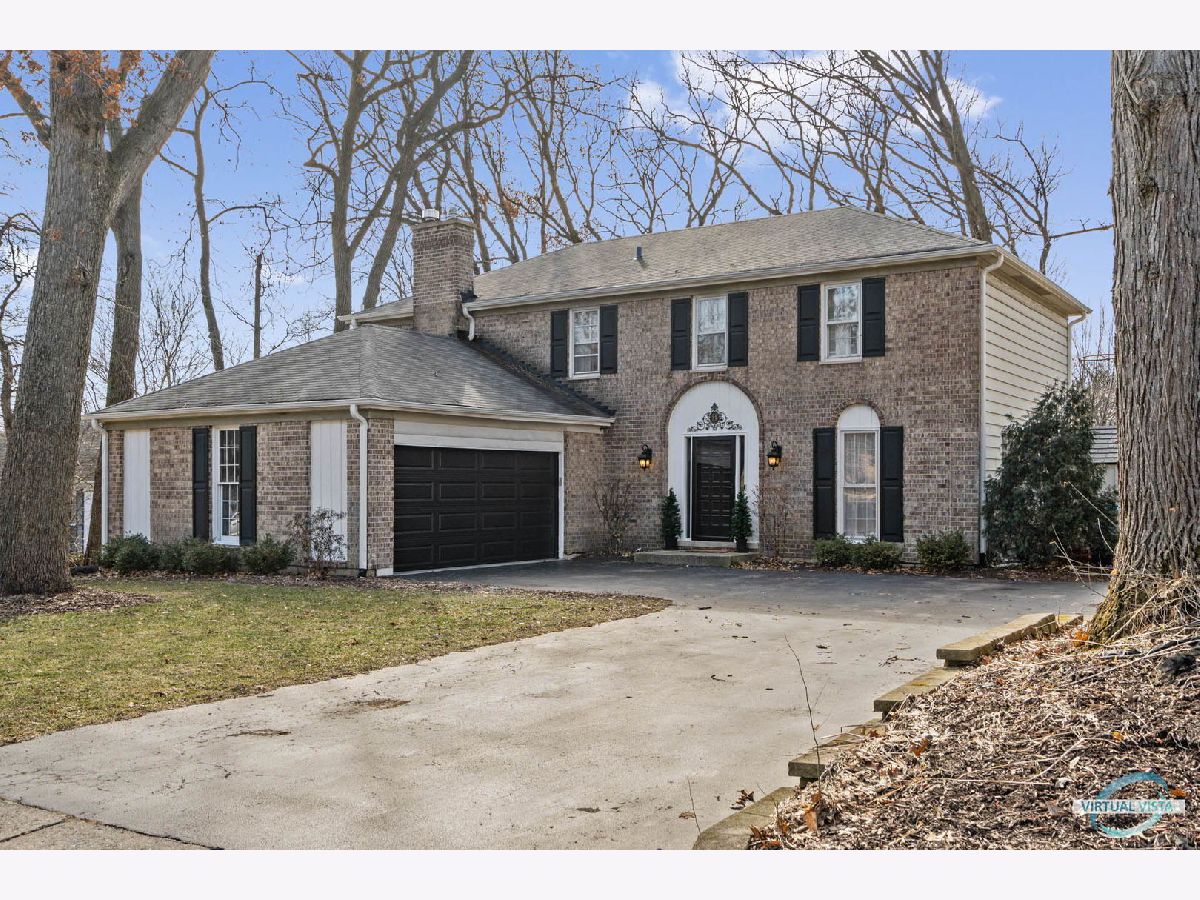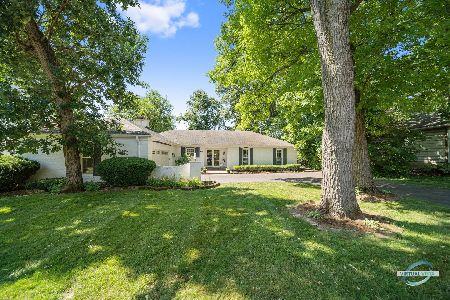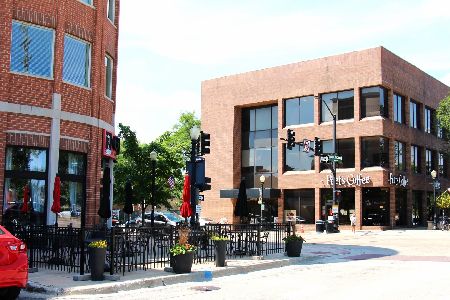1133 35th Street, Downers Grove, Illinois 60515
$700,000
|
Sold
|
|
| Status: | Closed |
| Sqft: | 3,492 |
| Cost/Sqft: | $186 |
| Beds: | 4 |
| Baths: | 4 |
| Year Built: | 1969 |
| Property Taxes: | $8,157 |
| Days On Market: | 1051 |
| Lot Size: | 0,18 |
Description
*Multiple Offers Received all Highest and Best Offers due by Monday, March 6th at 2pm cdt.* Welcome to Orchard Brook! This 5bed/3.1bath home has it ALL with three levels of updated living space and located just a few doors from the community Pool & Clubhouse! Kitchen remodel(2022) w/Quartz Tops, Stainless Appliances, White Painted Cabinets and VPL Flooring are just the beginning! Main floor Gas Raised Hearth Fireplace w/Oak mantle & custom stone finish. A full remodel to the basement(2022) added an additional family room & rec area w/VPL, electric fireplace, wet bar, fifth bedroom and full bath. Four bedrooms complete the 2nd level w/ an updated full bath(2022) featuring a marble surround double vanity and Koehler soaking tub with custom glass doors. Retreat to the Primary en Suite and enjoy an updated bath(2022) w/ separate shower, marble flooring and a walk closet. Primary also includes 2 separate wall closets w/organizing systems for ample storage. Entertain on the 2 tier back patio w/ access to shared green space. Additional 2022 updates include Interior Paint, 75 Gallon HWH, Electrical Panel, Garage Door & Epoxy Finish. Stellar location near expressways, shopping, hospitals and dining! A true Downers Grove gem, don't miss out on this one!
Property Specifics
| Single Family | |
| — | |
| — | |
| 1969 | |
| — | |
| — | |
| No | |
| 0.18 |
| Du Page | |
| Orchard Brook | |
| 775 / Annual | |
| — | |
| — | |
| — | |
| 11729088 | |
| 0632300004 |
Nearby Schools
| NAME: | DISTRICT: | DISTANCE: | |
|---|---|---|---|
|
Grade School
Belle Aire Elementary School |
58 | — | |
|
Middle School
Herrick Middle School |
58 | Not in DB | |
|
High School
North High School |
99 | Not in DB | |
Property History
| DATE: | EVENT: | PRICE: | SOURCE: |
|---|---|---|---|
| 27 Jan, 2014 | Sold | $363,875 | MRED MLS |
| 29 Nov, 2013 | Under contract | $395,000 | MRED MLS |
| — | Last price change | $409,000 | MRED MLS |
| 30 Aug, 2013 | Listed for sale | $409,000 | MRED MLS |
| 9 Jun, 2023 | Sold | $700,000 | MRED MLS |
| 7 Mar, 2023 | Under contract | $649,900 | MRED MLS |
| 2 Mar, 2023 | Listed for sale | $649,900 | MRED MLS |

Room Specifics
Total Bedrooms: 5
Bedrooms Above Ground: 4
Bedrooms Below Ground: 1
Dimensions: —
Floor Type: —
Dimensions: —
Floor Type: —
Dimensions: —
Floor Type: —
Dimensions: —
Floor Type: —
Full Bathrooms: 4
Bathroom Amenities: Separate Shower,Double Sink,Full Body Spray Shower,Soaking Tub
Bathroom in Basement: 1
Rooms: —
Basement Description: Finished,Egress Window,Rec/Family Area,Sleeping Area,Storage Space
Other Specifics
| 2.5 | |
| — | |
| Asphalt | |
| — | |
| — | |
| 79X99.3X79X99.2 | |
| Pull Down Stair | |
| — | |
| — | |
| — | |
| Not in DB | |
| — | |
| — | |
| — | |
| — |
Tax History
| Year | Property Taxes |
|---|---|
| 2014 | $7,210 |
| 2023 | $8,157 |
Contact Agent
Nearby Similar Homes
Nearby Sold Comparables
Contact Agent
Listing Provided By
Century 21 Gust Realty








